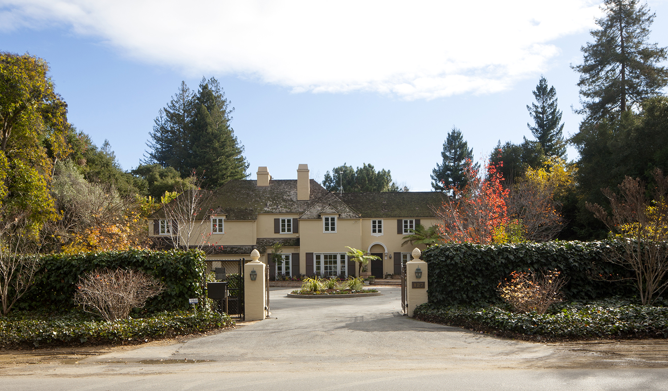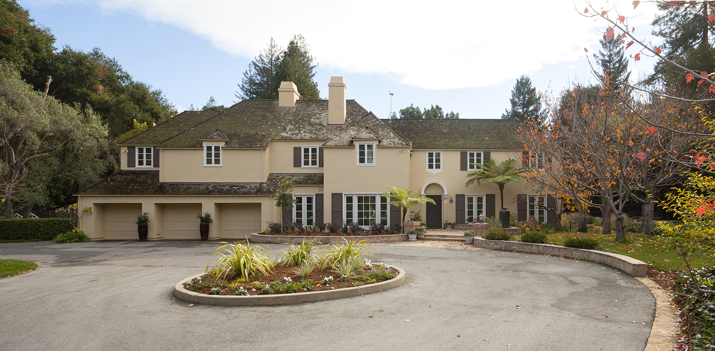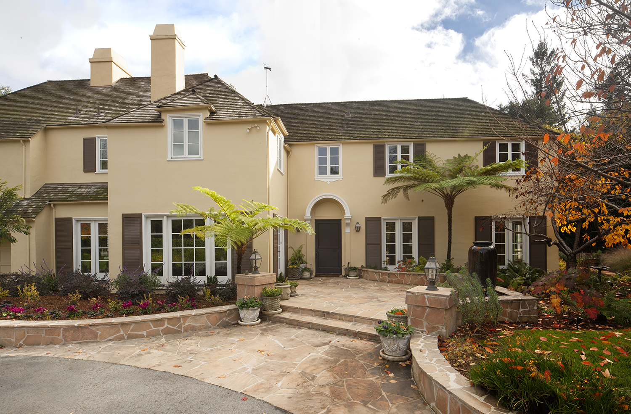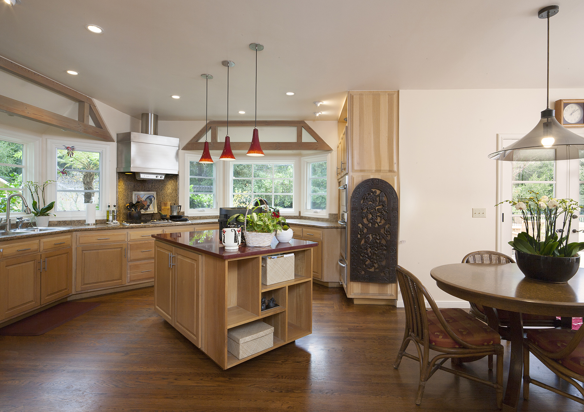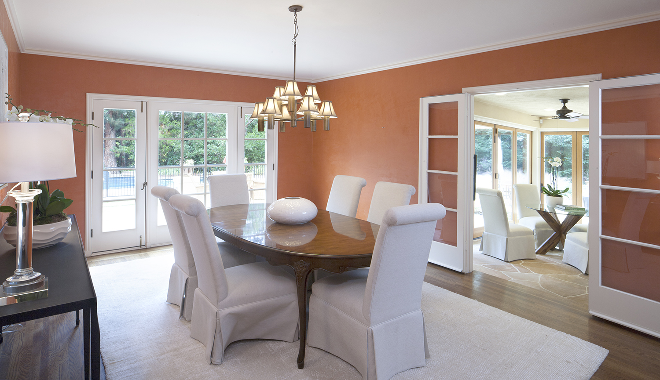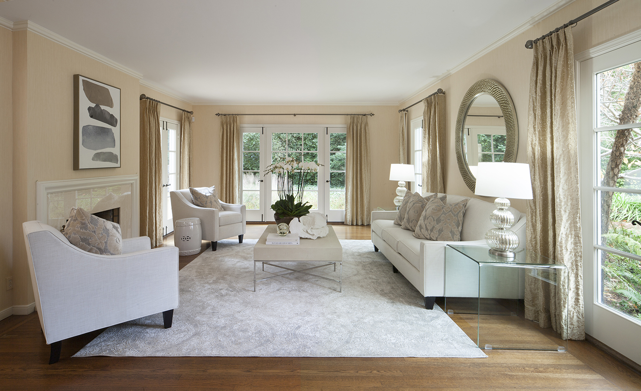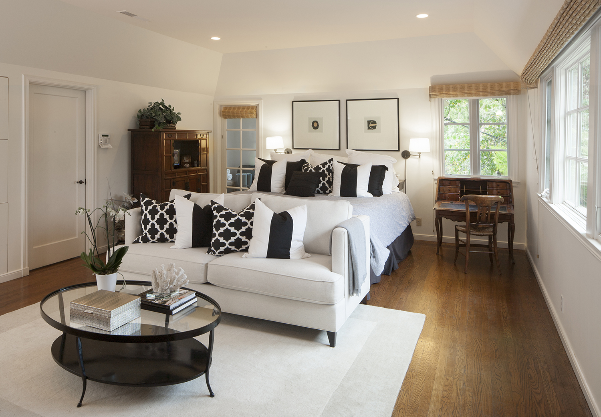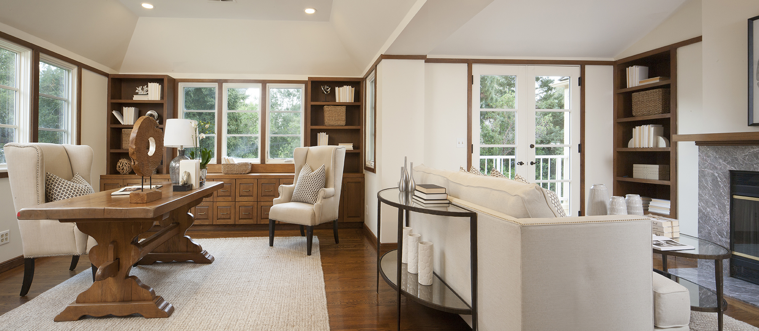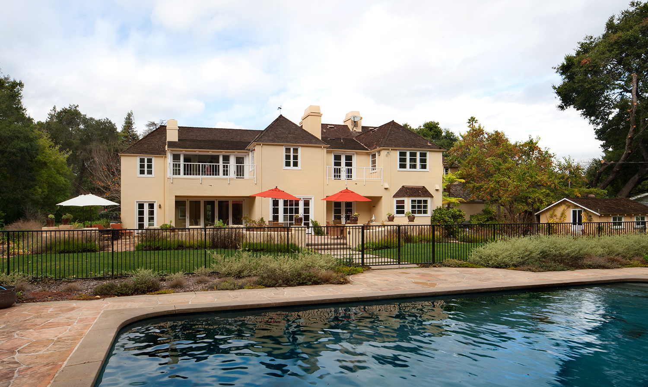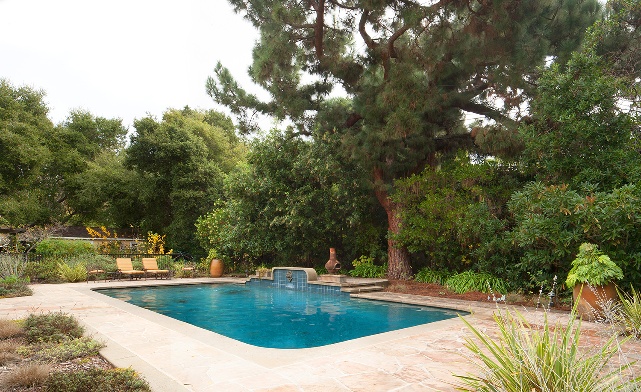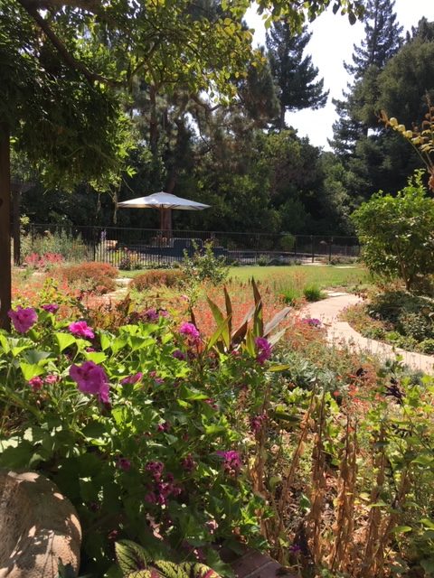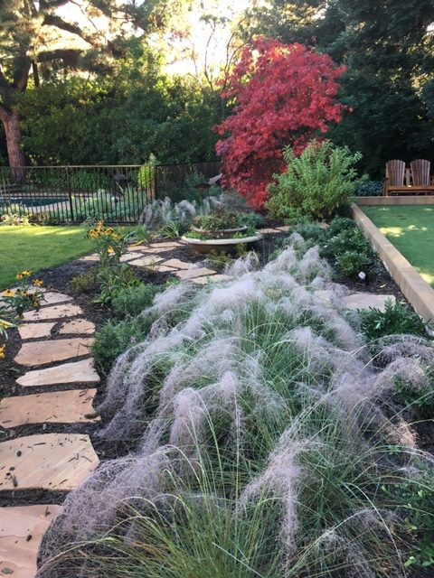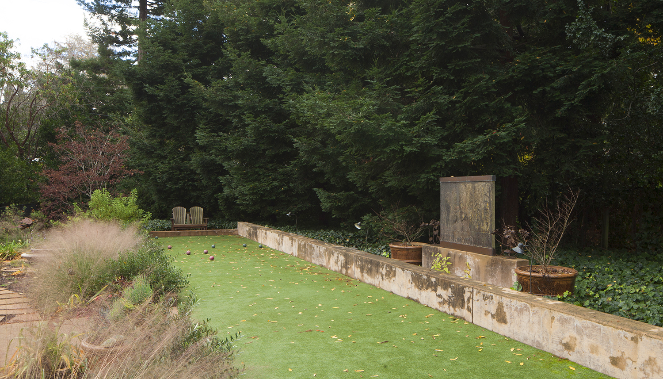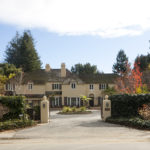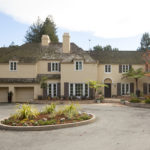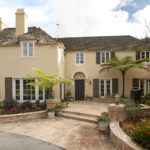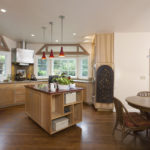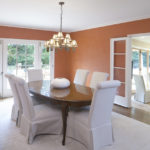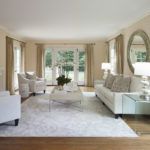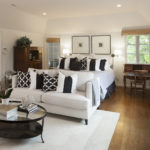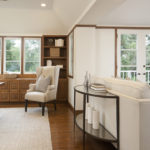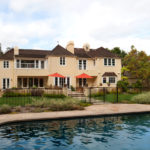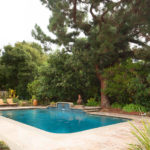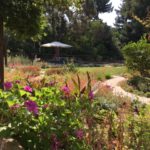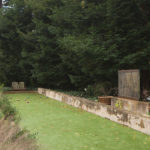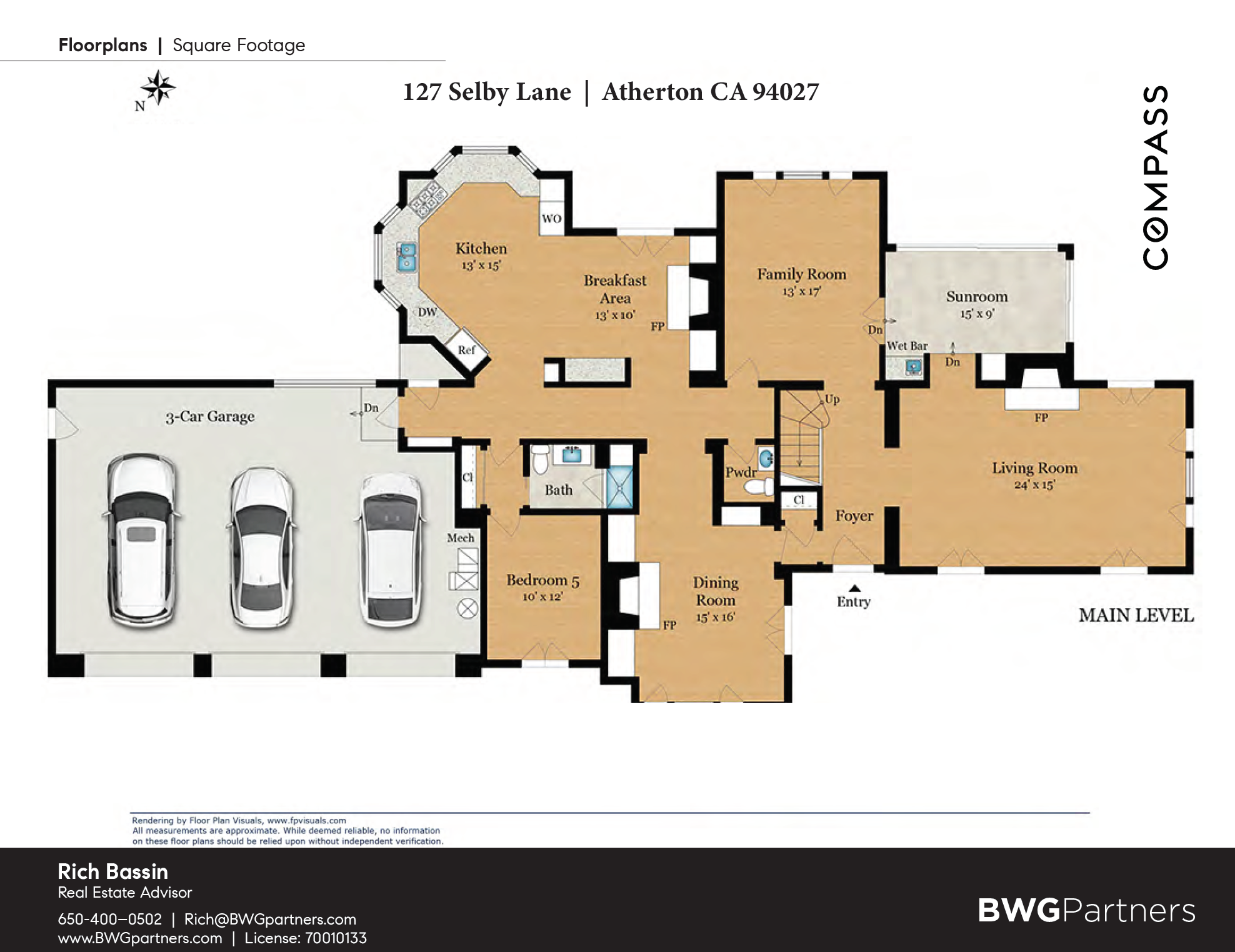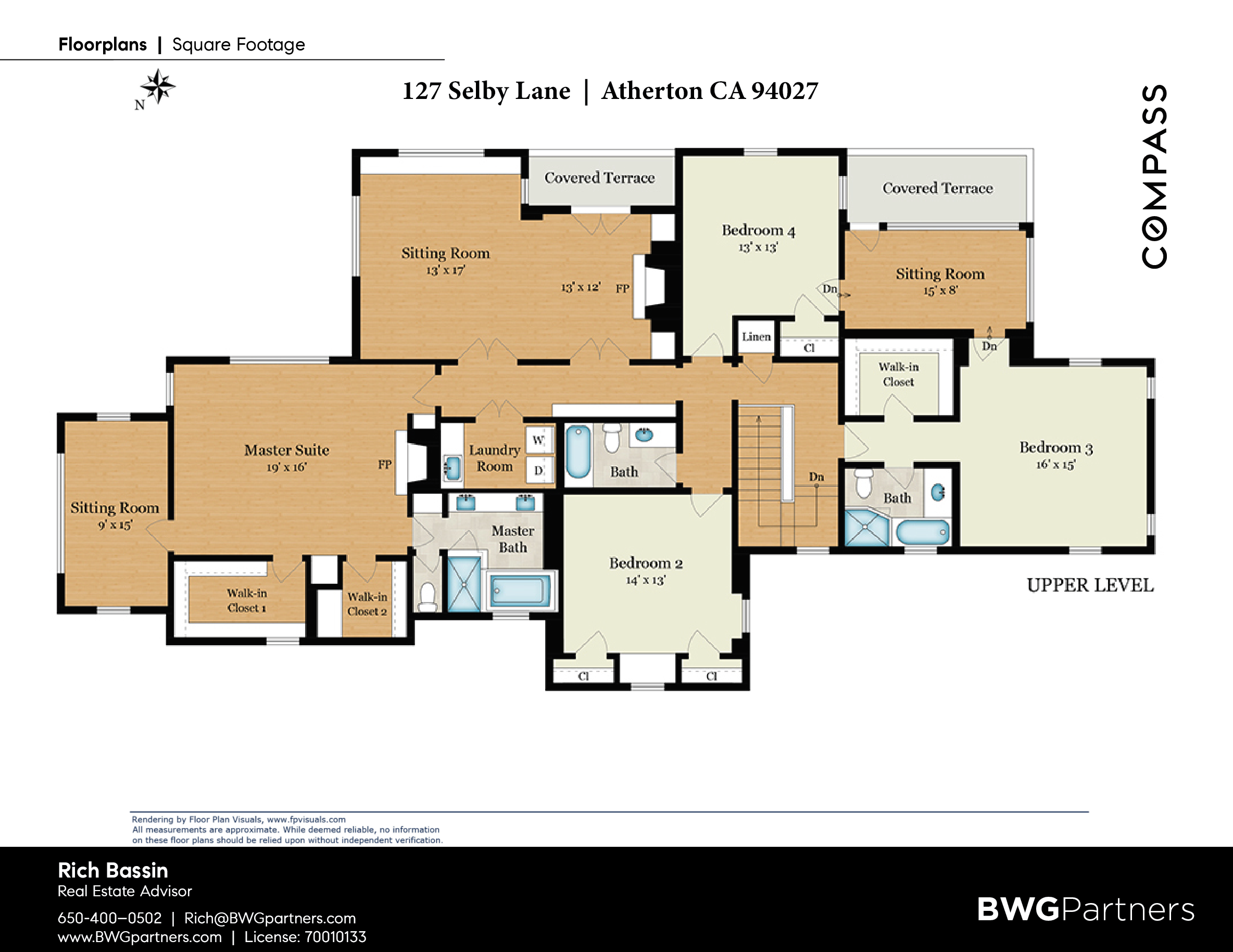127 Selby Lane, Atherton
Classic Charm Meets Modern Living in Atherton
Listed exclusively by Rich Bassin: 650-400-0502
Set back on a highly desirable square one-acre lot in the prestigious town of Atherton, this 4,750-square-foot home blends unique character inside and out, offering immense opportunity for luxurious living, relaxation, and entertainment. Come see for yourself — and imagine the possibilities.
Ready for Move-In or Makeover
Entering the foyer of this country style French Normandy home, you’re immediately drawn to its comfort and functionality, graced with touches of a luxurious, yet modest, estate. The lower level flows practically with elegant formal living, dining, and family rooms providing exceptional gathering space for family and friends. The large kitchen, designed specifically to accommodate the owner’s passion for cooking and entertaining, includes a large breakfast area with fireplace that connects seamlessly to the other rooms with fine hardwood flooring. Large windows and French doors throughout the lower level offer open views and access to the property’s front and back yards, tastefully integrating interior and exterior living spaces — ideal for year-round get-togethers. Upstairs, the main master suite includes a sizeable bathroom with two vanities, dual walk-in closets, a separate connected utility room, and exceptional views of the grounds. A second ensuite, two additional bedrooms, and a large office (or second family room or art studio) with fireplace, surround windows, and built-in cabinetry complete the upper level with spaciousness for the entire family. This well-built, practical home with traditional character is ready for move-in or makeover by its new enterprising owners.
A Highly Sought Lot
Not many properties in Atherton offer the utility and opportunity of this flat, square one-acre lot, secluded by large mature trees, full fencing, and security gate. The welcoming circular driveway leads past the home to a three-car garage and motor court for ample resident and guest parking. Lush, low-maintenance landscaping, including meandering pathways, adorn the front yard with a sense of tranquility and invitation. Large side yards lead naturally to the expansive backyard oasis, diversified with a delightful garden area, heated pool with decking, sprawling lawn area, bocce ball court, and large stone patio — all nicely integrated with the home’s downstairs living areas. Set in the exclusive, yet neighborly, Atherton Oaks subdivision, this property offers immense privacy and security, with convenient access to the entire San Francisco Bay area.
Detailed Property Features
- Private, gated estate in desirable Atherton
- Atherton Oaks subdivision
- Situated on square one-acre lot
- Residence originally built in 1936
- Updated throughout, while maintaining original character
- 4,750 square feet of well-designed, functional living space
- Attached 830-square-foot three-car garage for ample parking and storage
- Two substantial garden sheds or workshops.
- Large windows and French doors throughout, overlooking beautiful grounds from nearly every room
- 5 bedrooms, 4 full bathrooms, and 1 powder room
- Upper level includes:
- Expansive master suite with dual walk-in closets and separate connected room (for office, exercise, or other)
- Master bathroom with tub and dual vanities
- 2 additional bedrooms (including the original master with private sitting room and balcony) and a second ensuite with full bathroom
- Large family room (or office or art studio) with fireplace, surround windows, and balcony overlooking the backyard
- High vaulted ceilings in all rooms
- Sizeable laundry room with sink and cabinetry
- Lower level includes:
- Highly functional chef’s kitchen, including eat-in kitchen nook with fireplace and french doors to the yard
- Large living room with fireplace and step-down sitting room (with wet bar) opening to back patio via fully folding doors for a wonderful indoor/outdoor experience.
- Formal dining room connected to above-mentioned sitting room
- Separate family room that can be used as a den, office, or sixth bedroom.
- Additional bedroom with full bathroom
- Central powder room
- Hardwood flooring throughout both levels
- Central heating and cooling system
- Expansive backyard with large wrap-around patio, sweeping lawn, meandering flagstone pathways, and bocce ball court
- Sprawling garden area with multiple raised planter beds and two gardening sheds
- Large pool (heated by copper solar panels) surrounded by expansive concrete decking; separate spa on side yard
- Lush landscaping around entire property, including mature shrubs and trees
- Security gate opening to circular paved driveway and ample parking and motor court
- Exclusive neighborhood and streets
- Convenient Peninsula location
- Easy access to Highway 101 and Interstate 280
- Minutes away from downtown Palo Alto and Menlo Park
- 10 miles from Silicon Valley
- 30 miles from San Francisco
- 80 miles from Napa Valley
- 230 miles from Lake Tahoe

