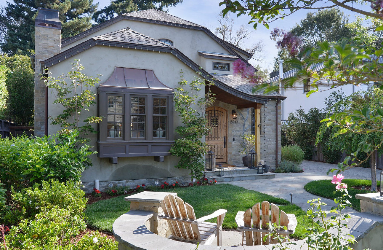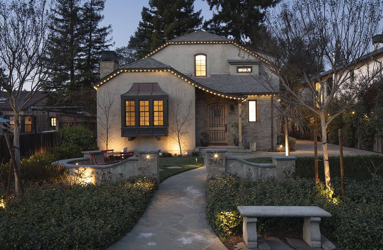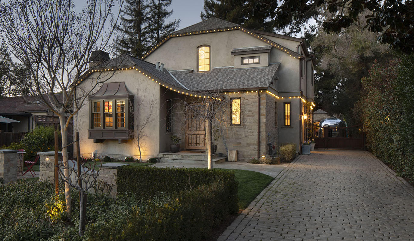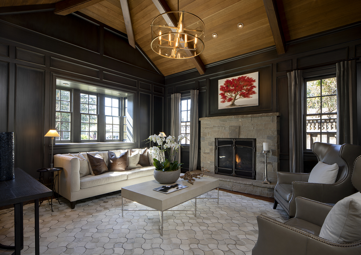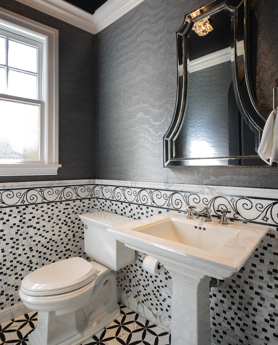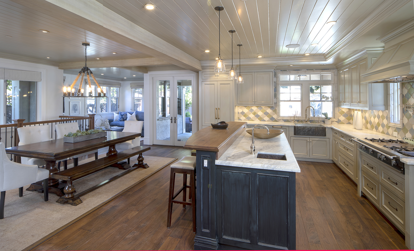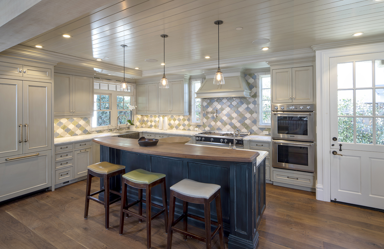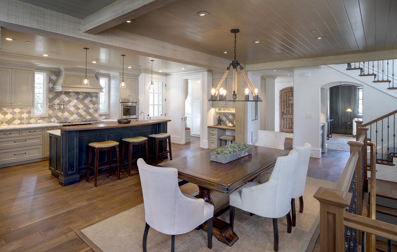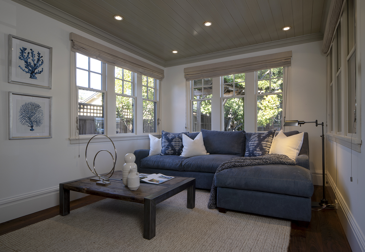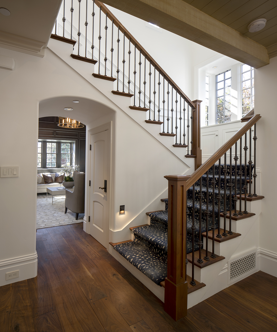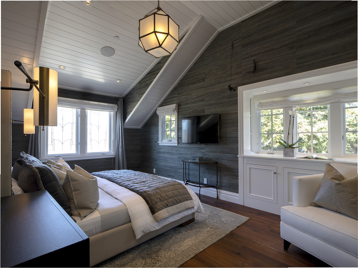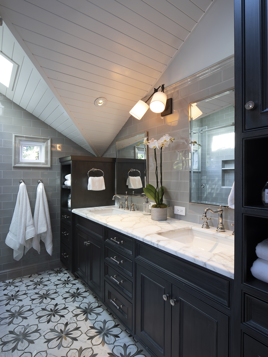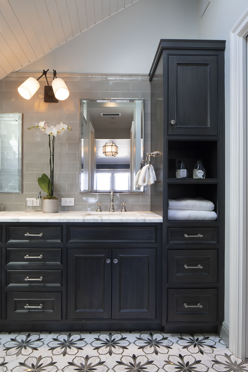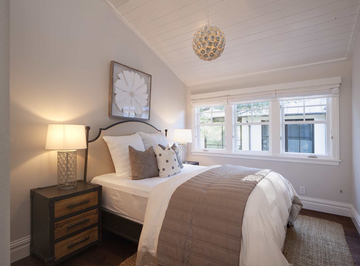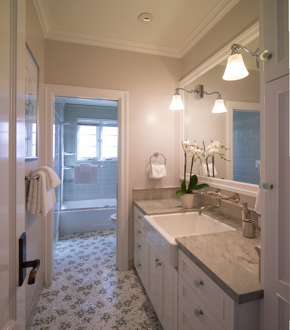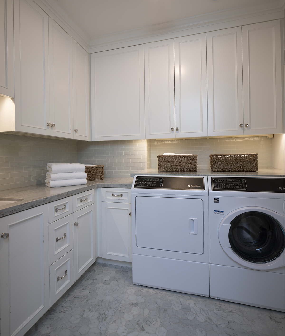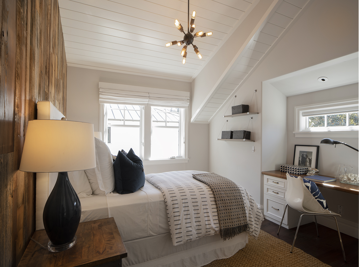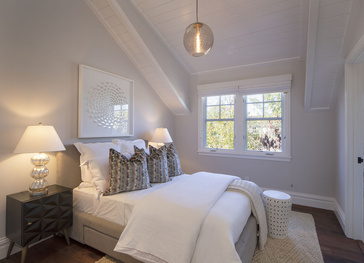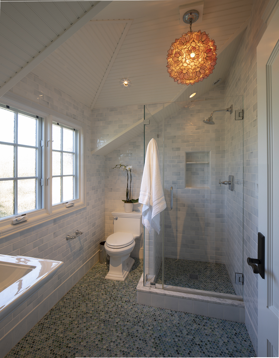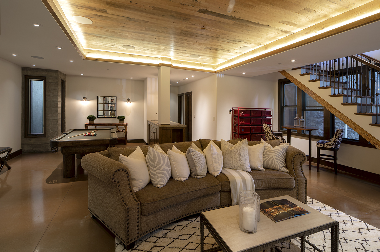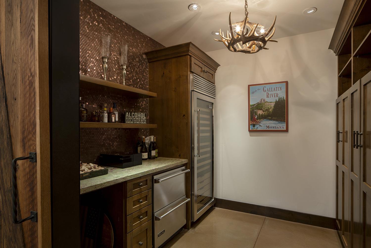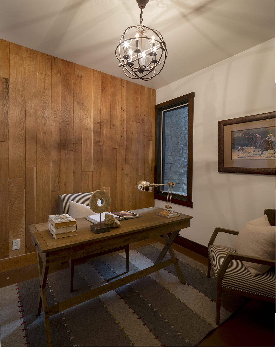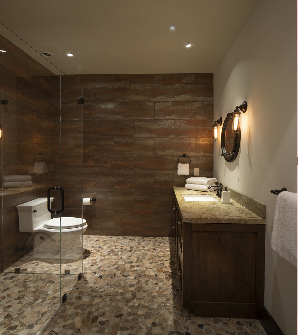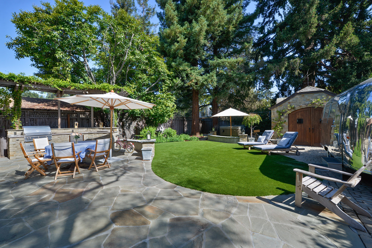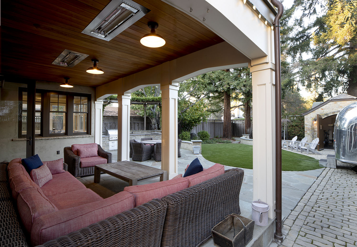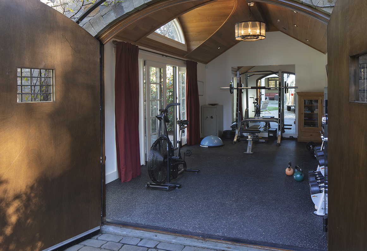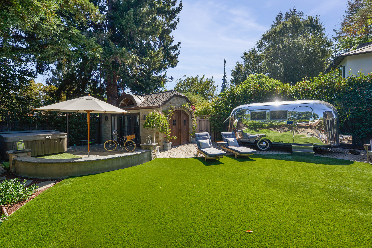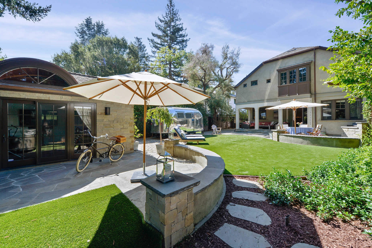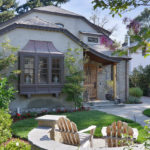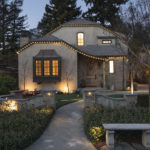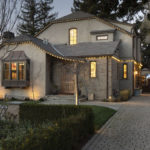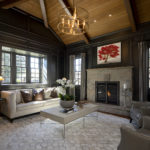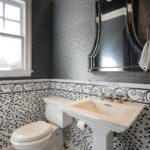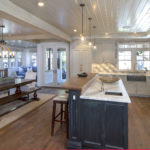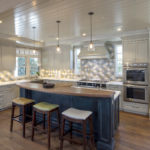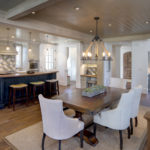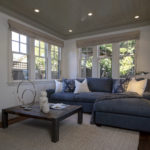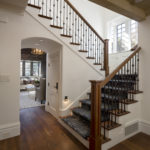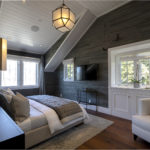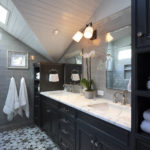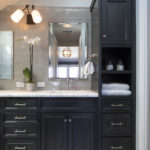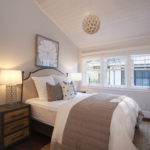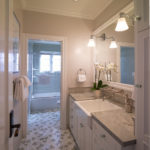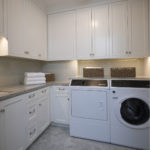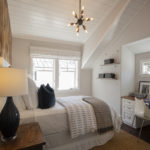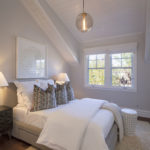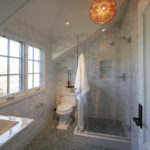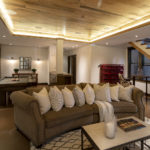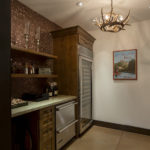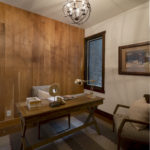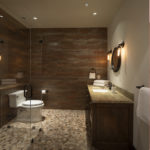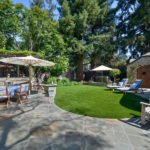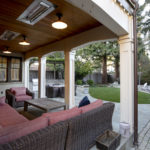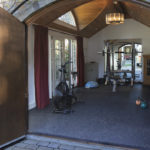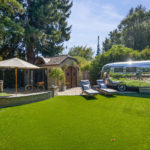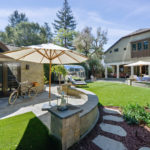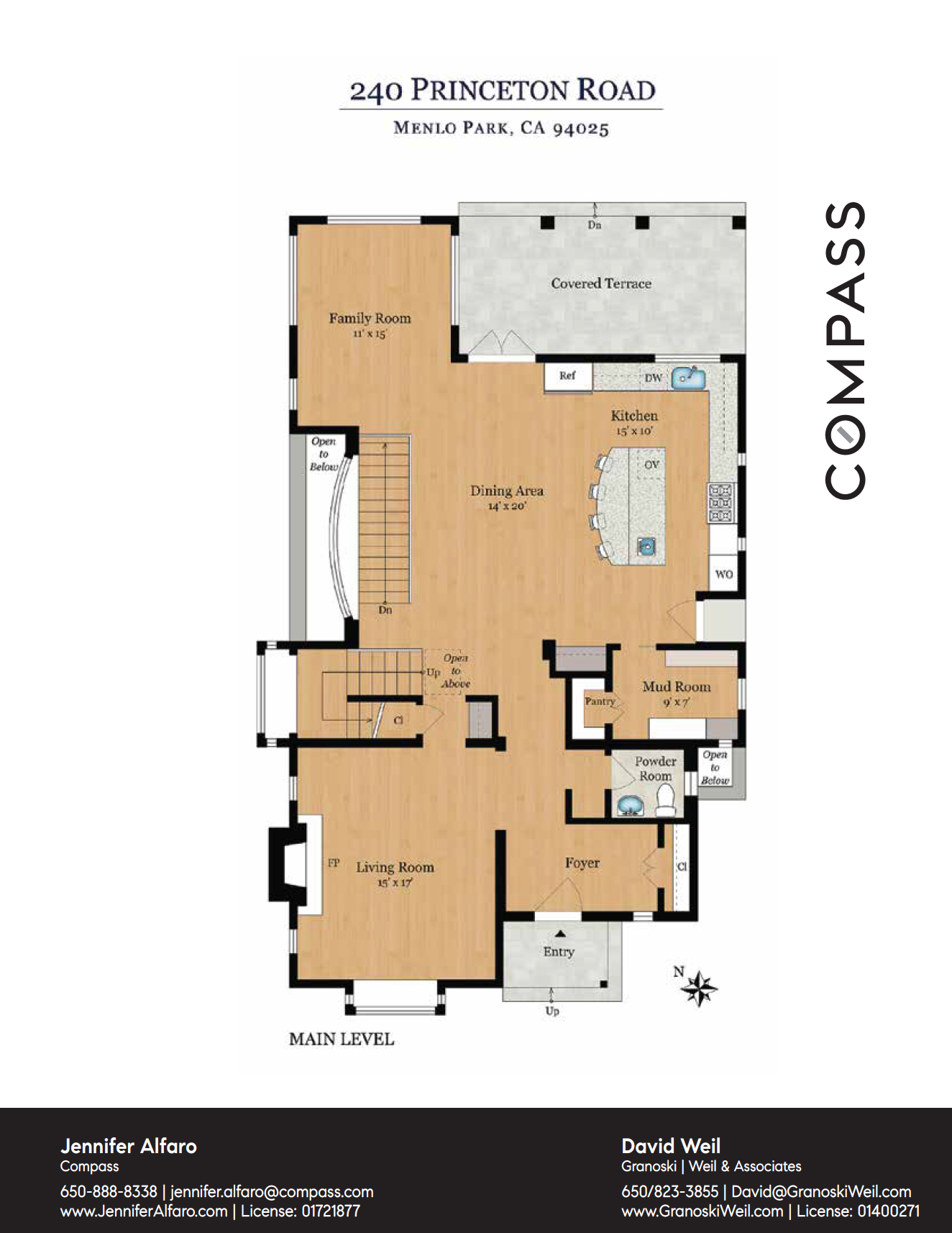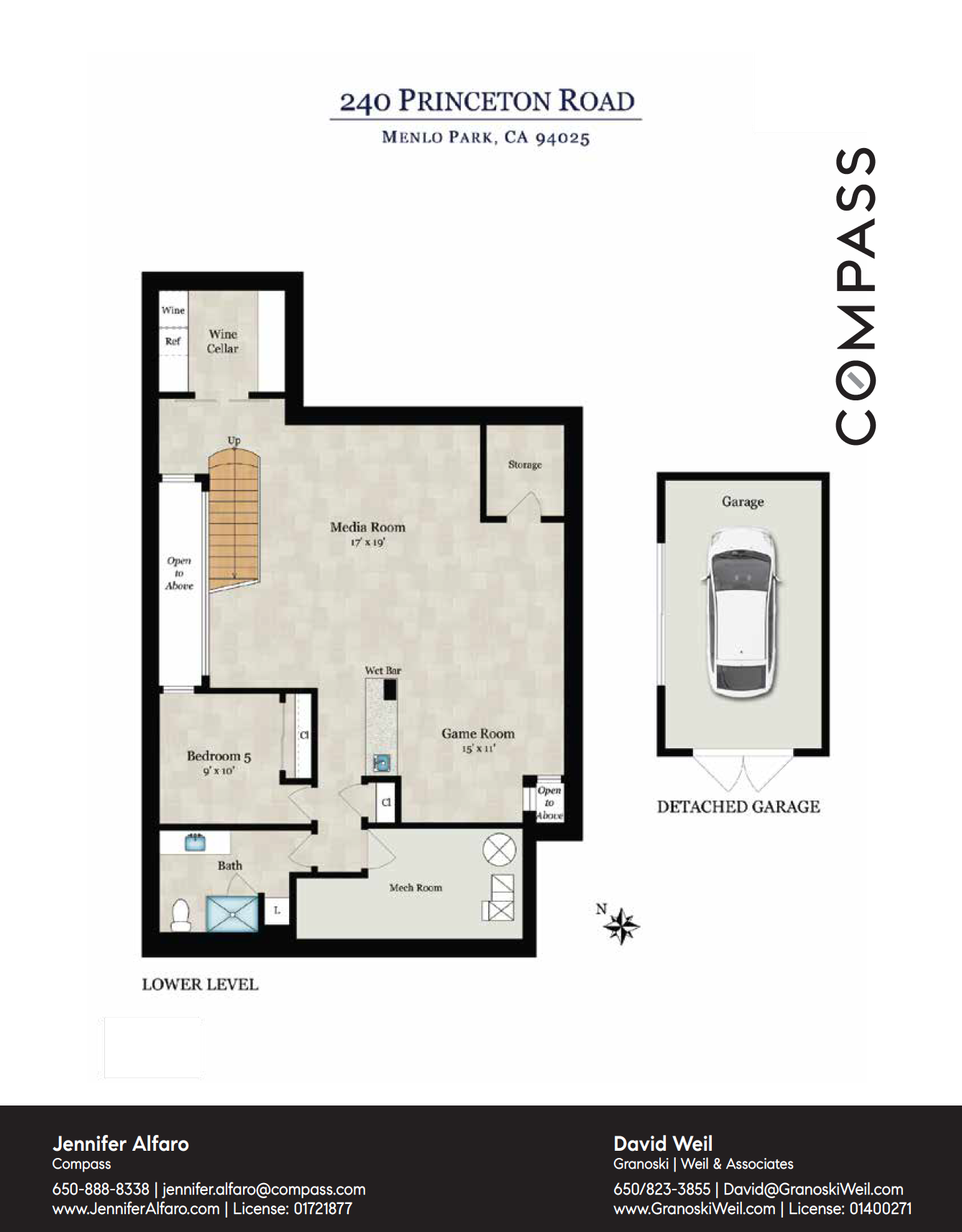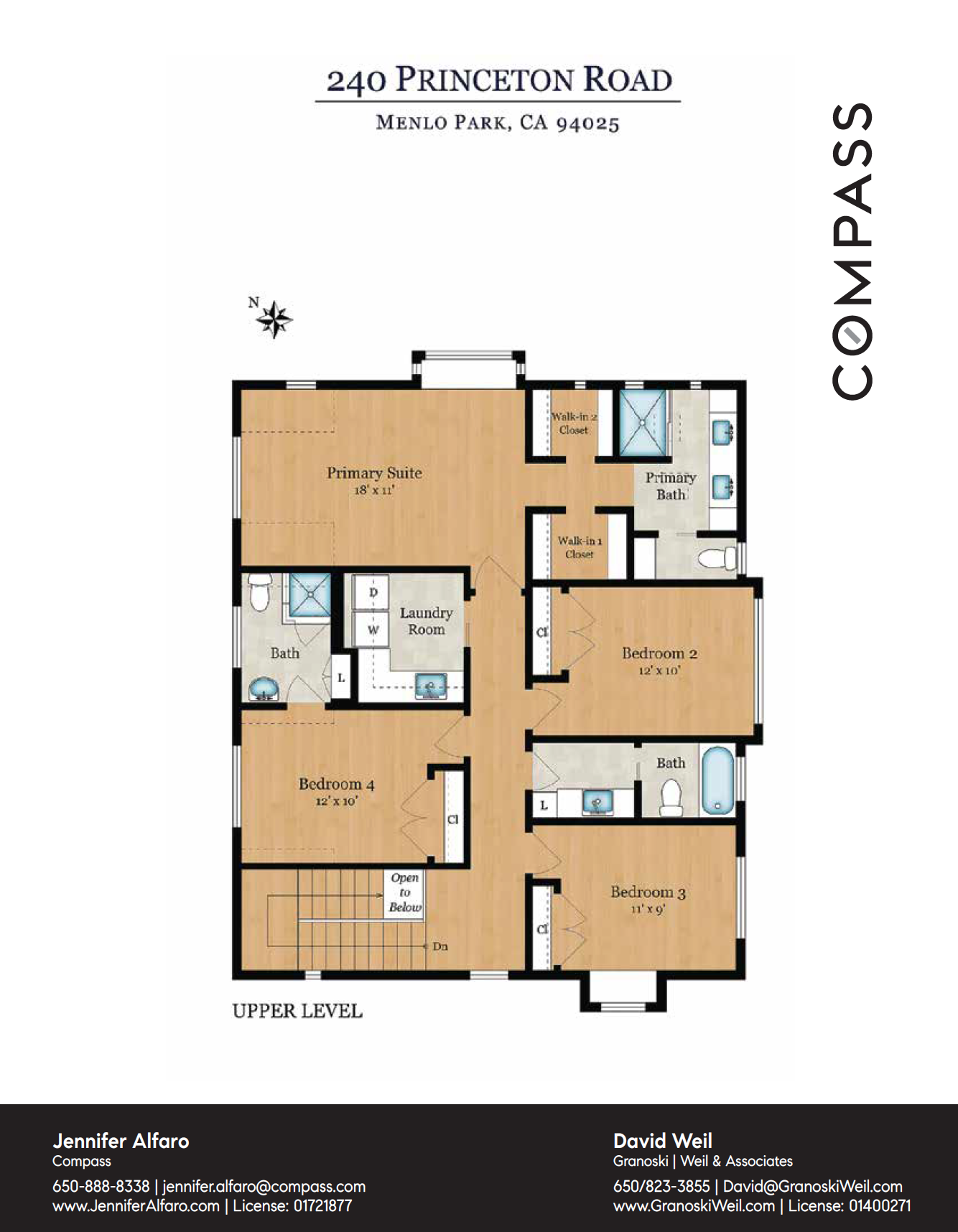240 Princeton Road, Menlo Park
Listed exclusively by David Weil, 650-823-3855 and
Jennifer Alfaro, 650-888-8338

European Country Estate in Exclusive Allied Arts
Don’t miss out on this custom-built home that blends luxury and charm in one of Menlo Park’s most highly sought-after neighborhoods. The home was newly constructed from the ground up in 2013 by Tony Shadle, who has built numerous Mid-Peninsula homes. This unique tri-level residence features a light-filled spacious floor plan with 5 bedrooms, 4.5 bathrooms, and expansive living space—situated perfectly on a desirable private lot just minutes from the area’s acclaimed amenities.
Affluent Living and Entertaining
Arriving at 240 Princeton Road, you’re immediately drawn to its exterior appeal and distinct architecture, welcomed by lush landscaping and a stone walkway. Entering the foyer on the main level, you’re greeted by walnut wood flooring that stretches you past a formal living room with a stone fireplace and into the sprawling gourmet kitchen featuring custom built-in cabinets, an oversized island bar, and high-end appliances. The adjacent dining area and separate family room create an open “great room” feel, ideal for family gatherings and entertaining. An elegant wood staircase leads to the lower-level — a completely built-out basement with large bonus room, wine cellar/full bar, and a private guest bedroom and bathroom. Upstairs, the master suite overlooks the backyard’s natural beauty, while three additional bedrooms and two bathrooms provide comfortable living space for the entire family. Expansive view windows, reclaimed wood, artisan painting, and fine fixtures are just a few of the details that showcase the high-quality craftsmanship, which is carried throughout the entire home. The main living area flows seamlessly through French doors to a covered veranda and beautiful stone patio with built-in barbecue and bar for delighting guests—or just relaxing amid the backyard serenity. A detached garage set back on the property has been converted to a multipurpose/exercise room, offering additional flex space as desired. This beautiful home offers a unique yet timeless appeal for the most discerning buyers.
Detailed Property Features
- Highly sought Allied Arts neighborhood in West Menlo Park
- Custom-built tri-level home (by Tony Shadle in 2013)
- 4,348 square feet, with 5 bedrooms and 4.5 bathrooms
- Main house: 4,086 square feet
- Converted garage/gym: 262 square feet
- Main level:
- Large gourmet kitchen with custom cabinets, island bar, and high-end appliances
- Open dining area
- Utility desk
- Connected mudroom and pantry with significant storage
- Living with vaulted beam ceiling, bay window, stone fireplace, and custom wood paneling
- Separate family room
- Powder room with customer tile wainscotting and designer wallpaper
- Large gourmet kitchen with custom cabinets, island bar, and high-end appliances
- Upper level
- Master suite with bay window overlooking backyard
- Dual walk-in closets
- Bathroom with dual vanities
- 3 additional bedrooms with unique craftsman architecture and large windows
- 2 additional full bathrooms with custom designer tile
- Laundry room with built-in cabinets and sink
- New Speed Queen washer and dryer (2020)
- Attic access
- Master suite with bay window overlooking backyard
- Lower level (full basement)
- Custom glazed concrete flooring
- Coffered wood ceiling
- Built-in buffet/bar
- Connected wine cellar/full bar with barn doors
- Guest bedroom and full bathroom
- Elegant wood staircase leading to lower level
- Building customizations
- 2” x 6” framing
- Knotty alder front door
- Sierra Pacific windows
- Real stone windowsills
- 400-amp electrical service
- New sump pump (2019)
- Interior customizations
- Walnut hardwood flooring
- Wood ceilings, walls, and accents
- Decorative painting and glazing
- Solid core doors
- Ashley Norton hardware
- Abundant built-in cabinetry
- Custom-built La Cornue range
- Dual-zone heating and air conditioning system
- Nest thermostats
- Programmable whole house fan
- Hydronic floor heating (main floor and basement)
- Lutron lighting control system with scene programming
- Sonos wireless speaker system
- Welcoming front yard with stone walkway and driveway
- Gated entry to backyard
- Private backyard with mature trees, shrubs, and low-maintenance turf lawn
- Covered sitting area
- Stone patio with built-in BBQ and bar
- Hot tub
- Detached single-car garage converted to gym
- Short distance to downtown Palo Alto
- Cafes, coffee shops, restaurants, bars, markets, parks, and more
- Exceptional schools, including Oak Knoll Elementary, Hillview Middle, and Menlo-Atherton High
- Just minutes from Stanford University and Stanford Shopping Center
- Convenient access to Peninsula and greater San Francisco Bay area
- Midway between San Francisco and San Jose airports
- Close proximity to two Caltrain stations
- Near Silicon Valley’s major technology companies

