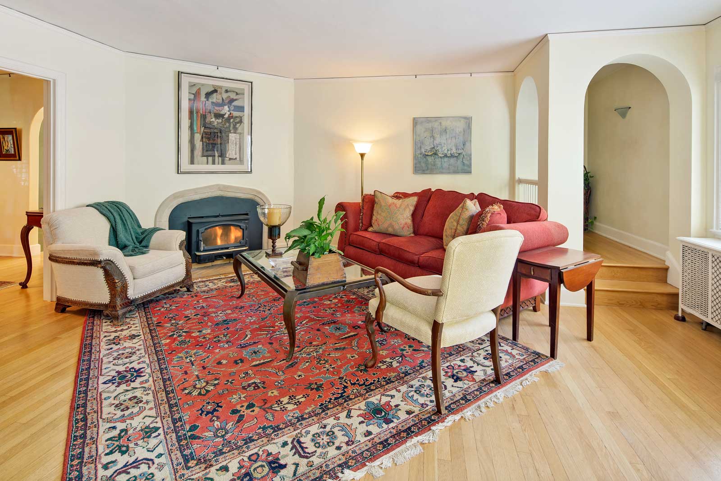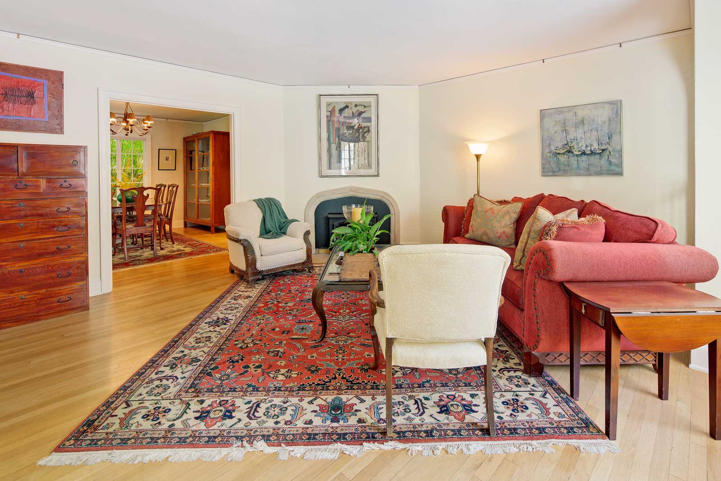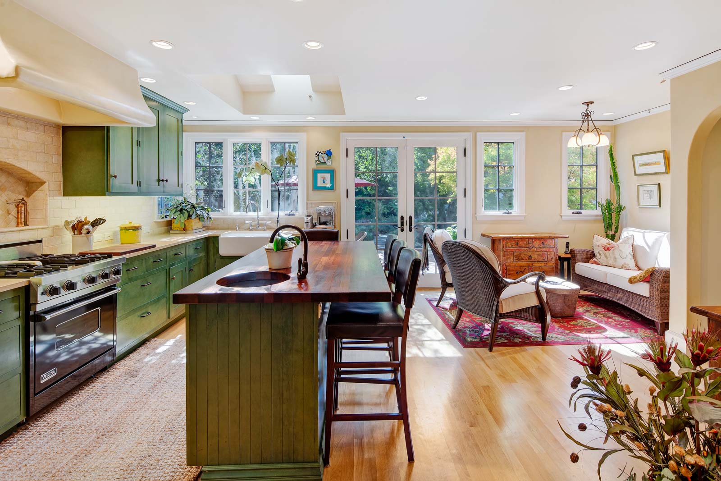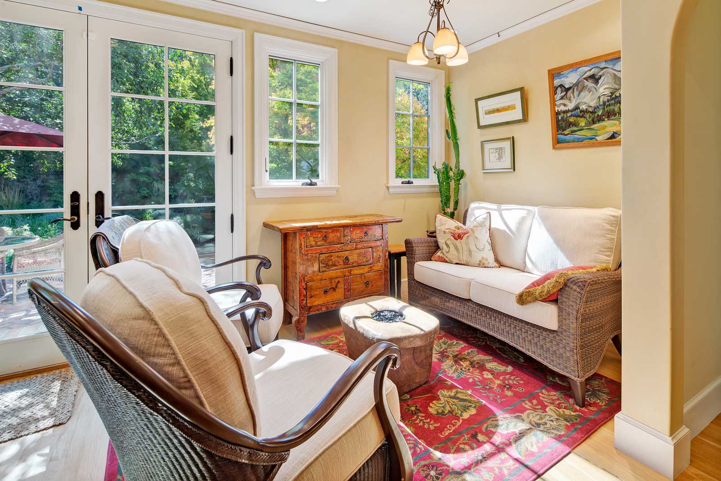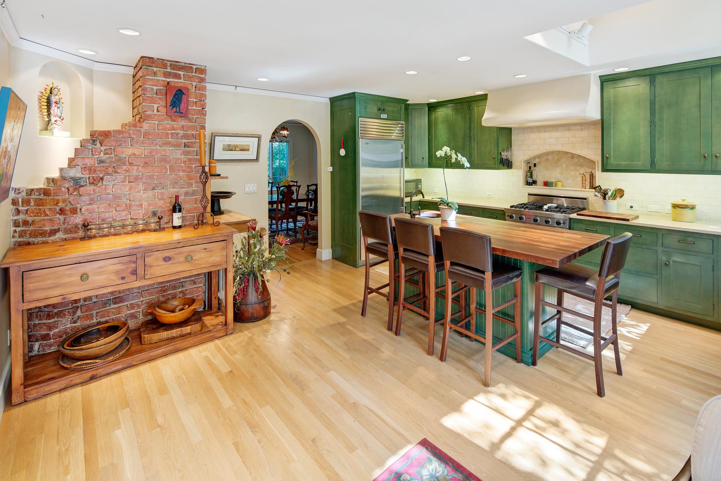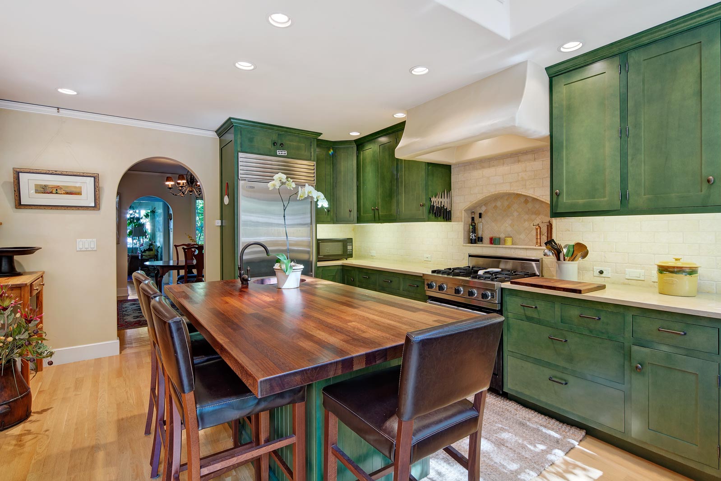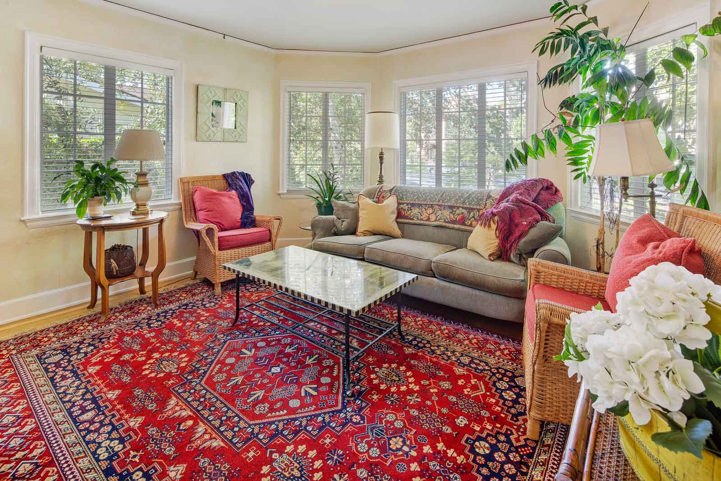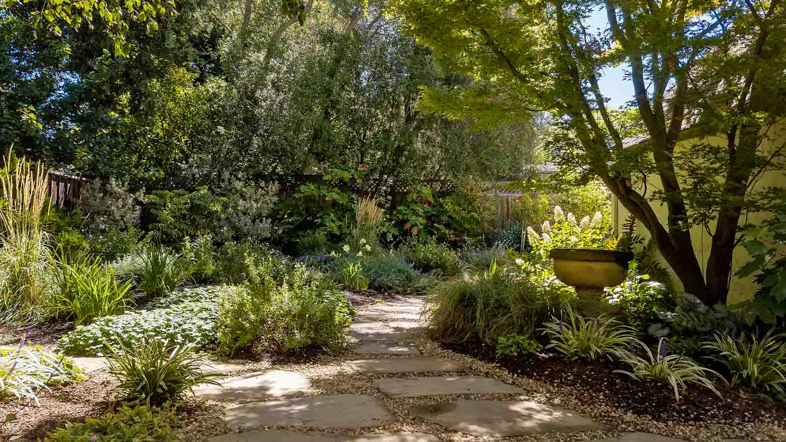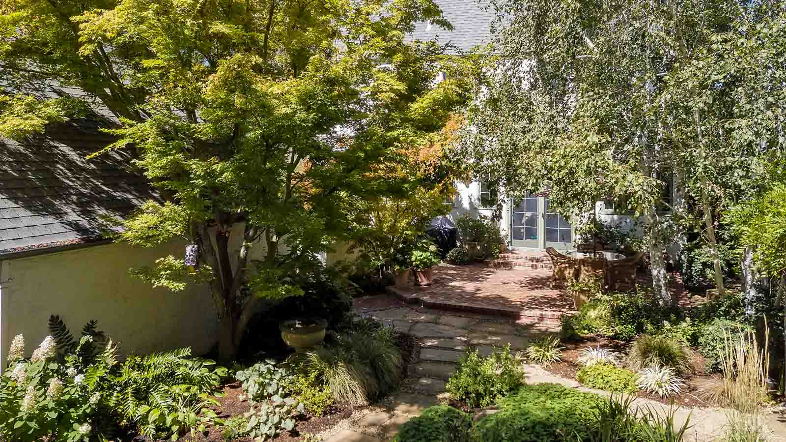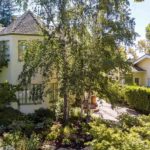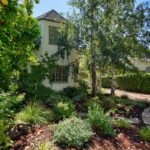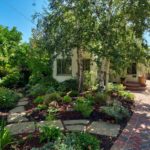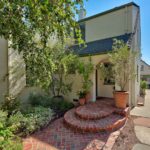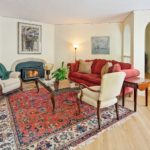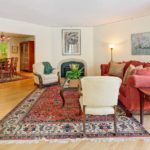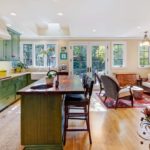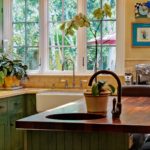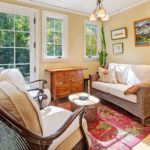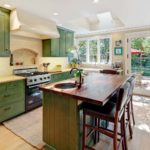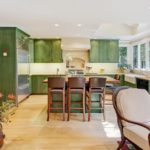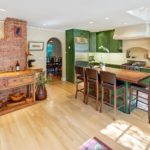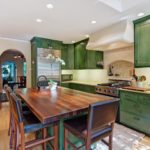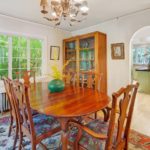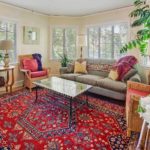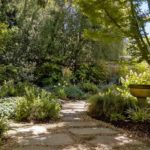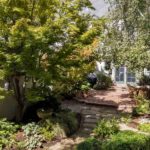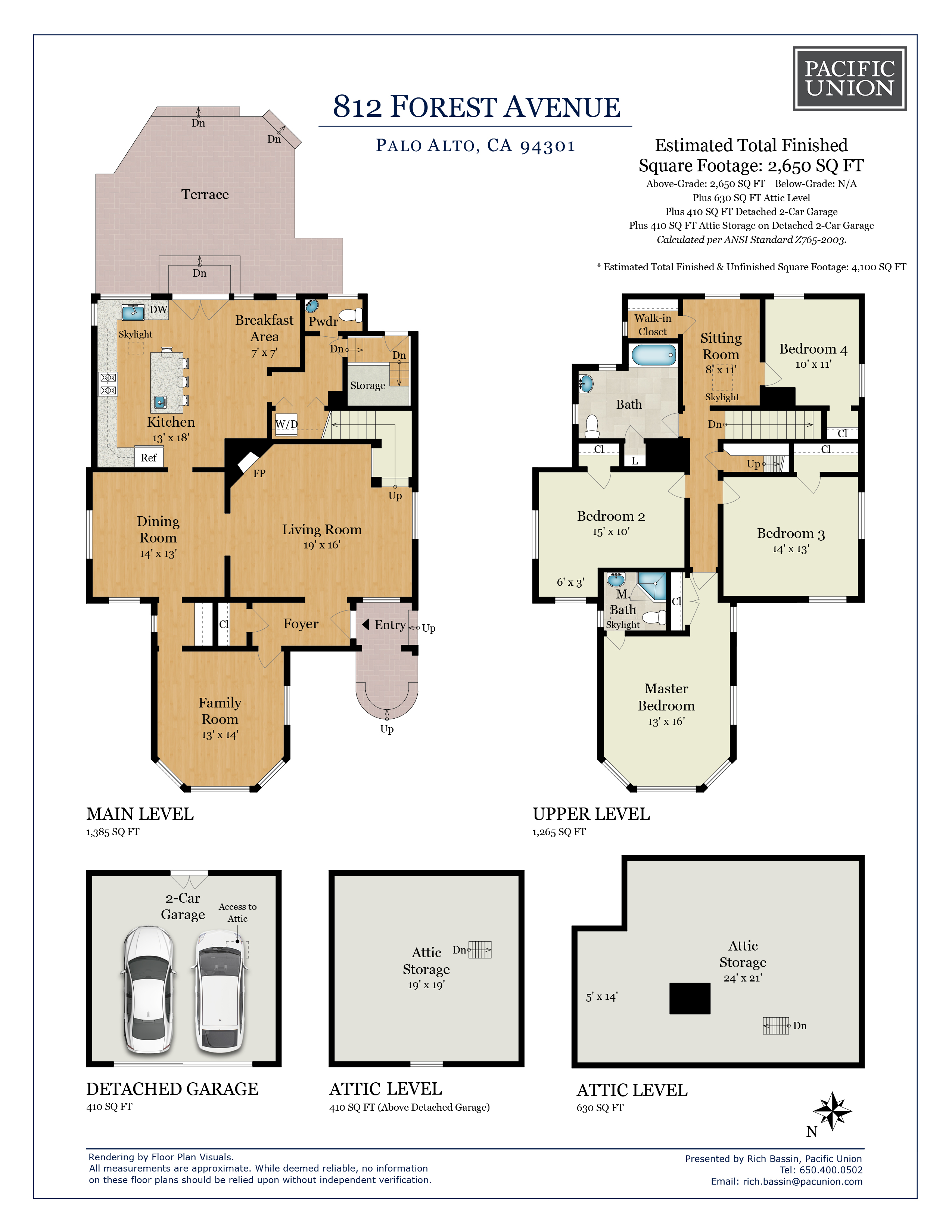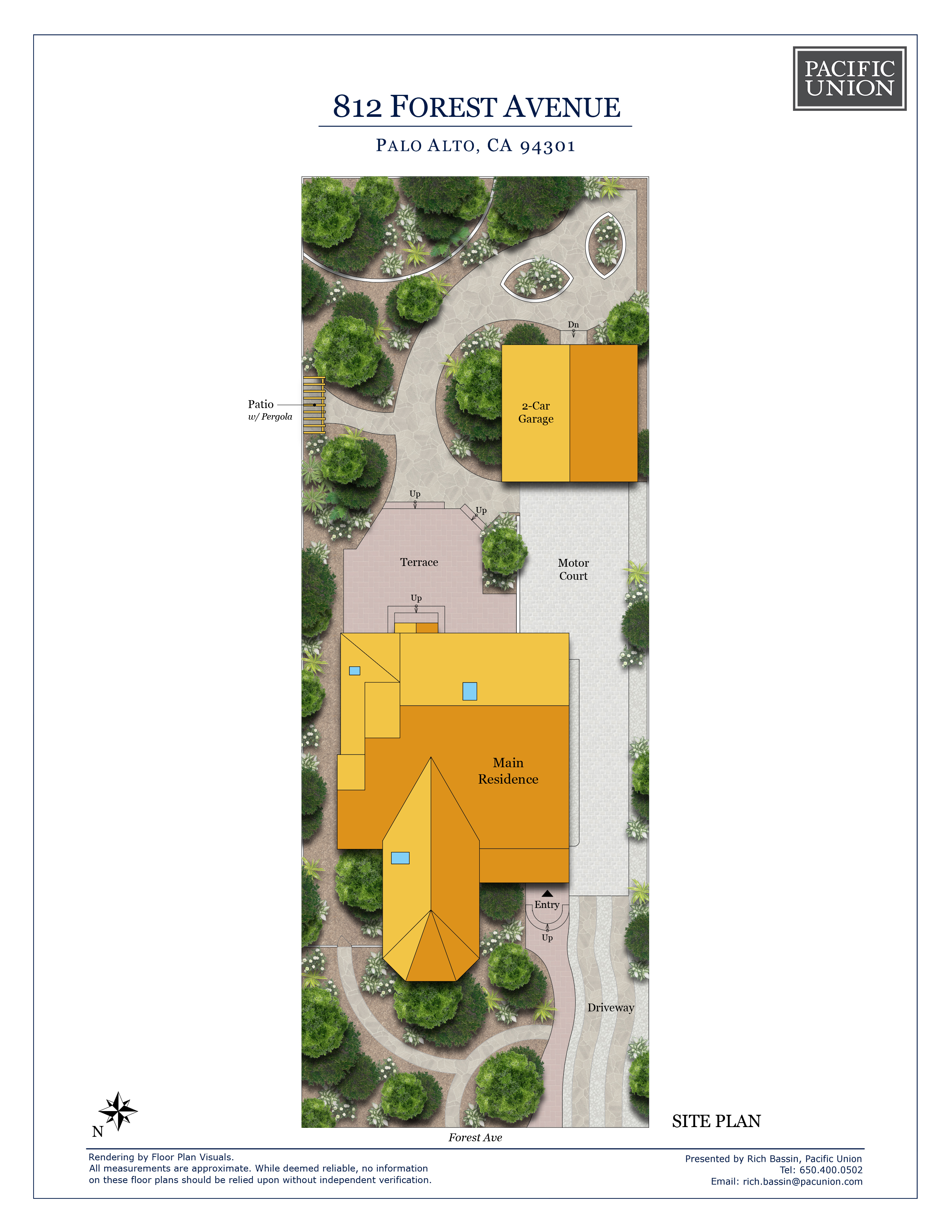812 Forest Avenue, Palo Alto
Warmth and Comfort in Crescent Park
Bedrooms: 4
Bathrooms: 2-1/2
Living: 2,650 sq ft
Lot: 7,600 sq ft
$4,198,000
Palo Alto’s sophisticated charm comes to life in this Crescent Park 2-story home encircled by mature landscaping. Only a short distance from downtown University Avenue, Stanford University and Stanford Mall, the location couldn’t be more gracious.
H O M E D E T A I L S
- Two-story home located in coveted Crescent Park neighborhood, close to downtown.
- Mature, lush landscaping on 7,500 sq ft lot includes dogwoods, Japanese maples, birch trees and oakleaf hydrangeas.
- Tall ceilings and original refinished white oak floors in the living spaces and carpet upstairs.
- Intuitive indoor/outdoor flow allows for al fresco entertaining.
- Bosch dishwasher, Viking range and Sub-Zero refrigerator.
- Laundry near ground level half bath.
- Limestone counters, travertine subway backsplash and Danish Iroko wood island in kitchen.
- Original casement windows.
- Wine storage in cellar.
- Radiant heating and vented attic.
- Detached two-car garage with workbench and second story storage.
- Total finished & unfinished living space: 4,100 sq ft
- Attic: 630 sq ft
- Detached 2-car garage: 410 sq ft
- Attic on top of detached 2-car garage: 410 sq ft
- Top rated Palo Alto schools (buyer to verify enrollment):
- Addison Elementary School
- Frank S. Greene Jr. Middle School (formerly Jordan Middle School)
- Palo Alto High School
HOME FEATURES
- Two-story European style home with winding, lit front path on broad street lined with sycamores.
- Classic details give this home character such as white oak floors stretching the length of the house, arched entryways and a lovingly restored exposed brick wall.
- Guests will gather in the light-filled kitchen, the heart of the home, with its expansive eat-in counter made of durable Iroko wood by Spekva and limestone counters stretching above and below stained birch cabinets.
- Top of the line appliances include Viking range and stove, Sub-Zero fridge and Bosch dishwasher.
- Enjoy a casual meal in the adjoining breakfast room/ sitting area which looks out to the backyard dining patio and garden.
- Easily serve a meal in the formal Dining Room with the kitchen right next door, and a useful dry bar stationed nearby with counterspace and storage.
- Unwind near the formal Living Room’s wood-burning fireplace, which provides character and warmth.
- The family room welcomes lounging around its bay of original casement windows with colonial grilles which let in plenty of light from the front yard.
- Lose yourself in comfort in the large, bright Master Suite, and the vaulted Master Bath which has a skylight, marble shower and travertine floors.
- Three light-filled bedrooms with generous walk-in closets share a spacious bathroom with windows, pedestal sink and storage as well as a deep hallway linen closet.
- Laundry room with storage off kitchen neighbors a cellar area perfect for wine collection.
- Delight in the idyllic backyard garden, where meandering paths weave in between thoughtful landscaping such as peonies, daylilies and cone flowers.
- A large brick patio for al fresco entertainment sits under birches and a Japanese maple while a sitting area under a wisteria-covered arbor provides an intimate sanctuary.
- Close to Palo Alto’s hot spots including University Avenue’s many shopping and dining options, the Town and Country mall and Stanford University.
- Highway 101, Oregon Expressway and Caltrain provide multiple easy commute options.





