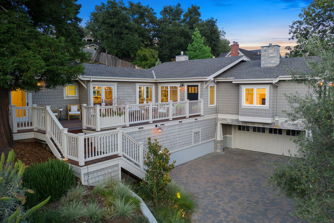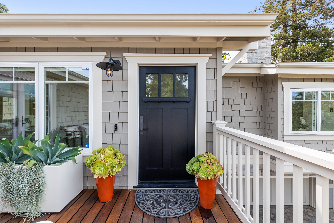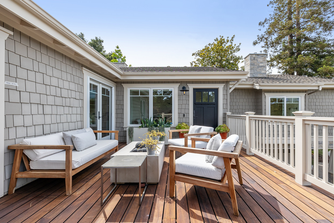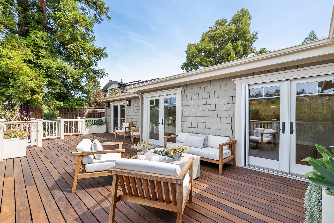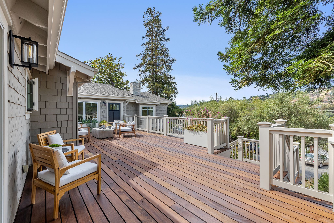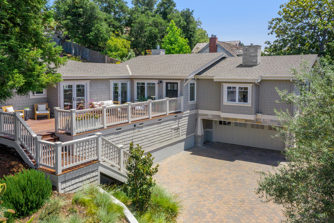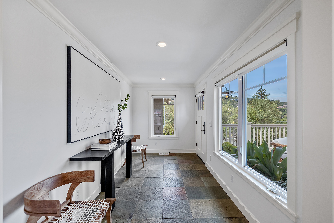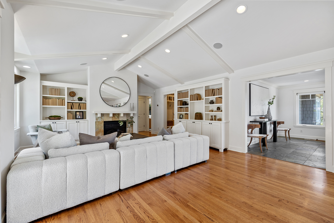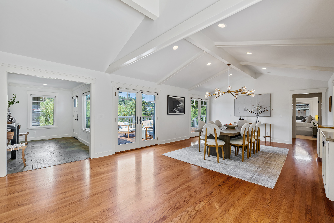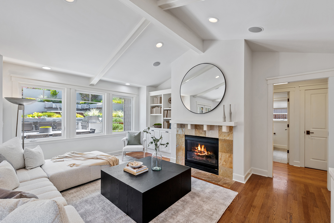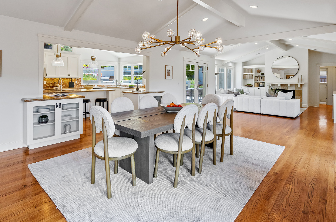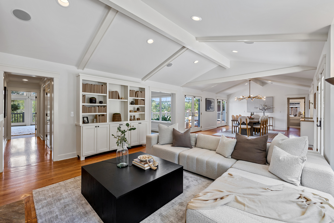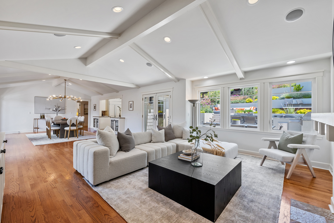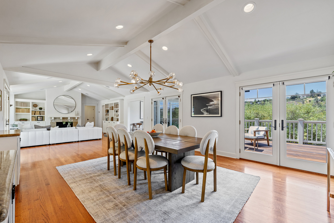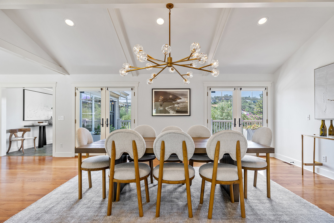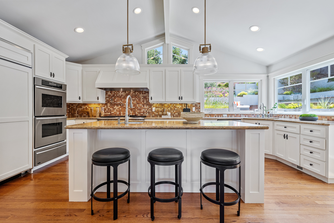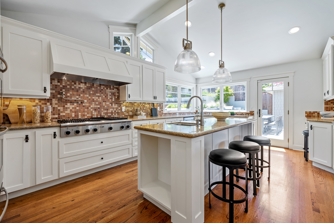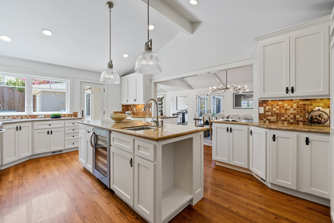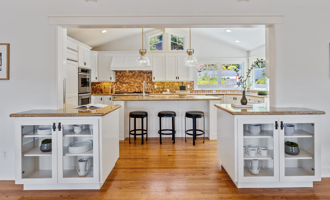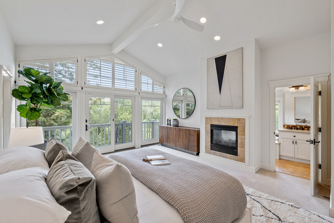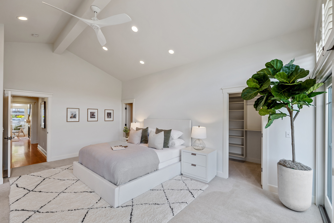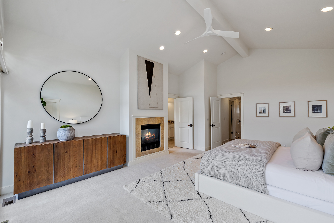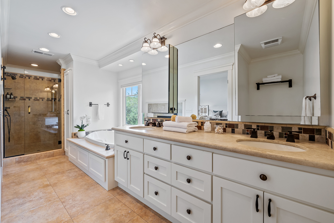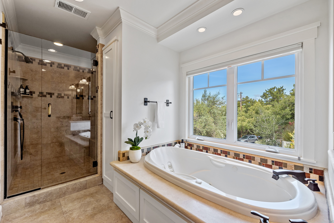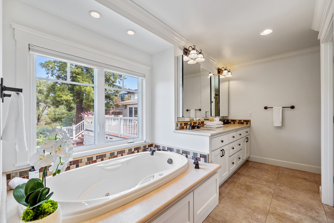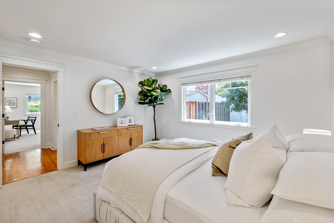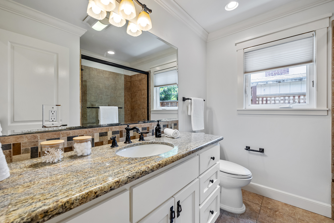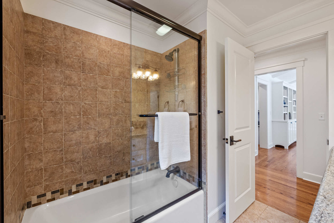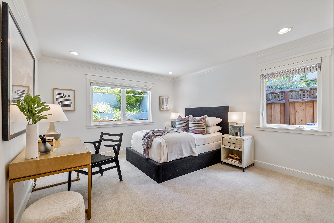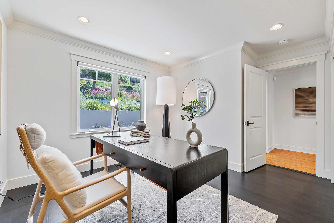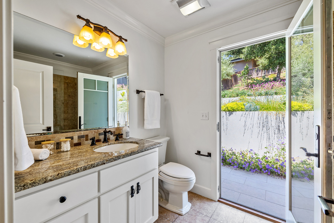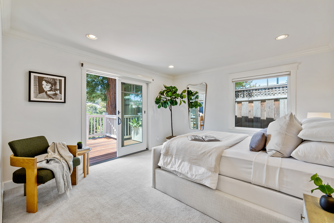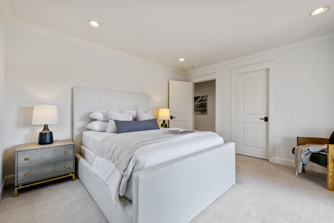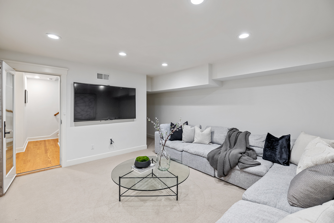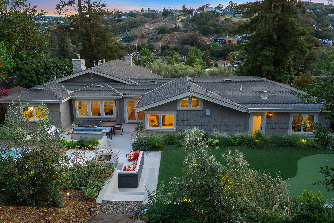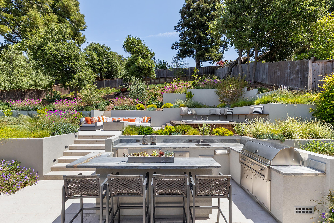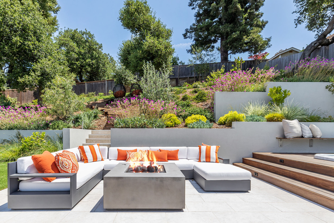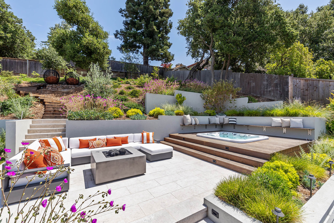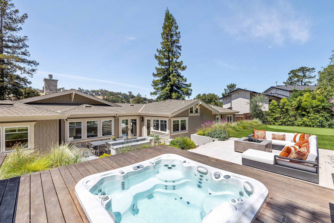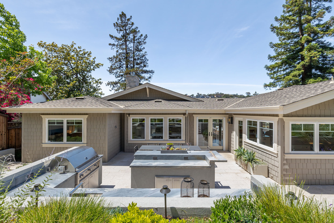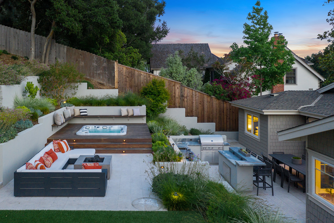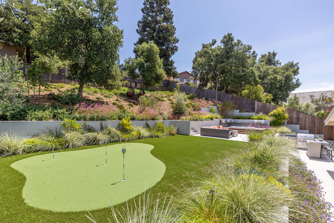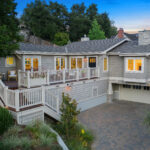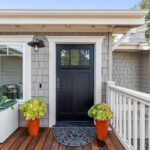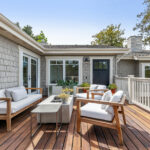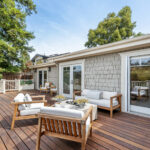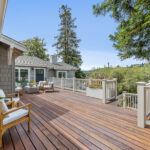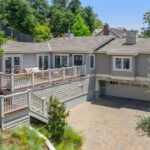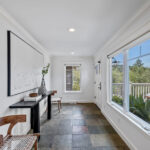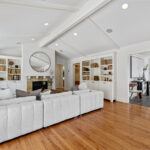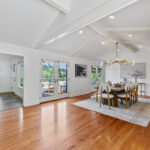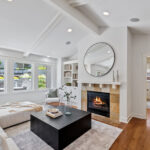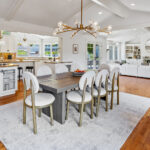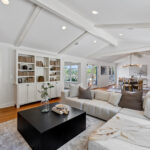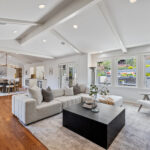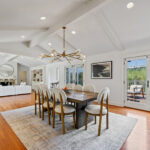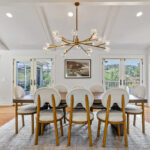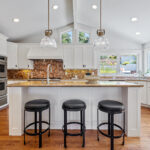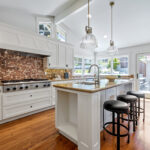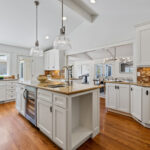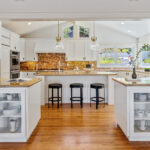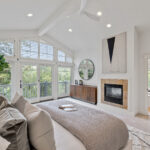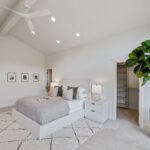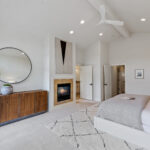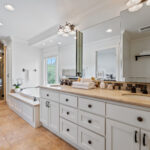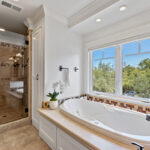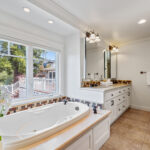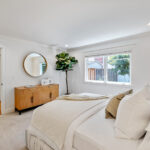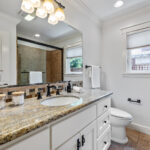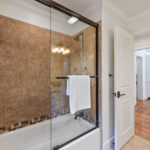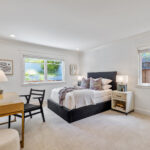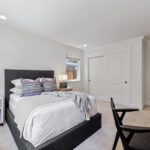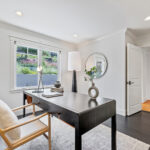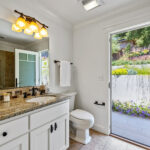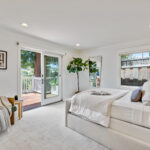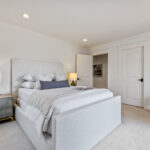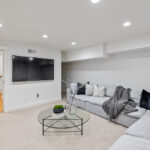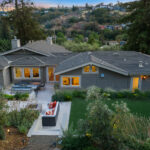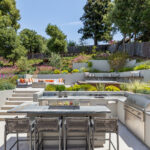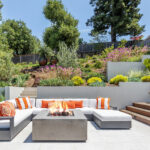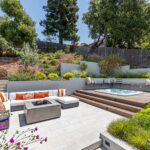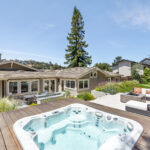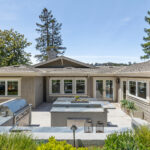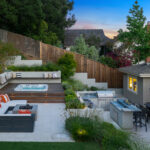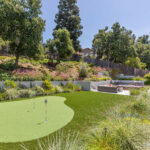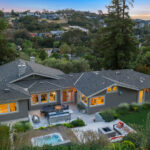747 Knoll Drive, San Carlos
Entertainer’s Delight in San Carlos’s Howard Park
Listed exclusively by David Weil, 650/823-3855
Modern Design and Custom Touches Throughout
This exceptional home showcases quality craftsmanship and pride of ownership throughout with a thoughtful floorplan that includes a large central area and two separate bedroom “wings,” plus a bonus room that tastefully blends function and comfort throughout the home. Entering from the front, you’re greeted with abundant natural light and spectacular views through the home’s expansive windows. The custom gourmet kitchen and great room — accented with a grand Restoration Hardware chandelier in the dining area, create an idyllic space for daily living, entertaining, and relaxing. Down the main hallway, you will find the primary suite, which includes a large bedroom with two walk-in closets, a wall of windows with a sliding door to a balcony overlooking majestic trees, and a see-through gas log fireplace to the primary bathroom, which includes, a jacuzzi tub, dual vanity with storage and shelving. Two large additional bedrooms and a bathroom are also on this wing of the home, with an additional wing that houses two more bedrooms and a bathroom. Additionally, there is a fabulous bonus room that can serve as an office or guest room downstairs and; an indoor laundry room with a new GE washer and dryer.
Peaceful and Quiet, Yet Close to Everything
This home sits on a beautiful 0.30 +- acre lot in the sought-after Howard Park neighborhood, above street level for considerable privacy, space, and incredible views. The property’s front and back yards nicely complement the home’s interior living space, creating an indoor-outdoor oasis to enjoy the region’s exceptional natural environment and climate. An expansive deck out front, with a seating area and gas firepit, offers a serene setting for morning or evening relaxation. But that’s just the beginning. Just off the kitchen and family room is an astounding tri-level setting that includes a full kitchen and barbecue and bar area with seating for 5, putting green, built-in hot tub with deck, gas fire pit, and an upper seating area with one of San Carlos’ most dramatic views. All of this is surrounded by mature trees and lush and colorful landscaping for abundant privacy and beauty — ideal for enjoying with the family or entertaining a group of friends. While seemingly a world away, this home is located just minutes from downtown San Carlos and the area’s acclaimed dining, shopping, recreation amenities, and near stellar San Carlos schools. With easy access to Bay Area highways and transportation, you’re conveniently connected to major business centers, including San Francisco, Silicon Valley, and San Jose.
Detailed Property Features
- Desirable Howard Park neighborhood in San Carlos
- Expansive single-story home with downstairs bonus/family room
- 3,310 square feet, with 5 bedrooms and 3 bathrooms
- Large gourmet kitchen overlooking the backyard with custom cabinets and granite countertops
- Kitchen island with separate sink and Restoration Hardware pendant lighting
- High-end stainless-steel appliances, including:
- Thermador oven with heating drawer
- Thermador six-burner stove with griddle; built-in wall pot filler
- GE Monogram built-in refrigerator/freezer
- Kitchen Aid dishwasher
- Wine refrigerator
- Access from the kitchen that leads to the backyard living space
- Adjacent combined dining and living rooms, creating a “great room” area off of the kitchen
- French doors in the dining area leading to the front deck entertaining area
- Vaulted ceiling with beams and oak hardwood flooring in kitchen and dining/living area
- Stunning Restoration Hardware chandelier
- Built-in media center, cabinets, and bookshelves in the living room
- Gas log fireplace with tile surround in the main living area
- Primary suite, two bedrooms, and bathroom on one wing of the house; additional two bedrooms and bathroom on the other
- Beautiful crown molding in the entry, hallways, and bedrooms
- Shade Store automatic remote blinds in entry, dining room, primary bedroom, and two additional bedrooms
- Complete ADT home security system with cameras, along with glass, door, and motion sensors; new smoke and CO2 detectors
- Walk-in laundry room with new GE washer and dryer with ample cabinet space
- Hallway with built-in utility and storage space entering from the garage
- Redesigned backyard with three custom-designed integrated entertaining levels
- Mature trees, spectacular landscaping with custom landscape lighting to create privacy and enhance the property’s natural beauty
- Outdoor kitchen with Lynx grill, refrigerator, ice maker, sink, and storage
- Hot tub with decking
- 4-hole putting green
- Gas fire pit
- Upper-level seating area with dramatic views
- Striking stone patios and stairs throughout
- New irrigation sprinkler and drip systems
- Upgraded French drainage system
- Full landscape and outdoor lighting system
- Welcoming front yard and landscaping
- Large, private front deck with gas fire pit
- Beautiful stonework and fire-resistant, concrete shingle siding
- Restoration Hardware sconces at entries
- Full landscape lighting
- New irrigation and drip system
- Elevated driveway leading to an attached two-car garage with built-in cabinets
- Sought-after San Carlos location
- Minutes from Laurel Avenue’s thriving restaurants and shops
- Exceptional schools, including Brittan Acres Elementary, Arroyo Upper Elementary, St. Charles Elementary, Central Middle, and Sequoia High
- Convenient access to Peninsula and greater San Francisco Bay Area
- Near Interstate 280 and Highway 101
- Midway between San Francisco and San Jose airports
- Close to Silicon Valley’s major technology companies

