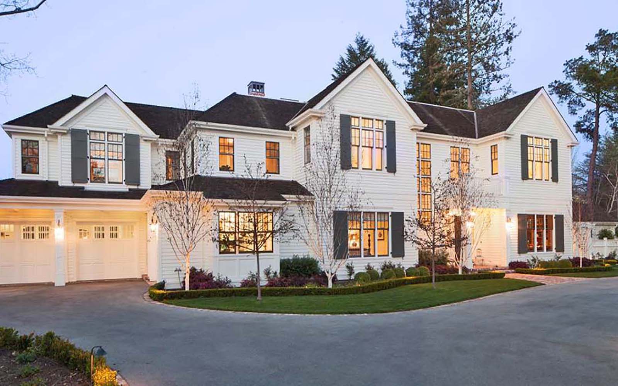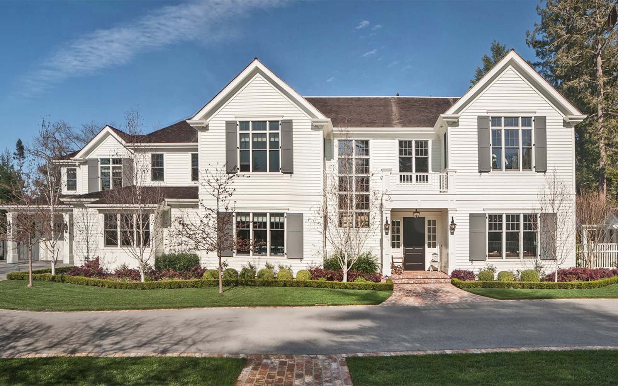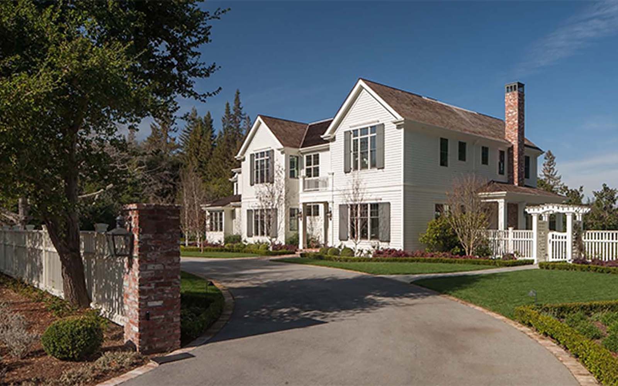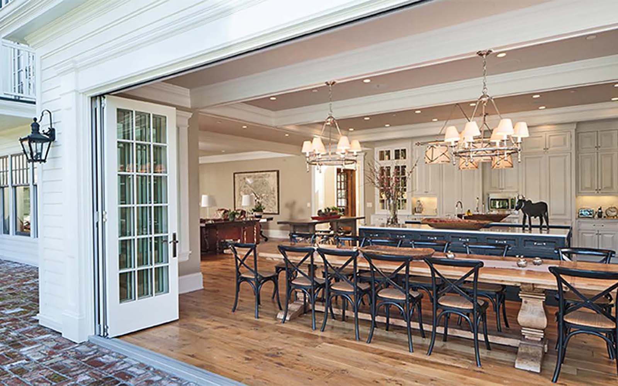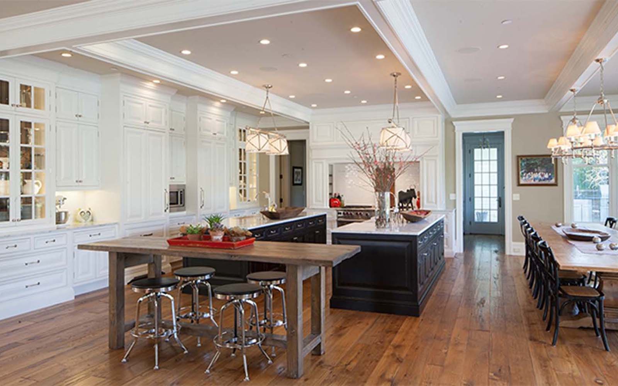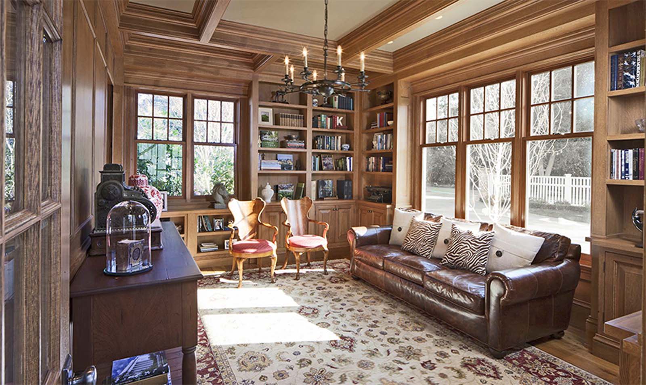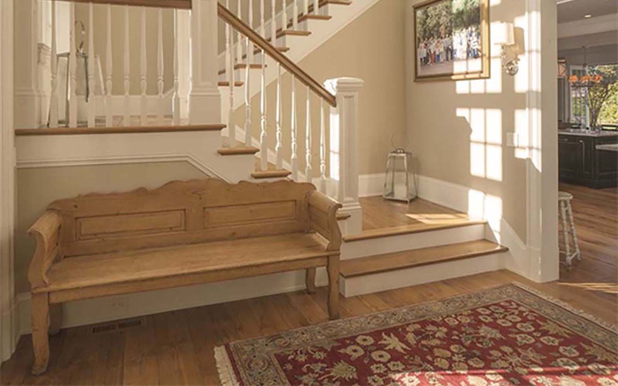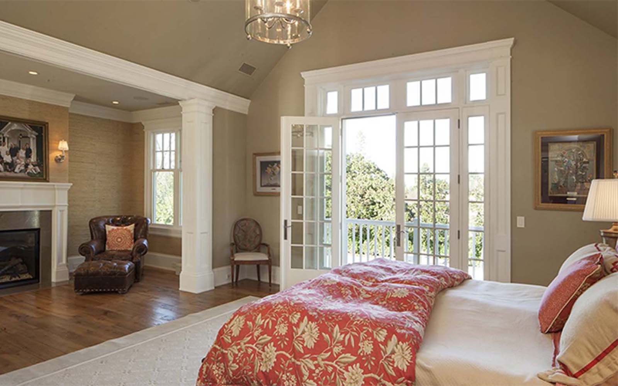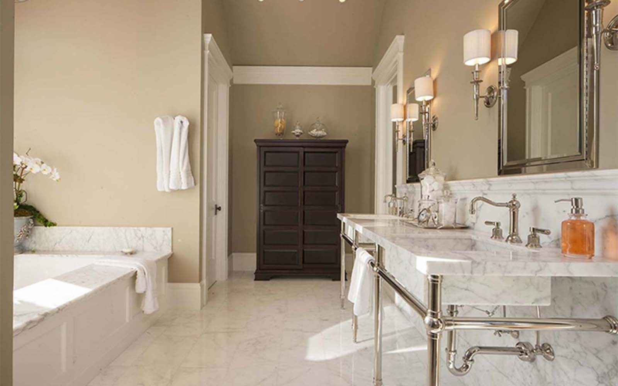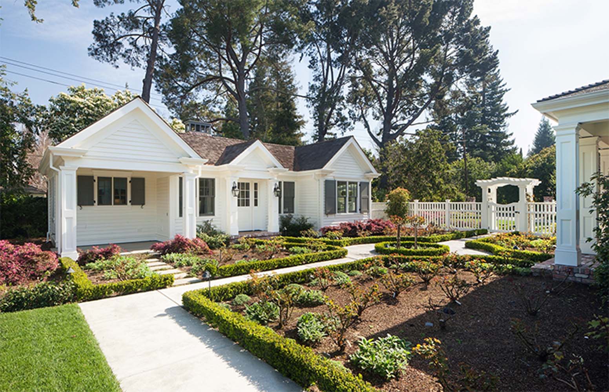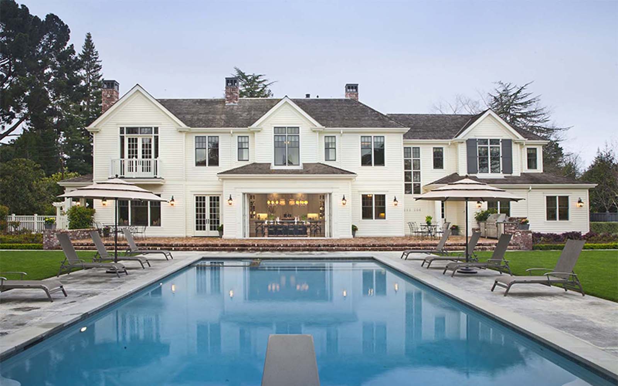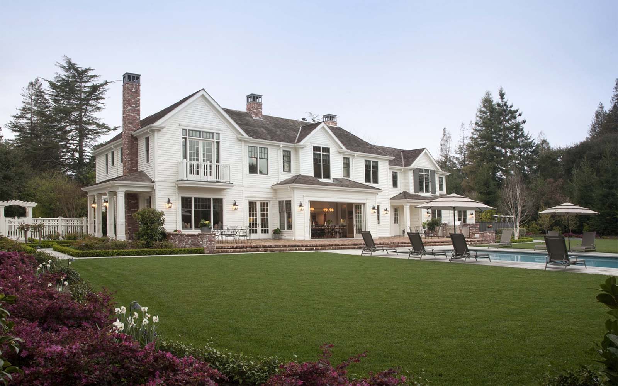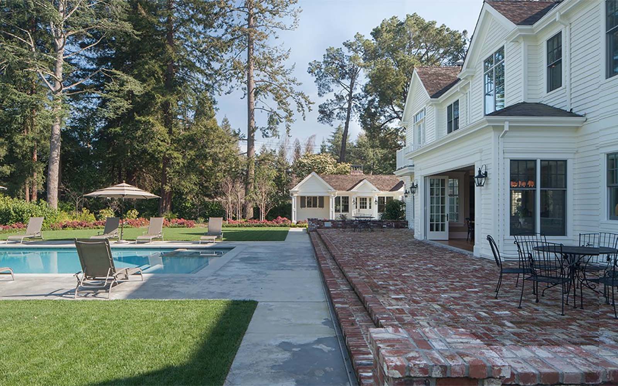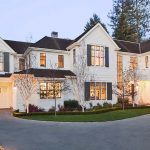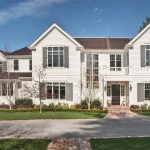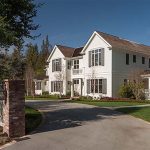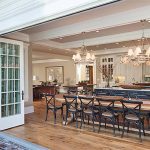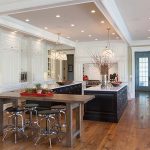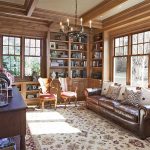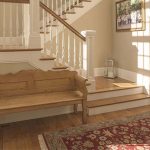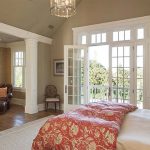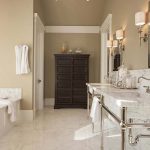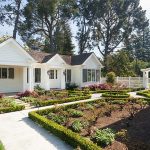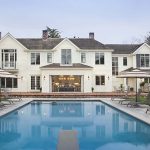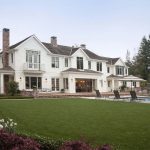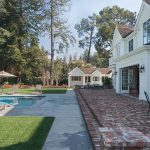123 Austin Avenue, Atherton
Traditional Hampton's Style Clapboard Home
Bedrooms: 5
Bathrooms: 5
Living: 7,827 sq ft
Lot: 43,566 sq ft
$13,000,000
Built by the Wise Building Company, this beautiful home features an open family/kitchen/dining area that looks out to an exceptionally expansive backyard with a salt water pool.
- Allowable Square Footage 7,827 Sq. Ft.
- Total Built 7,032 Sq. Ft.
- Main House (including attached garages) 6,372 Sq. Ft.
- Covered Porches 552 Sq. Ft.
- Guest House 660 Sq.Ft.Available expansion (appx) 795 Sq. Ft.
Main Floor
- Large welcoming entry with a view to the backyard.
- Formal powder room.
- Warm Oak paneled library with concealed file and copy room.
- Expansive great room anchored by a large eat-in kitchen at one end and beautiful wood-burning fireplace at the other end.
- Full width bi-folding French Doors that open to the entertainment terrace and pool.
- Large Kitchen with Carrera Marble countertops.
- 2 large islands with sinks.
- 2 refrigerator/freezer*warming drawer.
- 2 dishwashers.
- Built-in microwave*60″ Wolf Range*Butler’s pantry with wine cooler, Zinc countertop.
- A large walk-in kitchen pantry.
- Guest bedroom ensuite with hardwood floors and walk-in closet.
- Laundry room.
- Mud Room with lockers, 2nd powder room.
- Reclaimed French Oak floors from the 1700’s.
Upper Level
- Second family room with vaulted ceilings.
- Large private large master suite with sitting room, vaulted ceilings, balcony, dressing area, large walk-in closet with skylights.
- Fireplace wired for TV.
- Spacious master bath with custom Carrera Marble vanities and wainscot.
- Dual head, rain head and body spray fixtures.
- Steam shower.
- Large Master bath tub*remote control blinds for privacy.
- Electric heated floors.
- Three generous size bedroom ensuites with soaring ceilings, walk-in closets.
- Light filled laundry room with Carrera marble countertops.
- Guest House.
- Charming cottage with fireplace, full kitchen, living room/dining area, private bedroom, full bath and covered loggia.
- 36″ wolf range.
- 24″ refrigerator/freezer.
- Built-in microwave
- Spacious reclaimed brick entertainment terrace with outdoor kitchen including 53″ BBQ sink and refrigerator.
- Basaltina Countertops.
- Beautiful mature grounds with expansive lawn area, exceptional privacy.
- Salt Water Pool (20’x50) with diving board, spa, toddler shelf and automatic pool cover.
- In-ground trampoline.
- Large rose garden.
- Plumbed for fire-pit.

