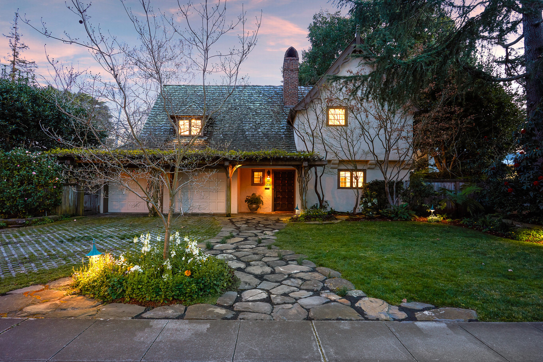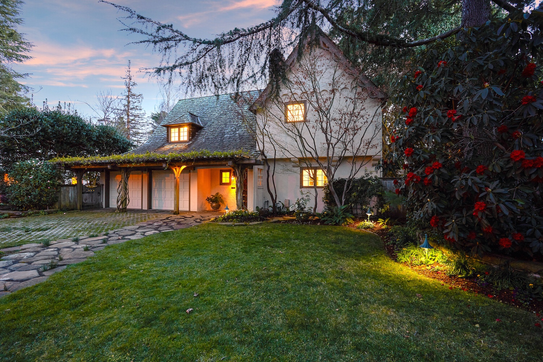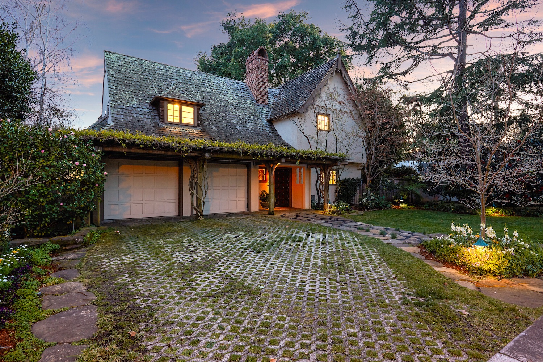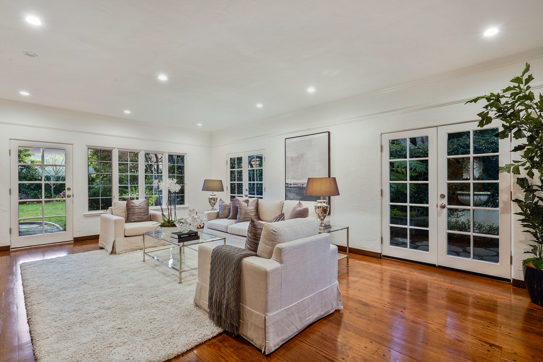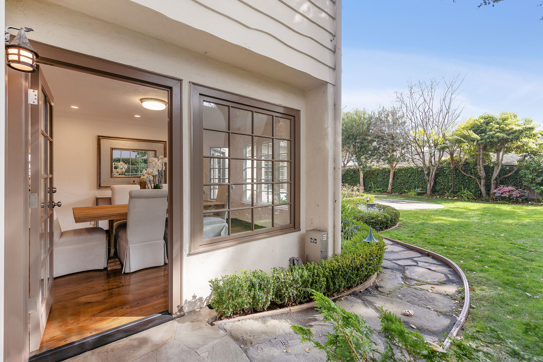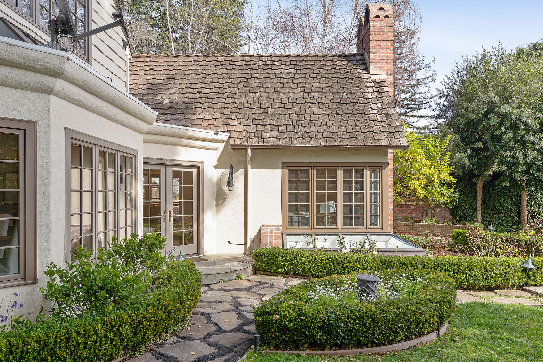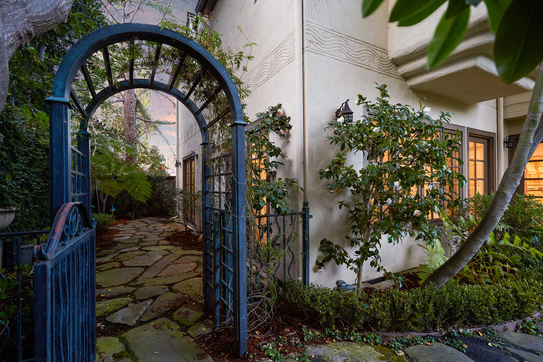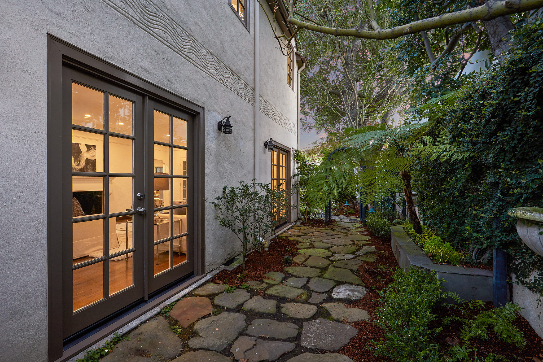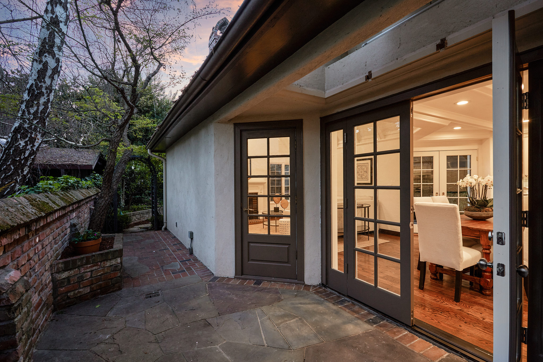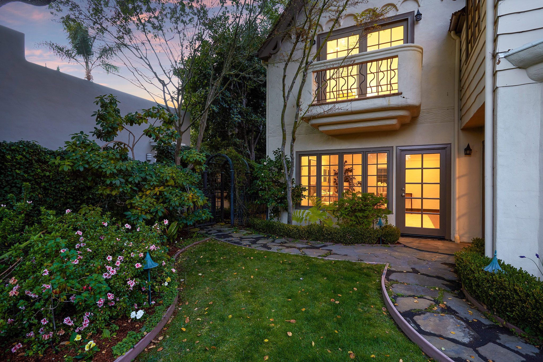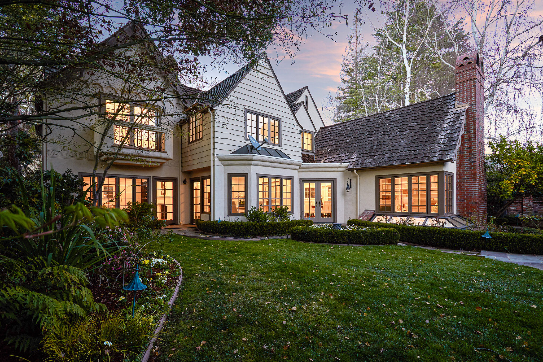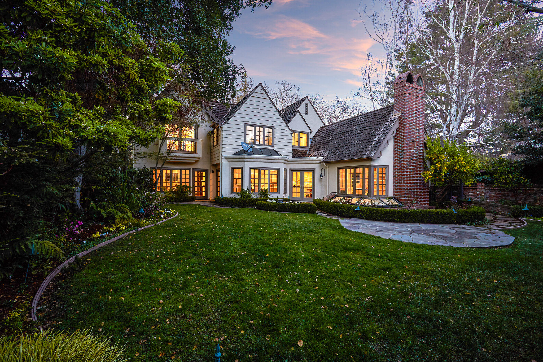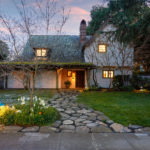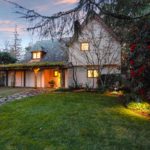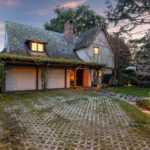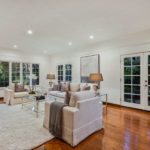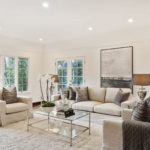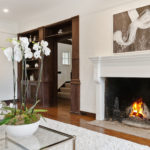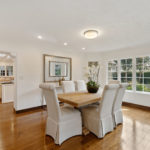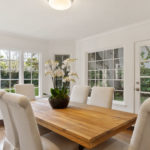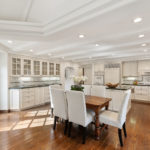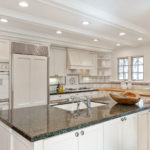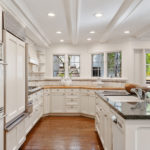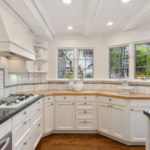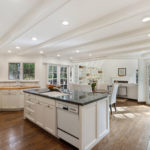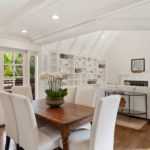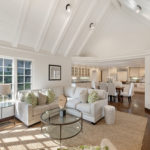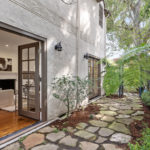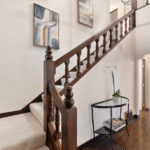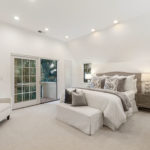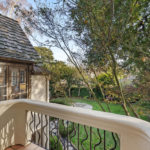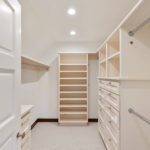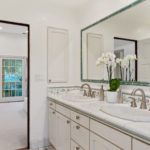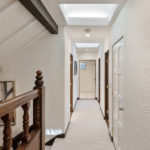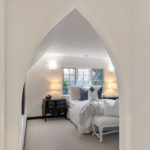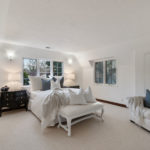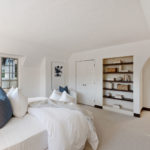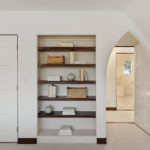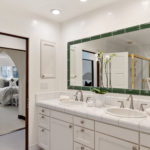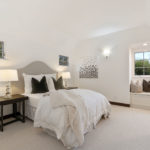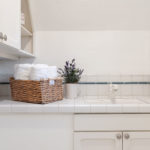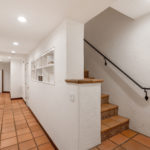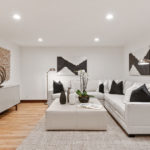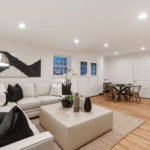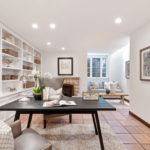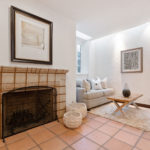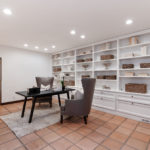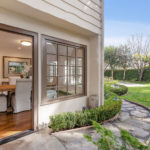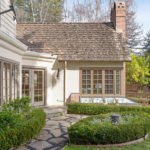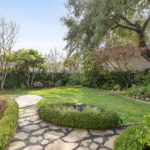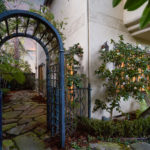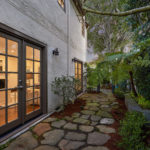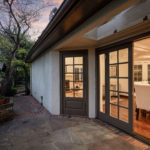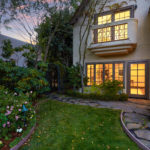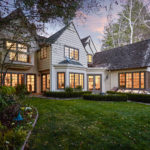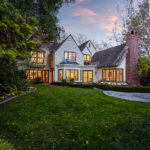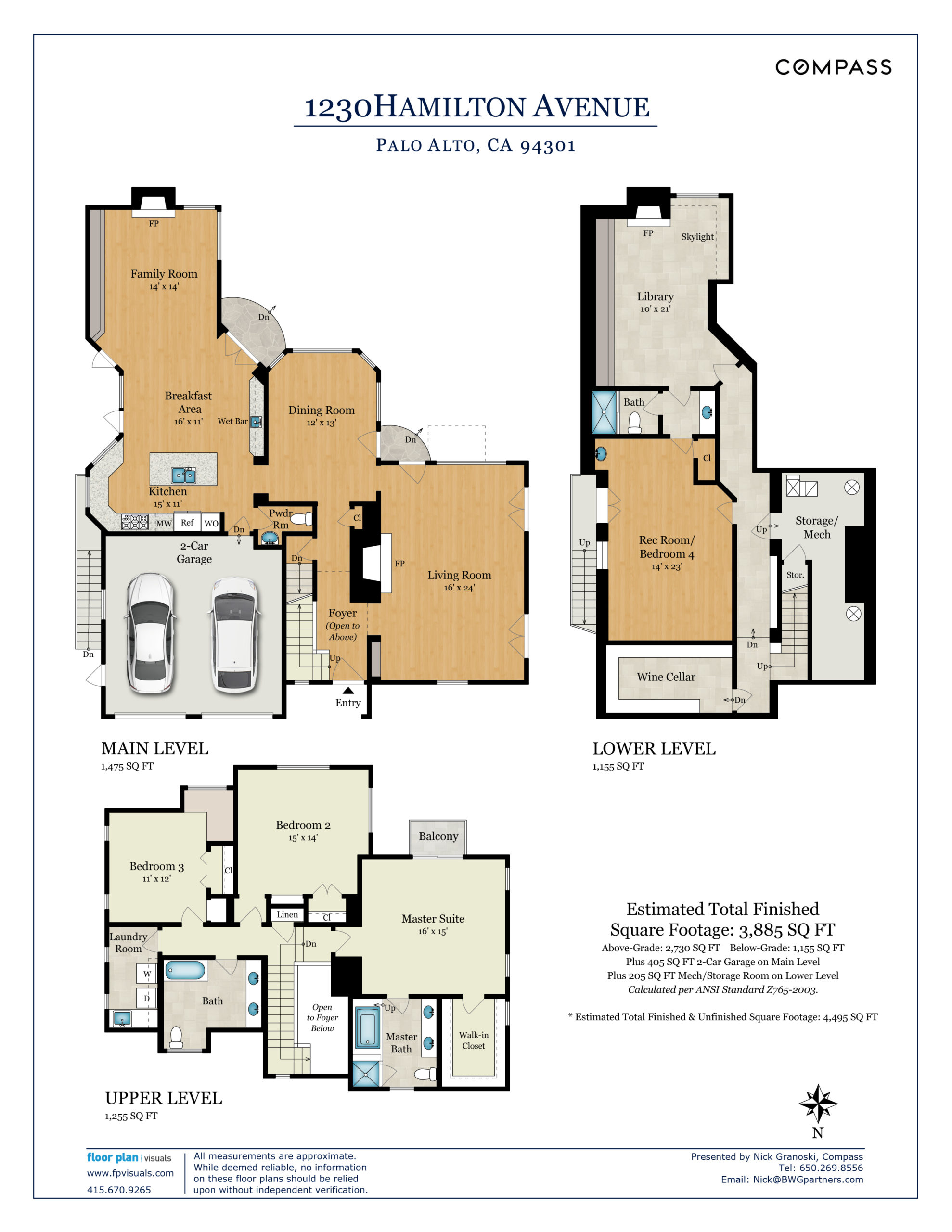1230 Hamilton Avenue, Palo Alto
Classic Palo Alto Home in Desirable Crescent Park Neighborhood
Listed Exclusively by Nick Granoski; 650-269-8556.
Understated Elegance Minutes from Downtown Palo Alto
Perfectly located on a magnificent tree-lined street in Crescent Park, this tri-level home built in 1935, has expansive living and entertainment space, has been well-maintained and has its original architectural character including classic brick and wood craftsmanship. The first floor includes a formal living room with elegant built-in shelving and crown molding, a fireplace with mantle, and multiple French doors leading to the beautiful backyard. A chef’s kitchen with island, wet bar, and substantial cabinetry opens to the dining space and large family room with a dramatic gabled ceiling, additional fireplace, and full-wall bookshelf. The upstairs includes three bedrooms, including master suite with balcony, sizable bathroom, and walk-in closet, as well as laundry area with sink. The home’s lower level has a spacious bonus/entertainment room, separate bedroom or den, and extra bathroom, along with a step-down wine cellar. Outside, the lush landscaping and spectacular gardens provides year-round beauty at this private yet convenient property close to downtown Palo Alto. The home’s proximity to acclaimed dining, shopping, and recreation, top schools, and Stanford University, gives this home a mix of small-town accessibility and urban ambiance.
Detailed Property Features
- Coveted Crescent Park neighborhood in Palo Alto
- Classic, well-maintained Palo Alto home built in 1935
- Formal living room with built-in shelving and fireplace with mantle
- Multiple French doors leading to backyard
- Kitchen with island, wet bar, and ample cabinetry
- Dining area connected to kitchen
- Large family room with fireplace and built-in bookshelf
- French doors leading to backyard
- Large master suite with balcony and walk-in closet
- Beautiful hardwood flooring on main level and new carpet throughout upstairs
- Classic terra cotta tile on lower level
- Classic brick and wood finishes throughout
- Lower level bonus/entertainment room
- Step-down wine cellar
- Upstairs laundry room with sink
- Attached two-car garage on main level
- Private backyard with beautiful, mature landscaping
- Short distance to downtown Palo Alto
- Cafes, coffee shops, restaurants, bars, markets, parks, and more
- Exceptional schools, including (buyer to verify availability):
- Duveneck Elementary School
- Greene Middle School
- Palo Alto High School.
- Minutes from Stanford University
- Convenient access to Peninsula and greater San Francisco Bay area
- Midway between San Francisco and San Jose airports
- Near Silicon Valley’s major technology companies

