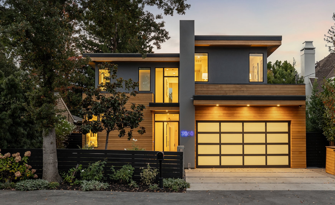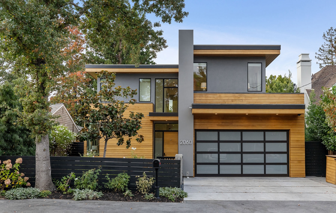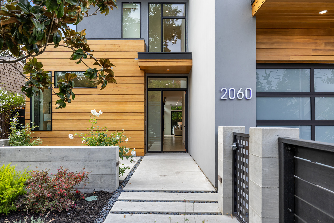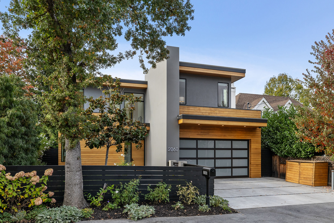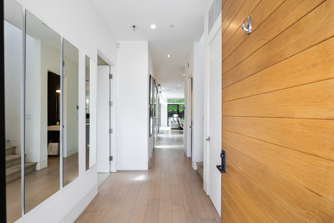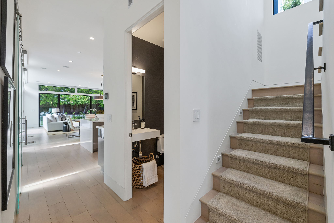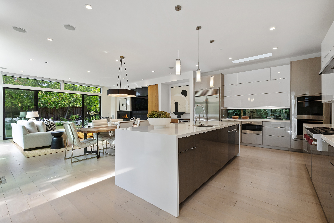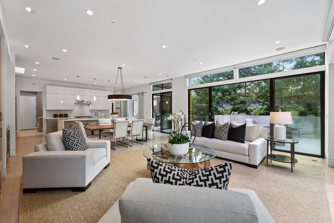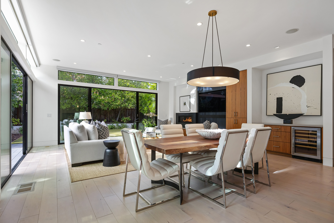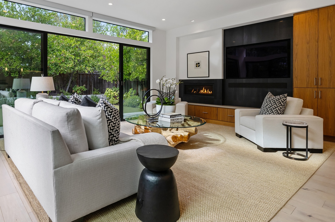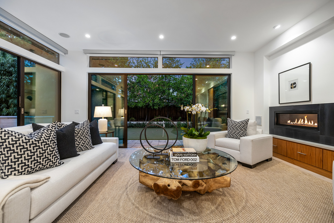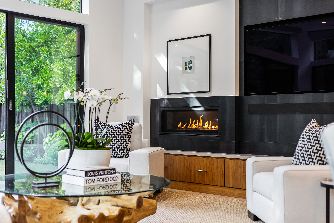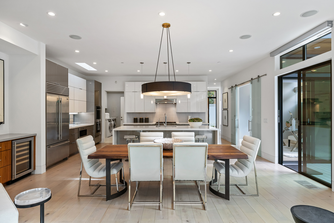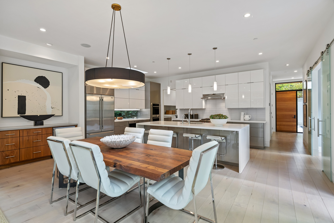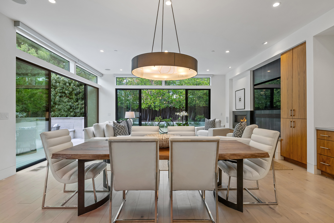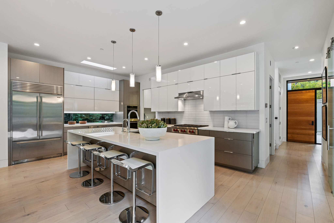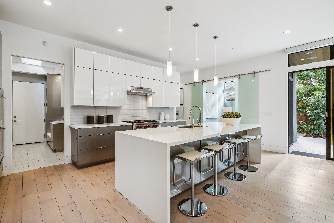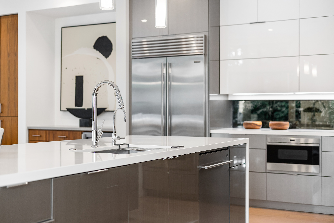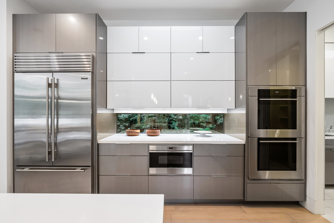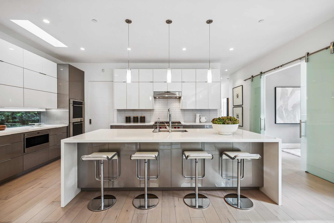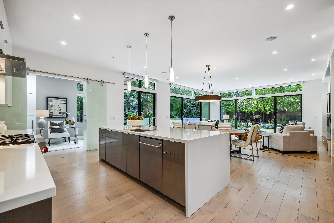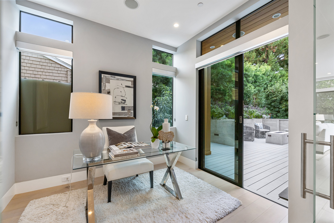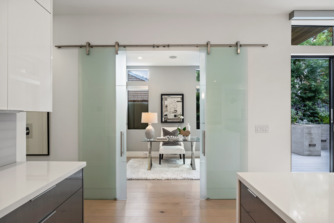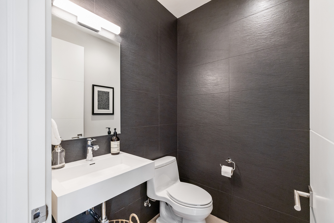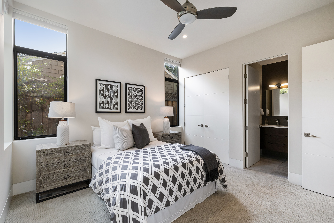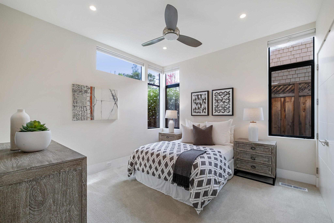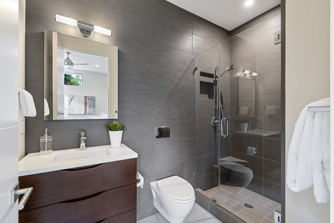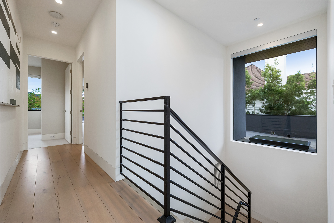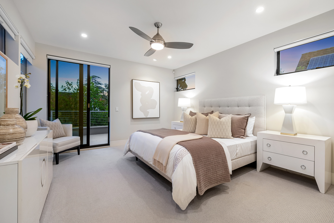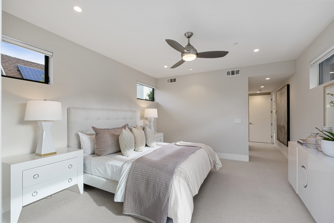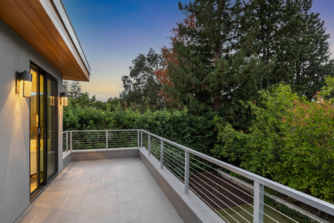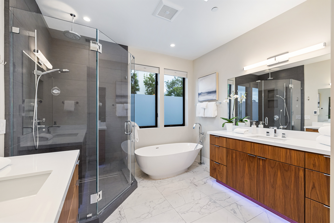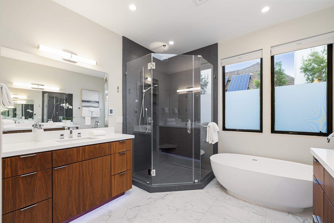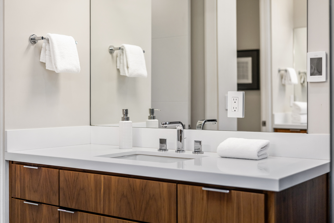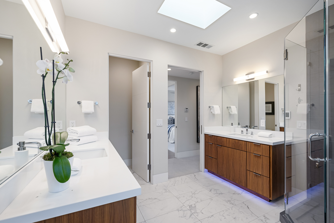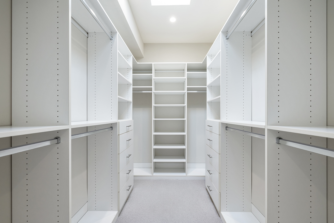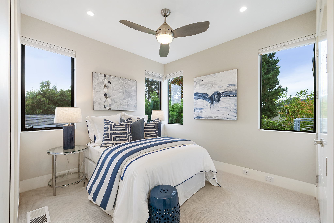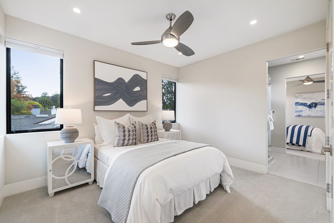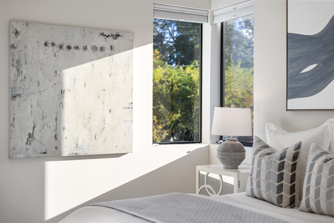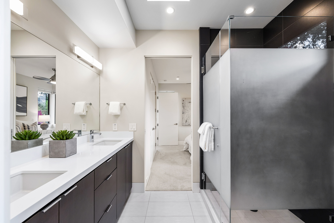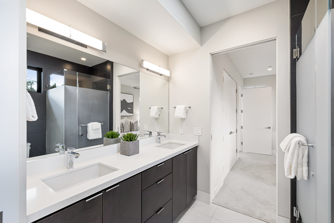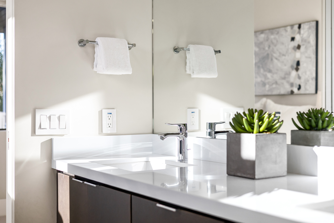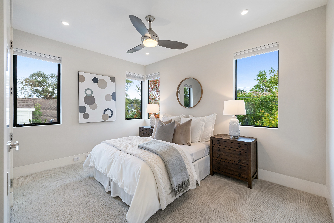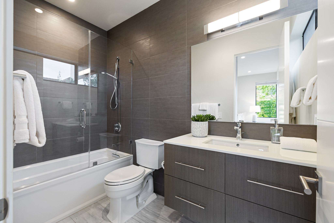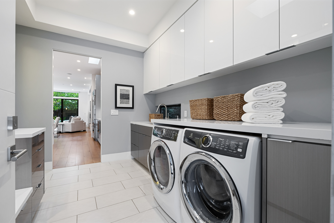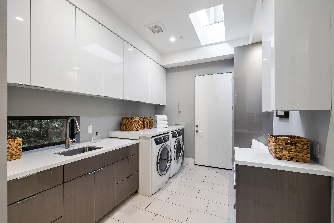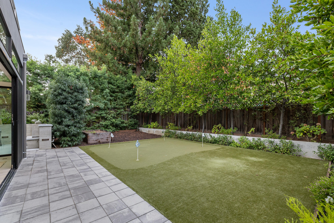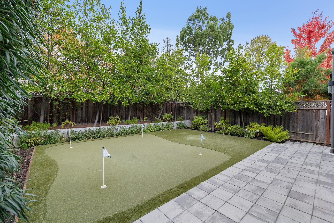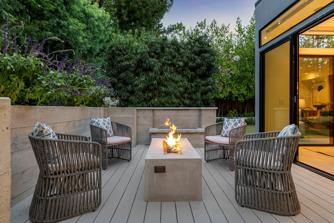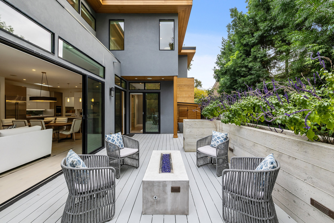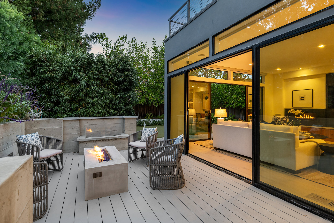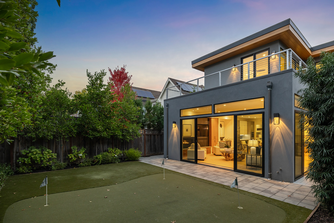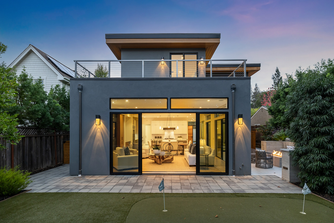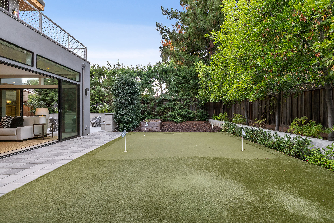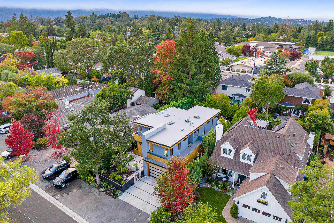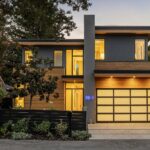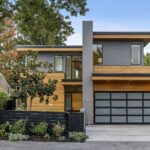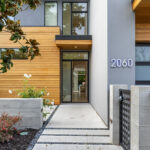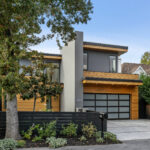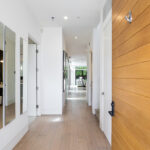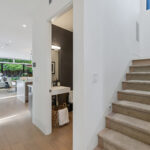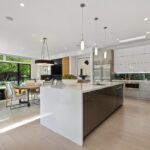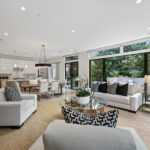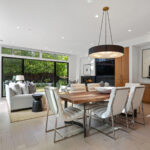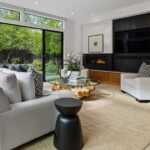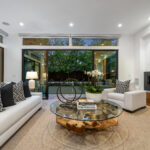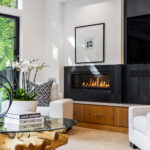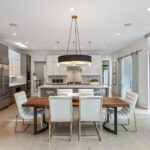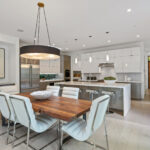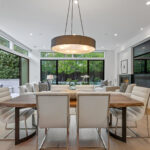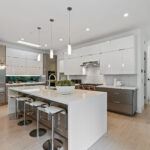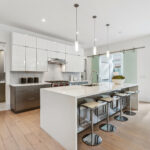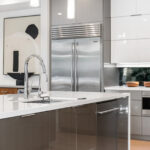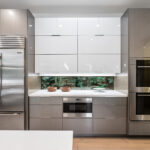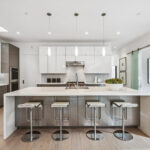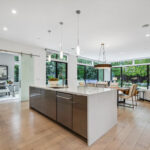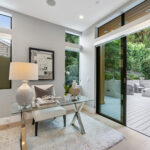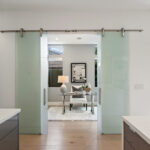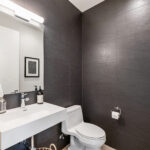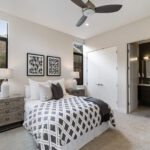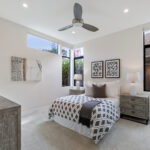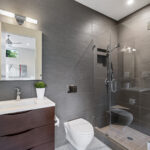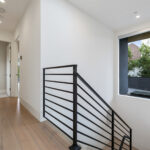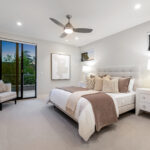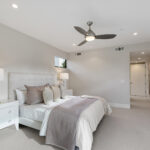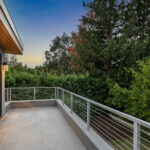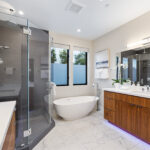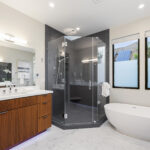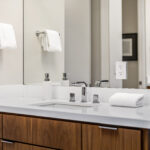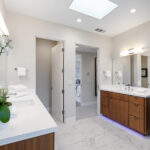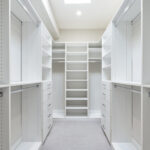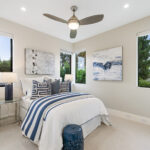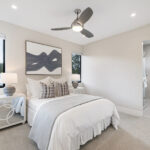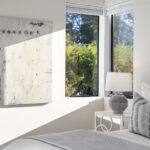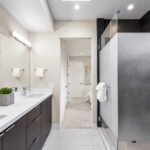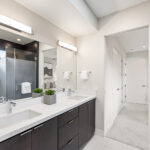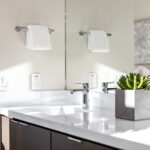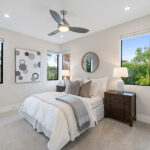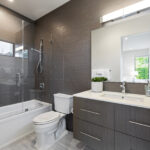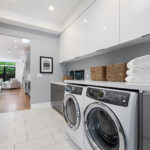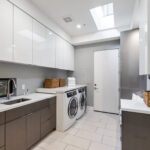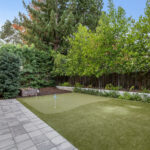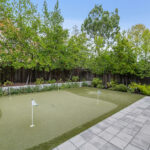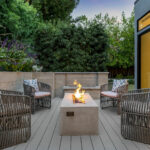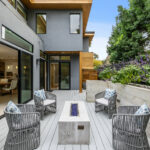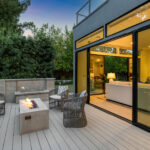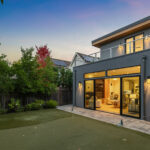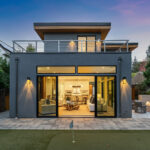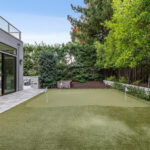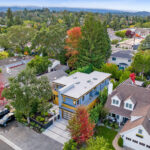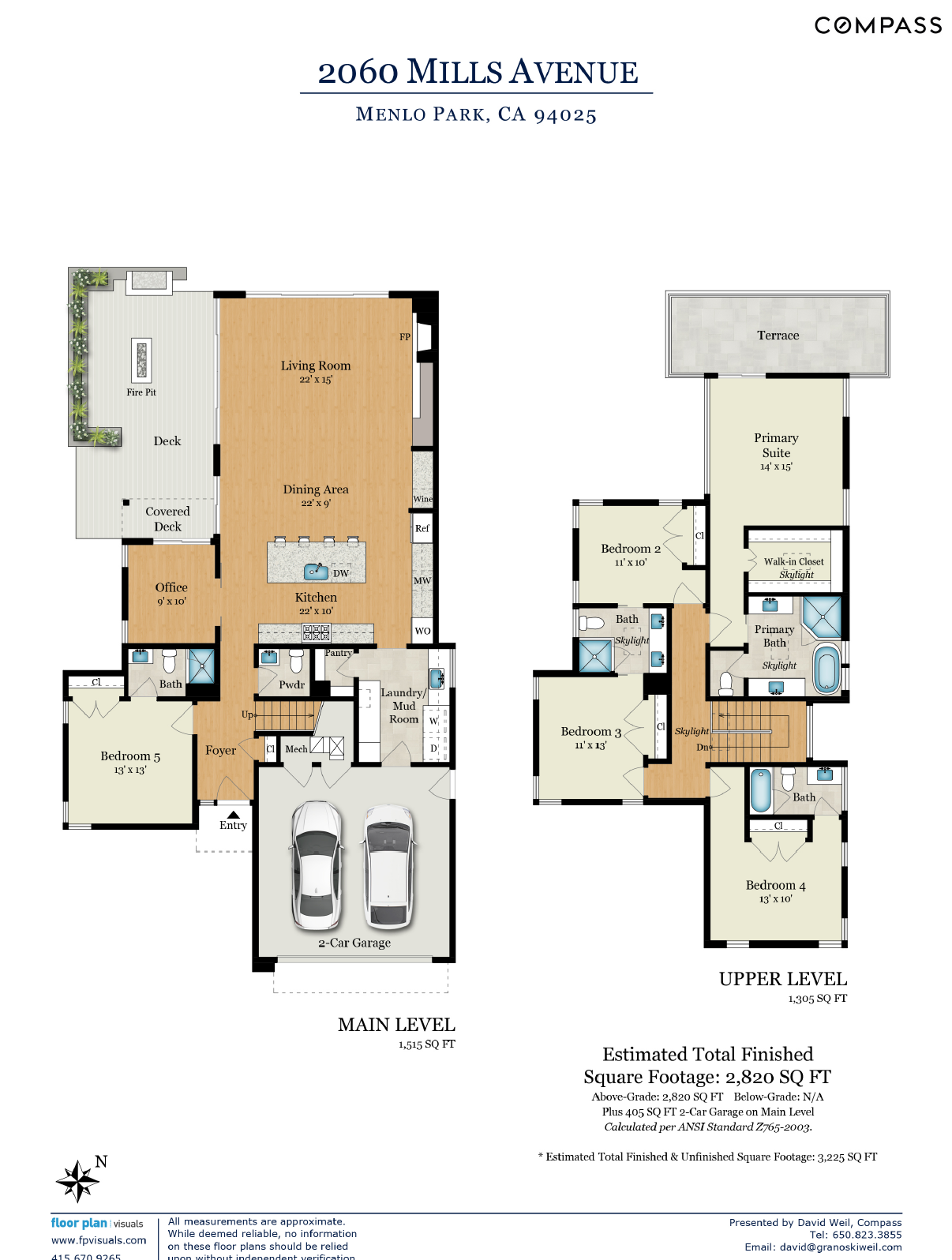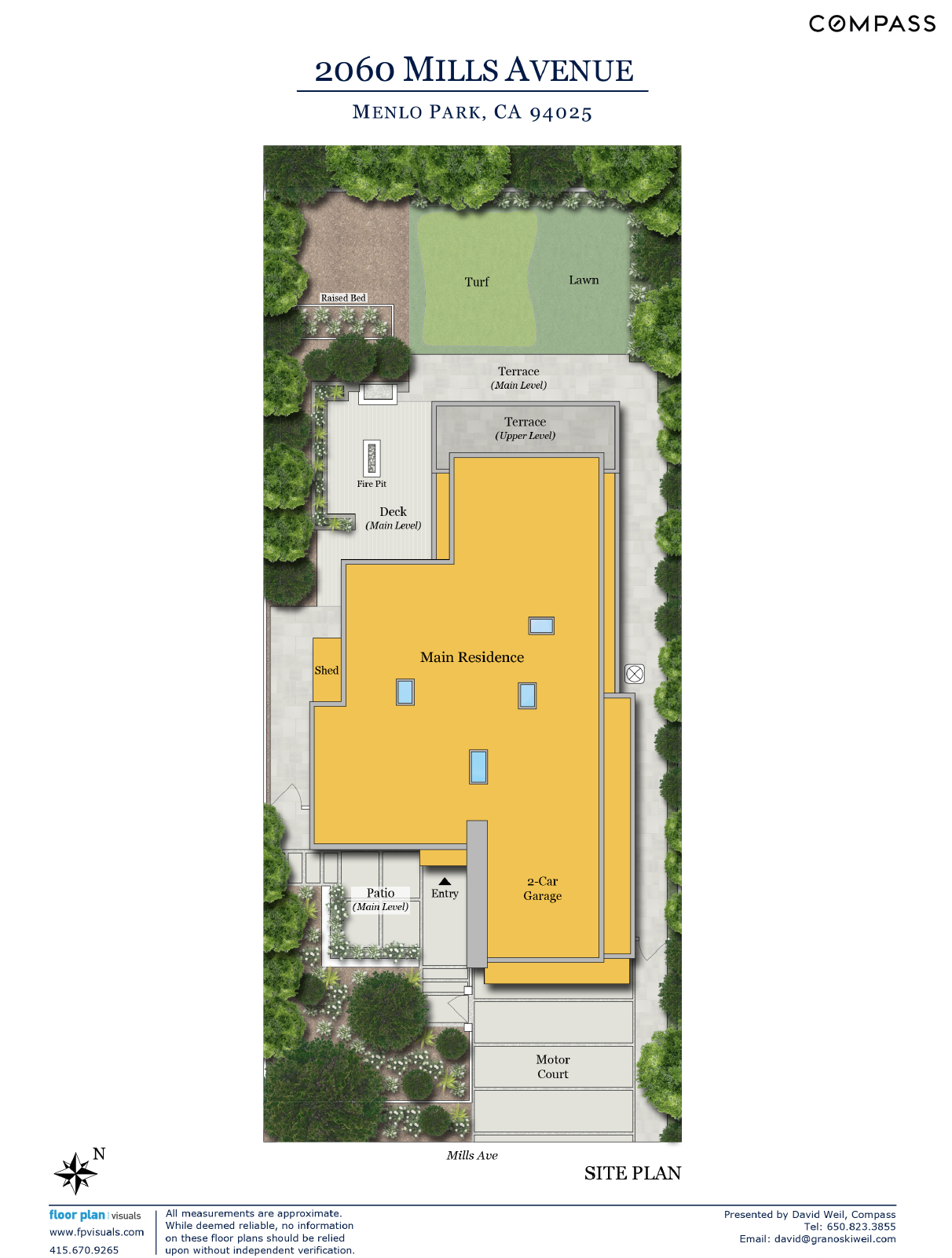2060 Mills Avenue, Menlo Park
Desirable University Heights Neighborhood Exquisitely Designed Modern Home
Exclusively listed by David Weil, 650-823-3855
Welcome to this stunning modern masterpiece nestled in the highly sought-after University Heights neighborhood of Menlo Park. This exquisitely designed 5-bedroom, 4.5-bath home with a powder room and office offers the perfect blend of luxury, comfort, and style. Step inside and be captivated by the open floor plan flooded with abundant natural light. The spacious family, dining, and kitchen areas are seamlessly connected, creating an inviting space for entertaining and everyday living. The chef’s kitchen is a true culinary haven, featuring top-of-the-line appliances, sleek countertops, and ample storage space. Immerse yourself in indoor-outdoor living as you step through the panoramic expanse of Fleetwood sliding doors to the serene patio that seamlessly extends into a private backyard oasis with a 4-hole putting green, outdoor fire pit, and a waterfall feature. Imagine spending leisurely afternoons perfecting your golf game or simply enjoying the tranquility of the outdoors. The guest suite downstairs offers privacy and convenience, making it perfect for accommodating visitors or multi-generational living. Upstairs, you will find the remaining bedrooms, each thoughtfully designed with comfort and relaxation in mind. The luxurious bathrooms are appointed with high-end fixtures and finishes, creating a spa-like retreat. This home is a sanctuary ideally located just minutes from all the local amenities. Indulge in the vibrant dining scene of great local restaurants or explore the upscale shops at Stanford Shopping Center. Downtown Menlo Park and Palo Alto are just a short drive away, offering a plethora of shopping, dining, and entertainment options. Families will appreciate the proximity to the esteemed and award-winning Los Lomitas Schools. Don’t miss the opportunity to make this exceptional residence your own. Experience the epitome of modern luxury living in the heart of University Heights.
Prime Mid-Peninsula Haven
Savor the proximity to local coffee shops and eateries such as Flea Street, The Dutch Goose, and Lulu’s, along with Menlo Park’s new Springline development, which features Che Fico, Burma Love, and many more new offerings.
Beyond its local charm, this residence sits strategically close to major thoroughfares and public transit modes, effortlessly bridging you to the sprawling expanse of the San Francisco Bay Area, encompassing both the tech pulse of Silicon Valley and the cultural hub of San Jose. As the sun sets, this home graciously transforms into a serene haven, offering a tranquil space for every member of your family.
Detailed Property Features
- Bedrooms: 5 bedroom
- Bathrooms: 4.5 baths
- Living: 2,820 sq ft
- Lot: 6,000 sq ft
- 2-Car Garage 405 sq ft
- Desirable University Heights neighborhood in Menlo Park
- The home was completed in 2017
- Award-winning Los Lomitas Schools
- Large, sun-filled chef’s kitchen with bar, stool seating at the large island, custom cabinets with ample storage, countertops and high-end stainless-steel appliances
- Wolf six-burner stove
- Wolf double ovens
- Wolf microwave
- Sub-Zero refrigerator-freezer
- Bosch dishwasher
- Iline wine refrigerator
- Stainless steel large island sink
- Water filtration system
- Quartz/Ceramic countertops
- Adjacent family room with large floor-to-ceiling glass Fleetwood Sliding doors and windows that open to the outdoor patio area and putting green
- The family room includes a gas built-in fireplace and a large built-in flatscreen TV
- Electric window shades in the family room and upstairs hallway at the front of the house
- Wide plank Homerwood Hard Maple hardwood flooring throughout the main level, stairs, and landing upstairs
- Dining, Family Room, Kitchen combo
- Downstairs, 5th en-suite bedroom and guest powder room
- Downstairs laundry room, which includes a washer, dryer, utility sink, custom built-in storage and a pantry
- Four well-appointed upstairs bedrooms, which include the primary suite with a spacious walk-in closet, a private deck, tons of light, and an en-suite bedroom with a connecting bath to the two additional bedrooms
- The primary bathroom has bottom light double vanities that allow you to change color, a large walk-in shower, a soaking tub, and floors
- The additional upstairs connecting bathroom includes a walk-in shower, double vanity, Quartz/Ceramic countertops, and tile floors
- Beautiful hardwood staircase with custom wool carpet runner
- 9’ +/- plus ceilings downstairs
- Forced-air heating and air conditioning system up and down stairs
- 2-car garage with 40-amp electric plug and epoxy flooring
- Audio Visual – Alarm system and outdoor cameras, Sonos players for the family room, office, and patio areas, with speakers in each of those areas
- Beautifully landscaped front and back yard with drought-resistant plants
- Thermory Ash wood decking
- Four underground tanks with three submersible sump pumps to keep the property dry during heavy rain seasons
- Short distance to downtown Menlo Park, Palo Alto, and Redwood City
- Cafes, coffee shops, restaurants, bars, markets, parks, and more
- Award-winning Las Lomitas Schools (Buyer to verify availability)
- Minutes from Stanford Shopping Center and Stanford University and Hospital
- Convenient access to the Peninsula and the greater San Francisco Bay area
- Near Interstate 280 and Highway 101
- Midway between San Francisco and San Jose airports
- Close to Silicon Valley’s major technology companies

