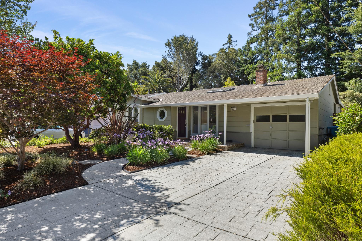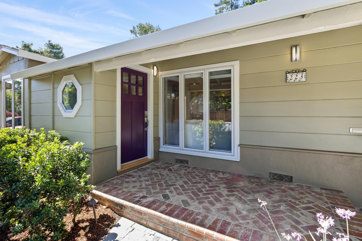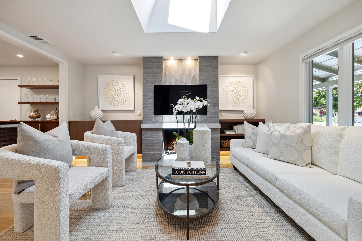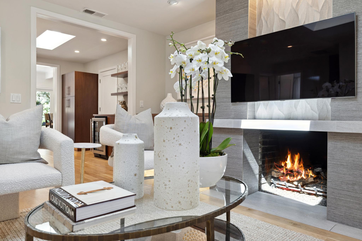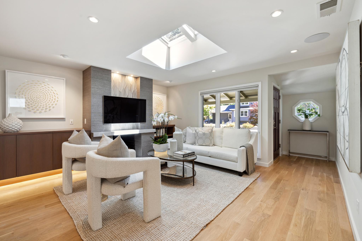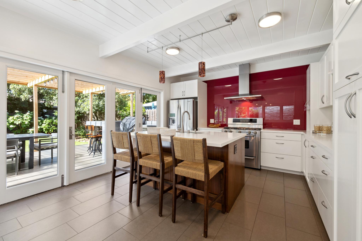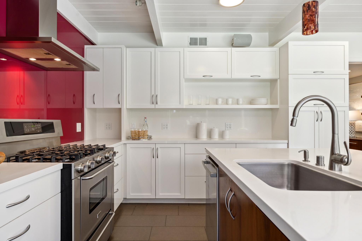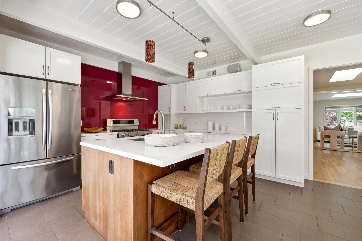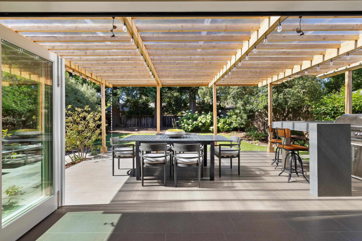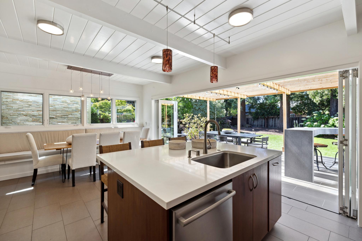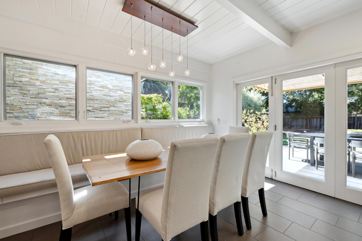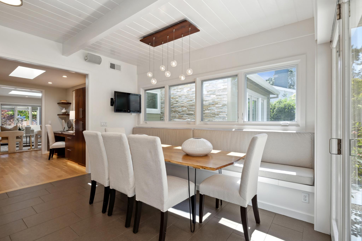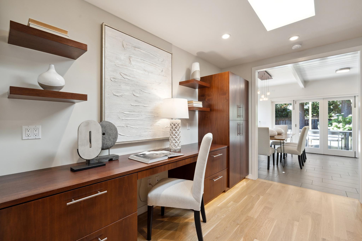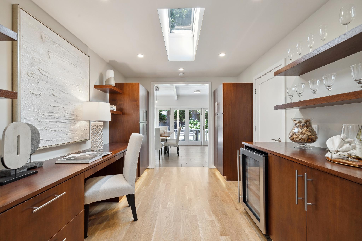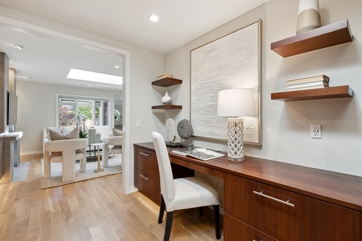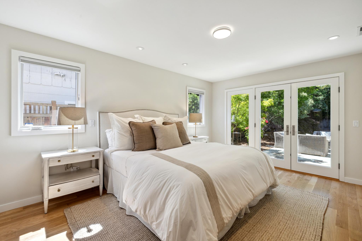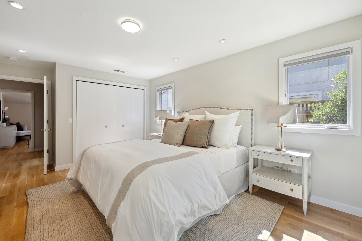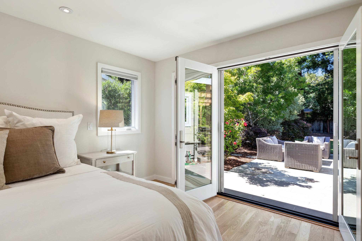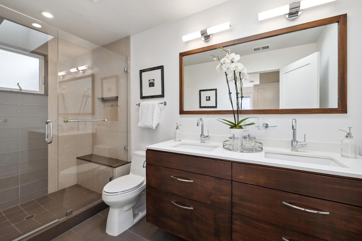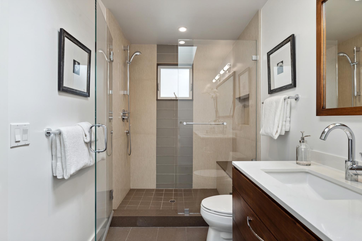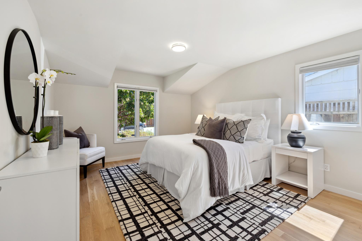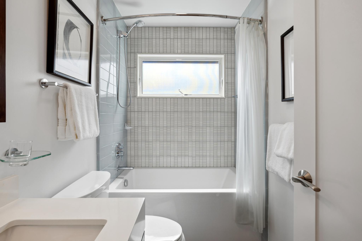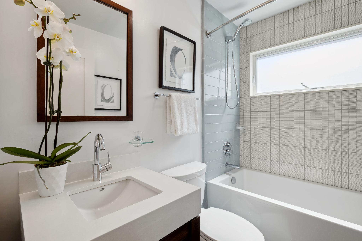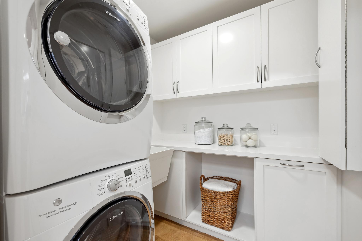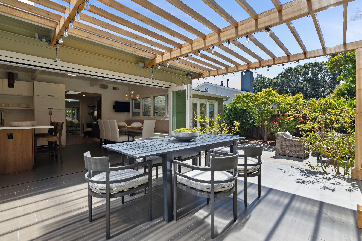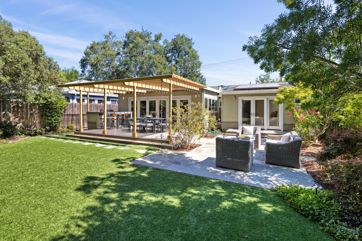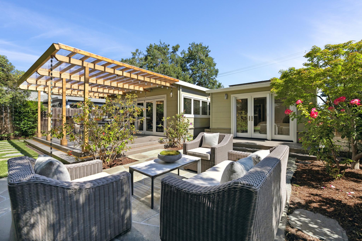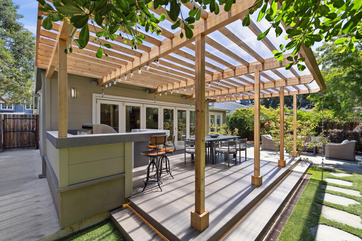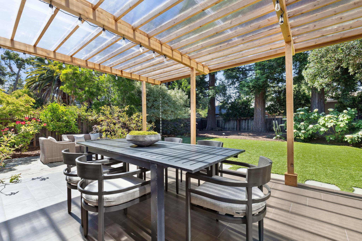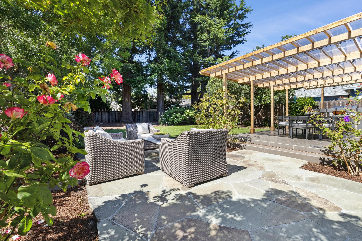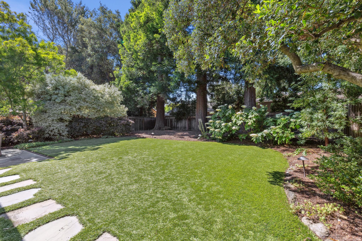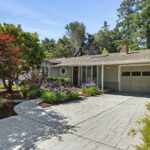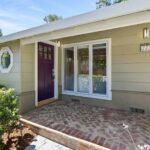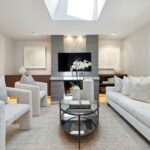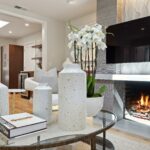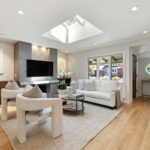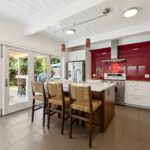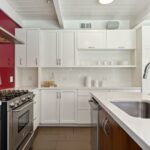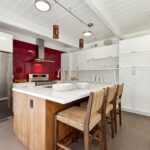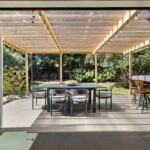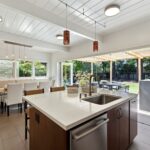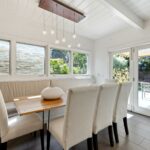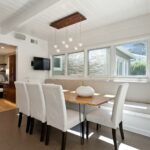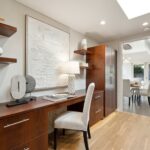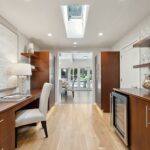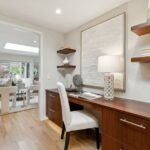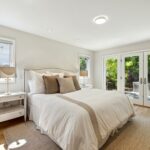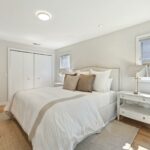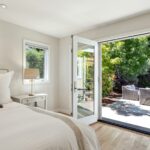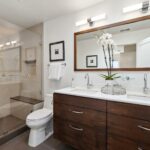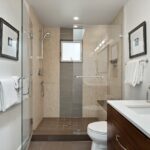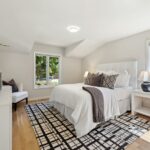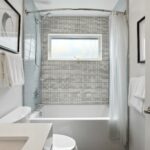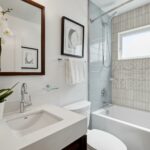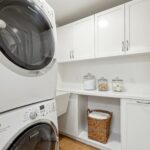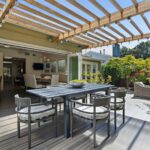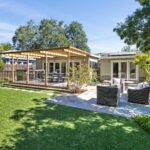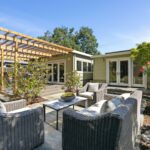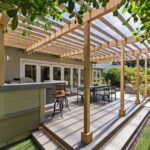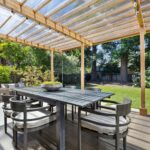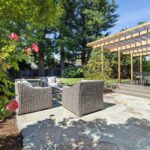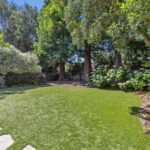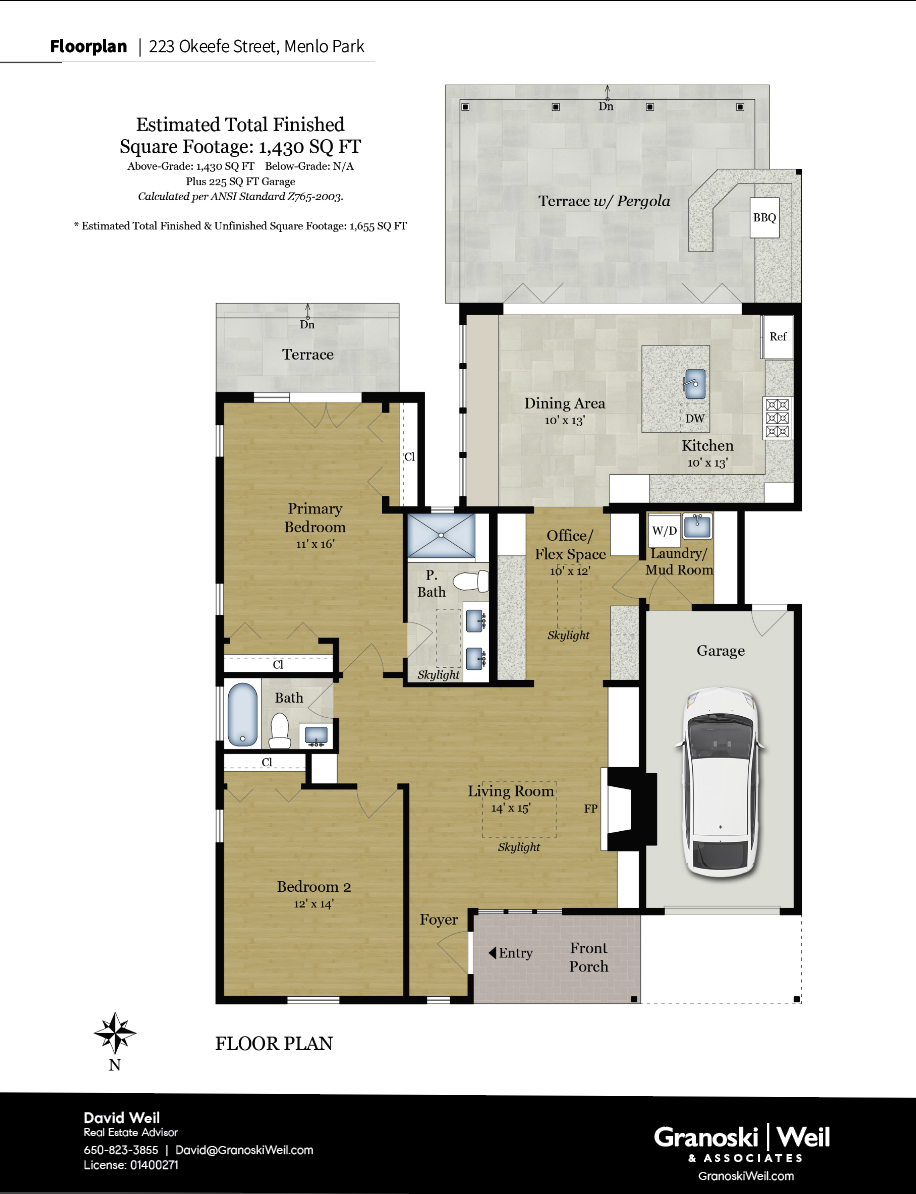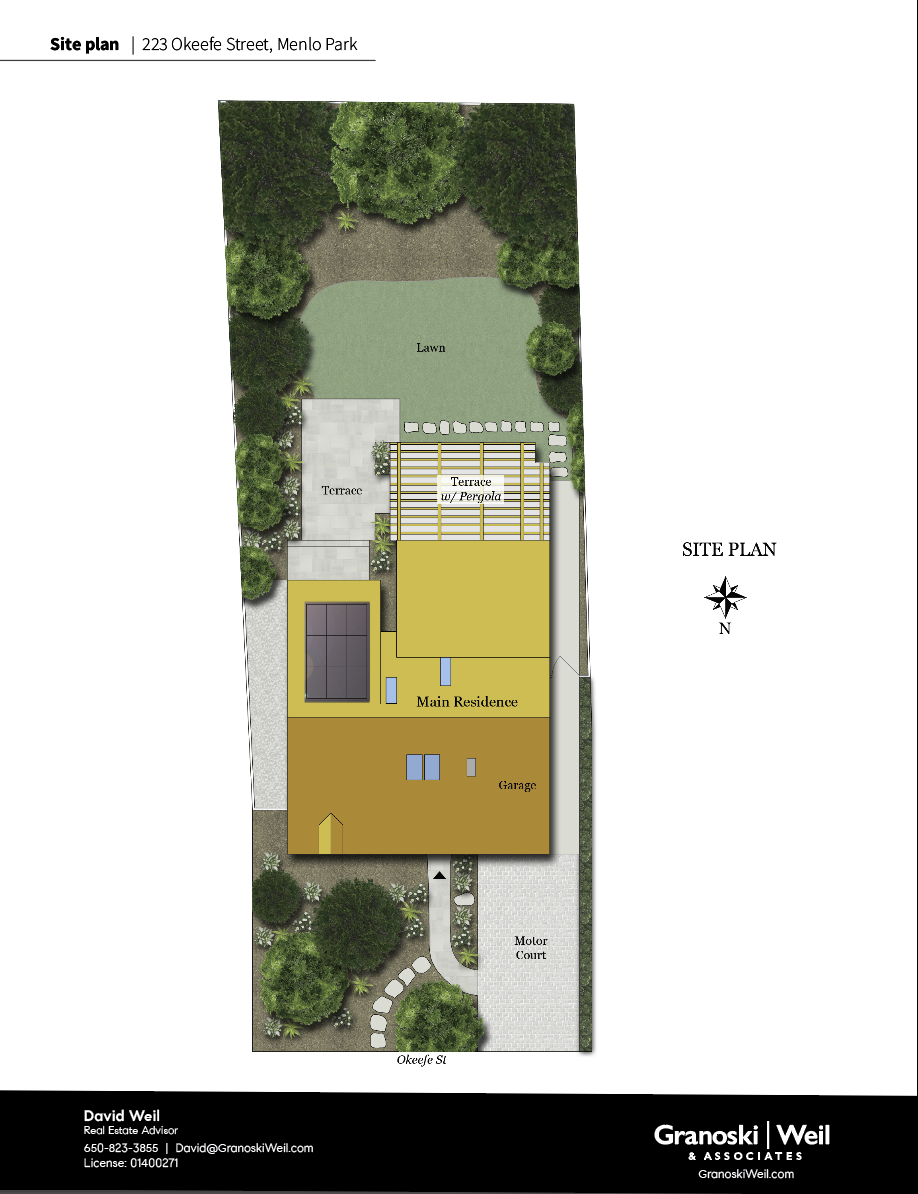223 Okeefe Street, Menlo Park
Sophisticated Charm in Menlo Park's Coveted Willows Neighborhood
Exclusively listed by David Weil, 650-823-3855
Nestled in the sought-after Willows neighborhood, this charming home offers a blend of sophistication and comfort. Meticulously remodeled and expanded in 2014 down to the studs, this residence presents a seamless fusion of modern amenities and timeless elegance. The interior living areas exude an air of refinement, and thoughtful attention to detail is evident throughout. The home features a well-appointed kitchen with a suite of premium appliances, which is ideal for culinary enthusiasts, and a fabulous built-in banquette seating in the combined dining/kitchen area with an abundance of under-seat storage. The large kitchen’s bi-folding doors leads you outside, which brings the outdoors in, and the allure of this property continues with its expansive outdoor entertaining space. The expansive lot hosts a private outdoor patio with a built-in BBQ and bar seating under a picturesque, covered pergola that offers an idyllic setting for hosting soirées and creating lasting memories. Additionally, the home is within Menlo Park’s award-winning public school district. It is in close proximity to downtown Menlo Park, Palo Alto, Stanford University, Stanford Hospital, and shopping and dining options that continue to grow. This central location provides convenient access to all commute routes.
Amenities
- Expanded and remodeled down to the studs in 2014, including new wiring, plumbing, flooring, drywall and insulation
- Double-pane casement windows and doors throughout
- Ample built-in cabinetry
- Under-cabinet LED lighting in multiple rooms
- Recessed ceiling lighting in numerous rooms, most lights have dimming option
- Forced-air natural gas heating with A/C
- Remote-controlled skylights in the living room and office
- Oversized bedrooms with lighted closets
- Built-in shelves and drawers in primary bedroom closets
- Walk-in shower and double-sink vanity in primary bath
- Soaking tub in second bath
- French doors in the primary bedroom with retractable screens
- Gas log set in the fireplace
- Stacking full-size washer & dryer, built-in ironing board, utility sink, and dog food storage & feeding area in the laundry room
- Seismic retrofit: house bolted to foundation
- Overhead storage area in garage
- Keypad locks on the front door and side gate
- Motion-sensing LED lights in the garage and on the side of the house
- Nine-panel 2 kW solar array (owned) with micro-inverters and remote monitoring
- Banquette seating in the dining area with under-seat storage
- Pre-wired rear-channel speakers in the living and auxiliary speakers in the kitchen
- Stacking bi-folding doors between kitchen and patio, creating up to a 16′ opening for indoor/outdoor entertaining
- Covered rear patio with built-in natural gas grill and bar area
- The large landscaped backyard creates a serene environment
- Drip irrigation with weather-sensing controller
- Low-voltage LED landscape lighting in front and back yards
- Artificial turf in the backyard for low maintenance and water conservation
- Award-winning Menlo Park public schools

