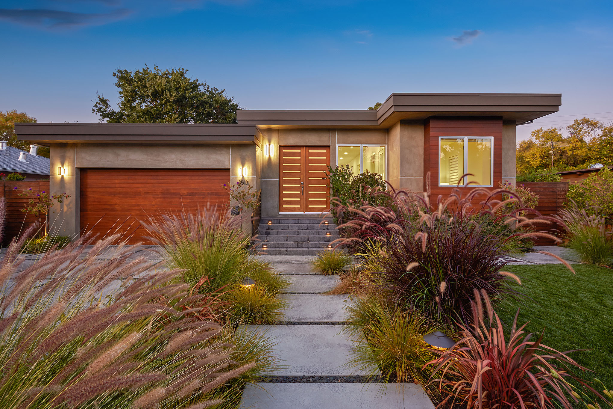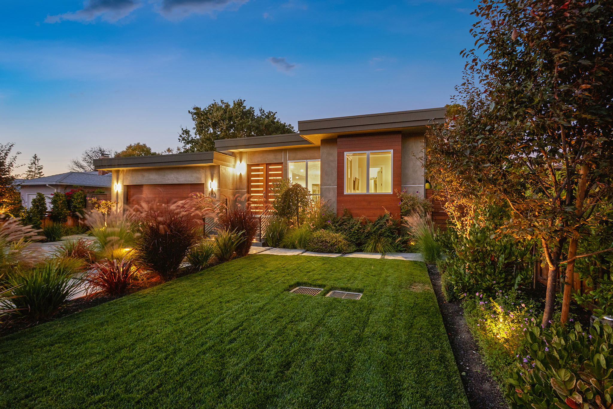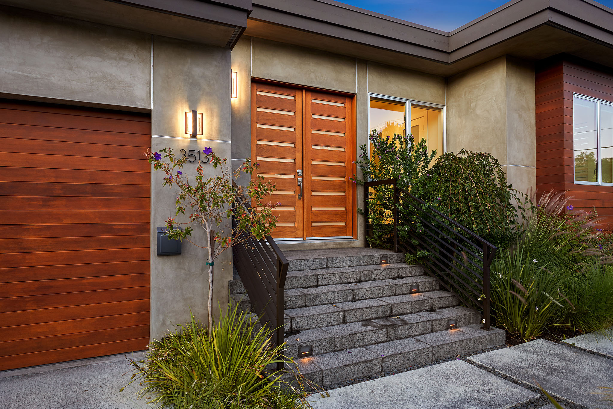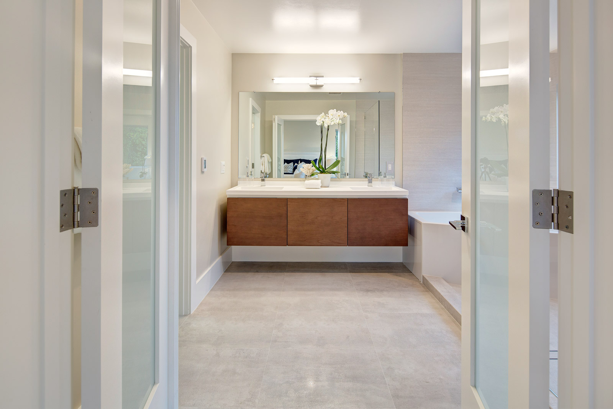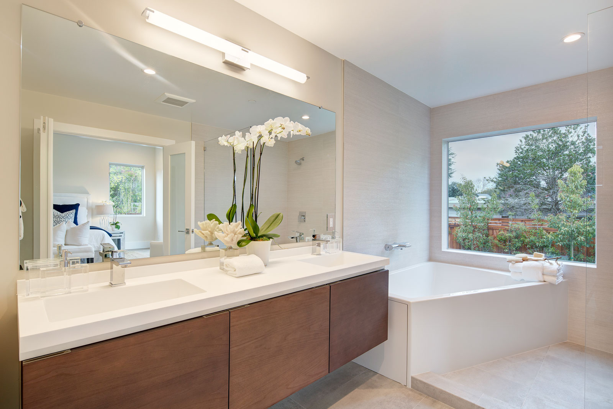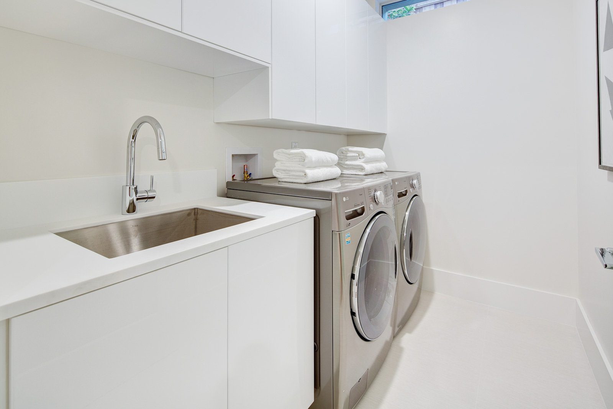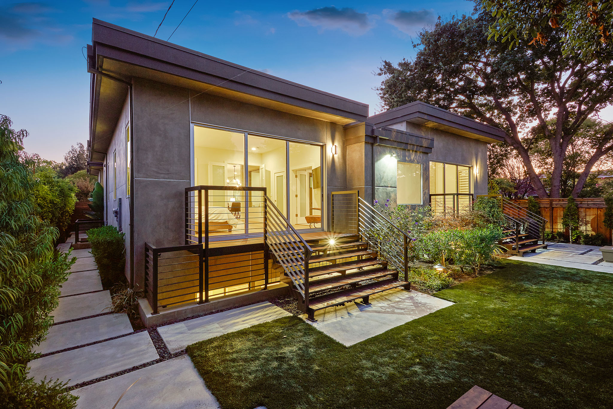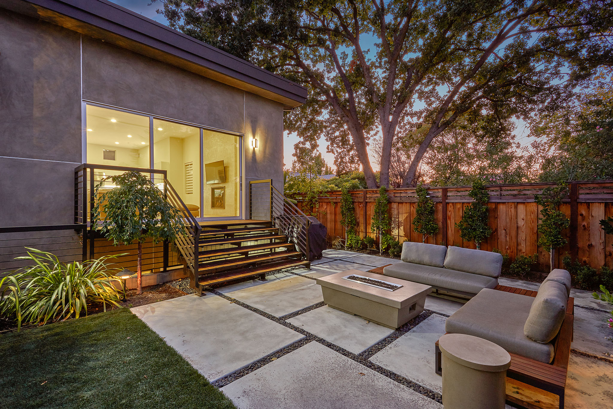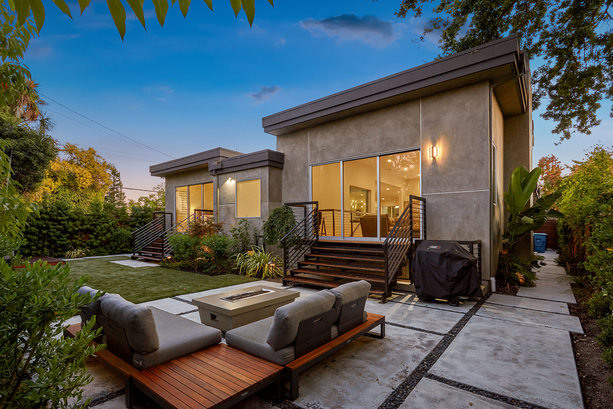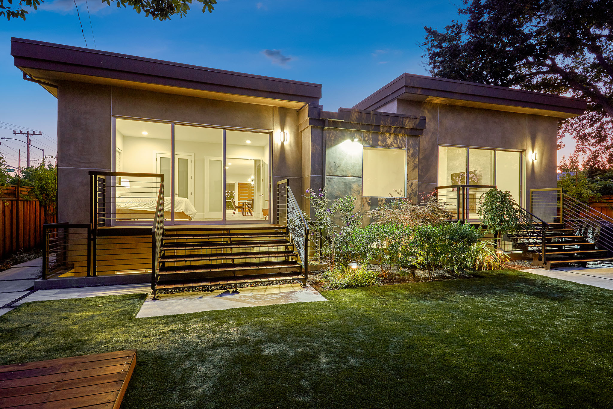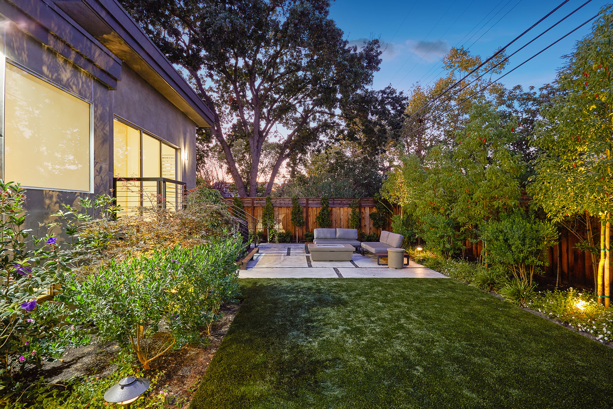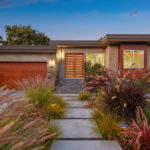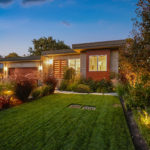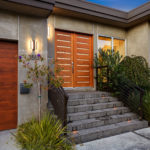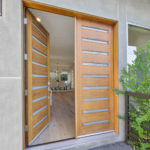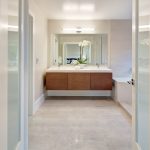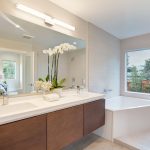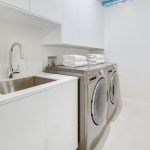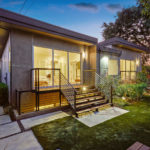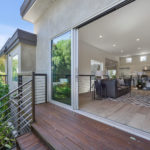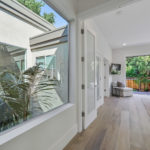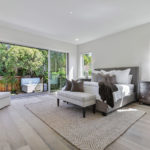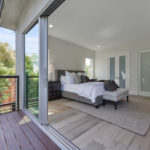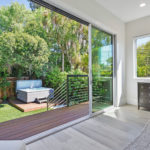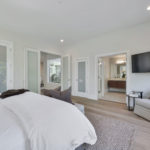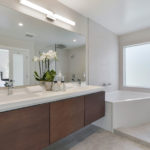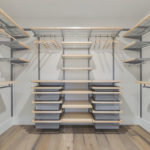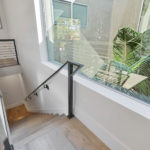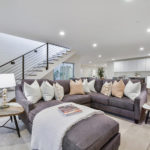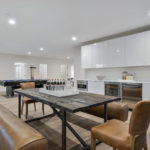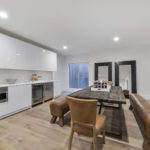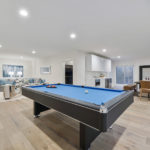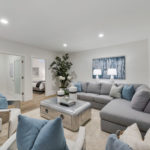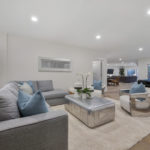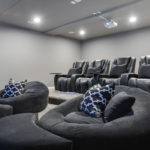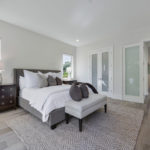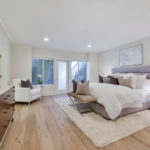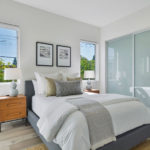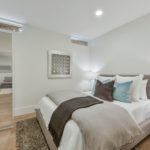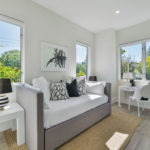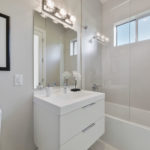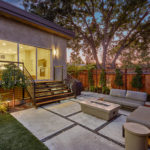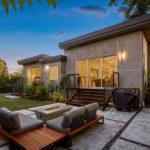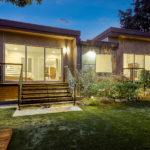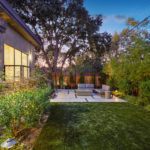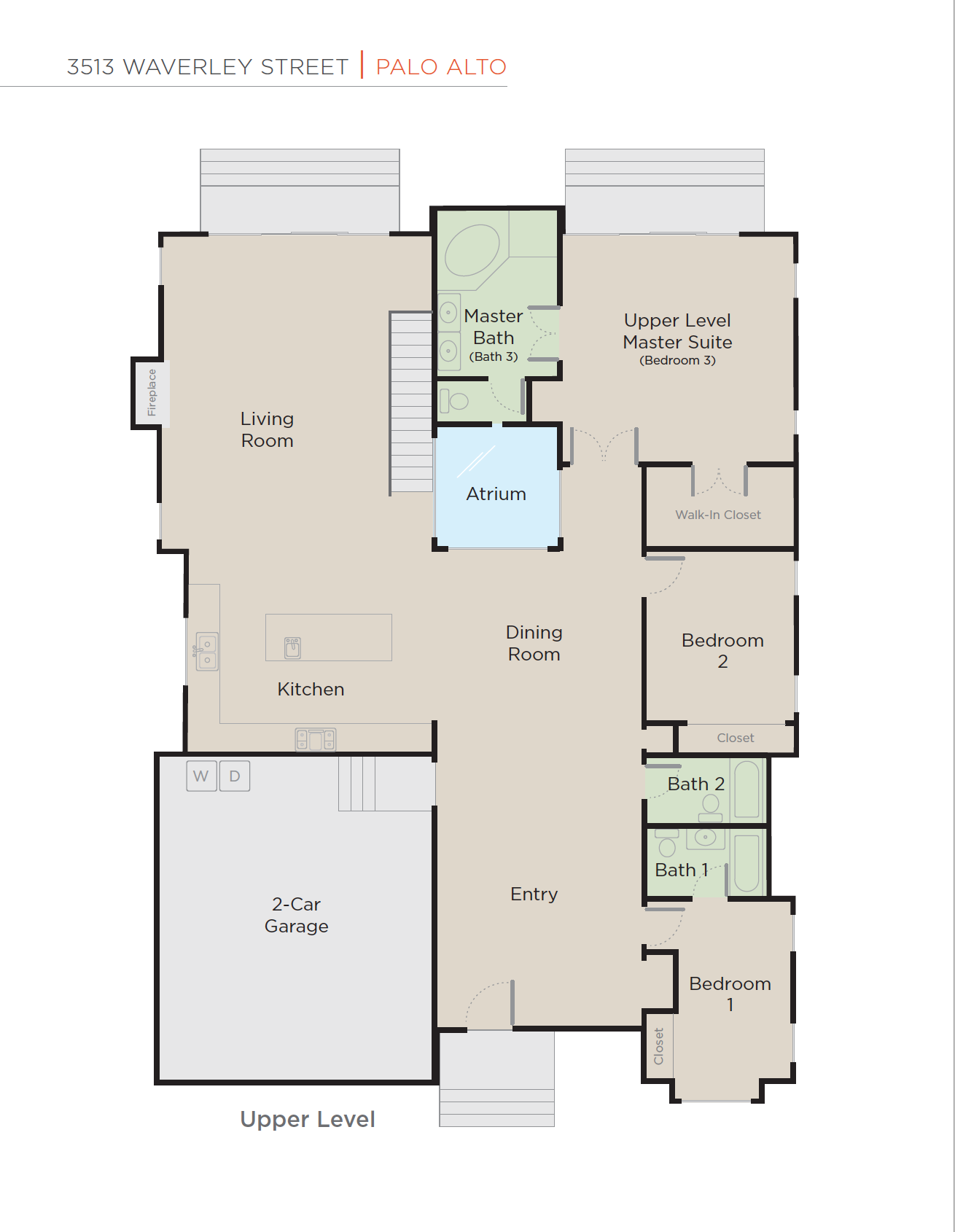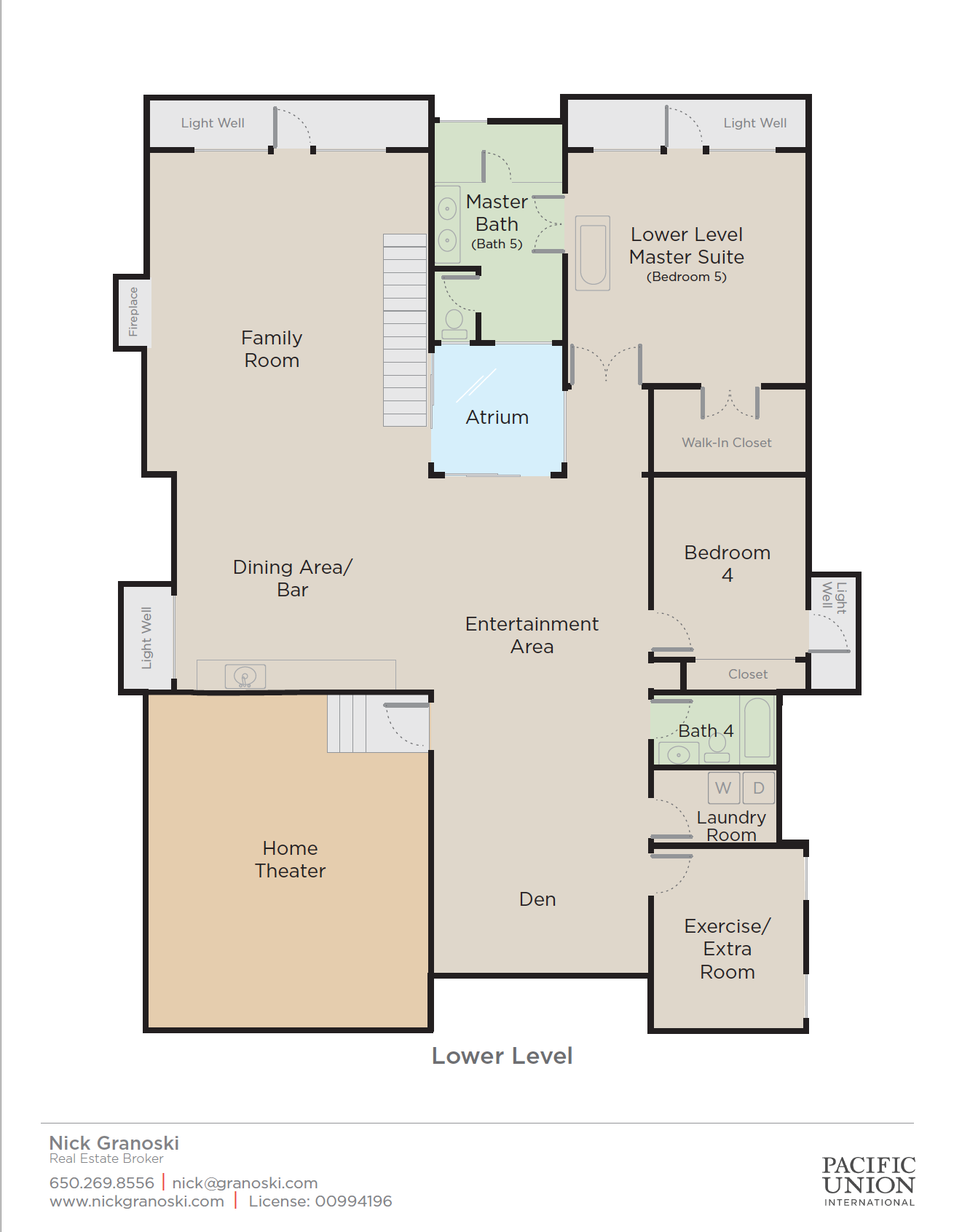3513 Waverley Street, Palo Alto
California Modern Home in Palo Alto
This bright, warm and contemporary home in Palo Alto offers the best of connected living throughout its spacious, well-designed floor plan. The entire home circles around a striking 2-story glass atrium, while two levels offer privacy and convenience with 3 beds/3 baths upstairs and 2 beds/2 baths downstairs, including a luxe master suite on each floor.
Upstairs, everyday living and entertaining flow from the open concept light-filled kitchen to the adjoining living and dining rooms. European white oak hardwood floors create a warm sophisticated feel throughout.
The latest home technology is a signature of the home which has everything needed for comfort and convenience behind the scenes. Located conveniently for 101 or Caltrain commuting, and in close proximity to top Palo Alto parks and restaurants, this thoughtfully modern home exceeds expectations.
HOME DETAILS
Entrance
A sophisticated exterior greets guests with contemporary landscaping and a custom glass-and-wood striped set of double doors which frame the home and provide a warm welcome.
Upstairs Living Area
Adjoining the living and dining rooms, a two-story glass atrium is a dramatic anchor for the space enhancing the open feel the 9’ ceilings provide. Indoor/outdoor entertaining is a breeze as the kitchen leads naturally to the living room’s hearth, through the triple gliding doors, down a sleek stairway and onto the back patio and yard which features custom landscape design & architecture.
Bedrooms
Five bedrooms and five bathrooms are seamlessly designed into the living space. The two master suites, one on each floor, have extensive built-in closet systems and polished bathrooms with separate toilets and double Grohe rain showers.
Bathrooms
All bathrooms are designed to maximize technical efficiency— Nuheat floors anticipate cold feet with a preheat feature and motion sensor lights illuminate when needed. Bathrooms feature floating vanities with integrated Krion sink countertops, glass showers and Grohe fixtures.
Lower Level
You’ll find a den, a laundry room with LG washer/dryer, a Solas gas fireplace with nearby dry bar, and a games area perfect for all ages.
Home Theater
A great space to view favorite films, the theater has upholstered walls, cozy movie seating, projection system and cinema screen.
Additional Features:
- High-efficiency Messana Radiant heating and cooling system embeds radiant tubing and hydronic circuits in the walls, preventing dust and hot or cold spots as well as enabling the home to have a much-reduced carbon footprint and operating cost.
- Wifi-enabled Plum Lightpads facilitate optimal home security with safety timers.
- Prewired and solar ready.
- Wifi-enabled Nest smoke/CO2 detectors.
- LiftMaster garage door enables control remotely.
- Two car garage makes life easy with an additional LG washer/dryer set and plenty of storage.
Neighborhood
Midtown has a tight-knit small town feel, but is close to Palo Alto’s hottest spots. The beloved Magical Bridge playground is only a block away while famous Philz Coffee is a short walk.Neighborhood schools are Fairmeadow elementary School, Jane Lathrop Stanford Middle School, and Gunn High School (buyer to verify enrollment).

