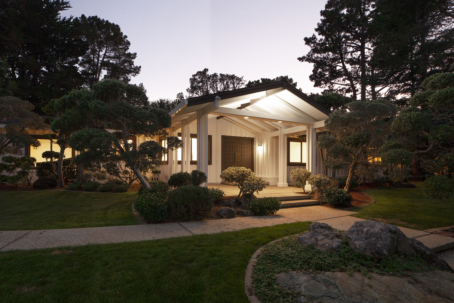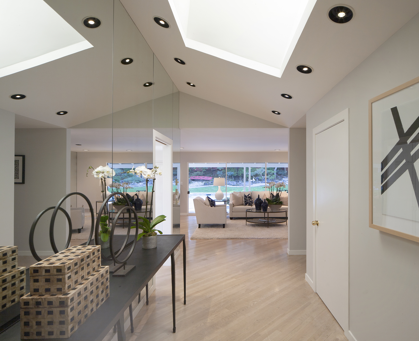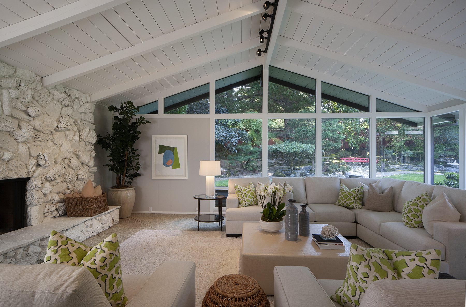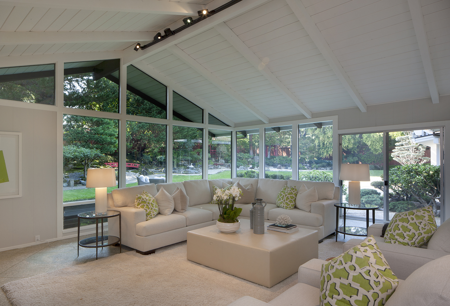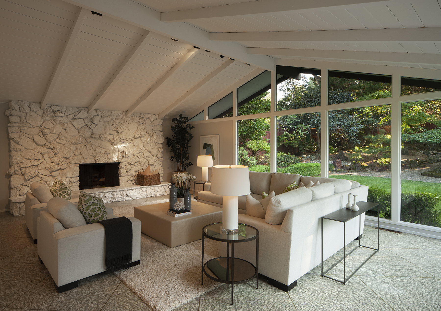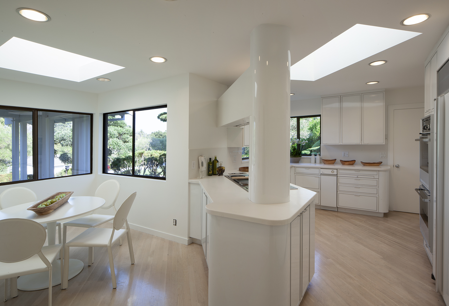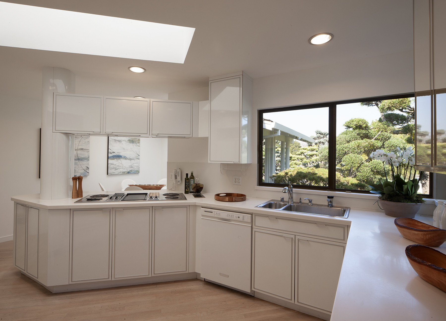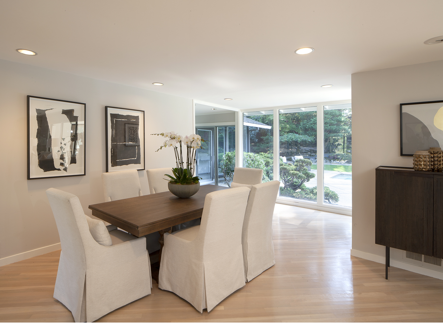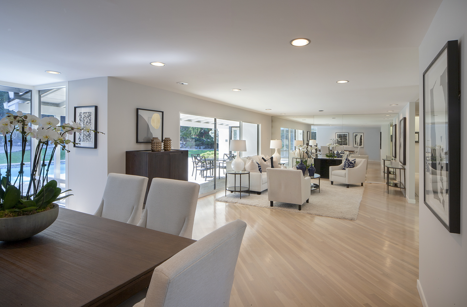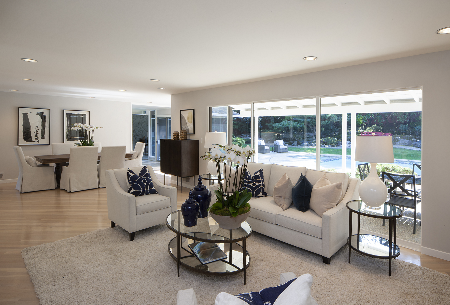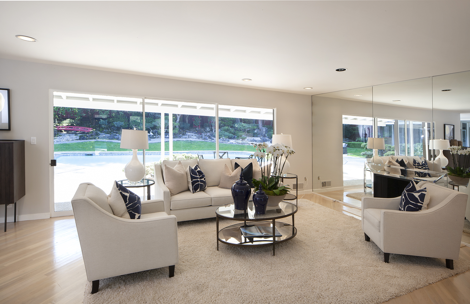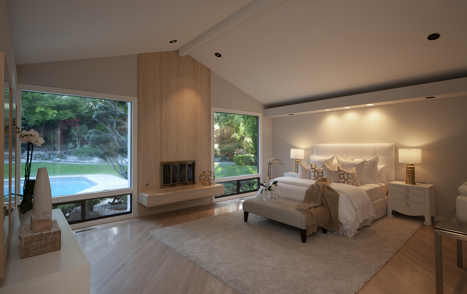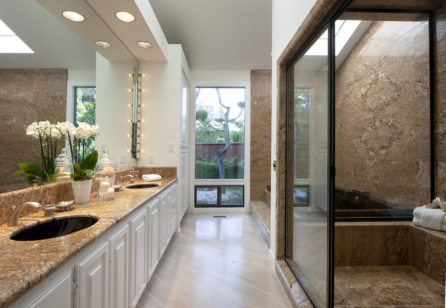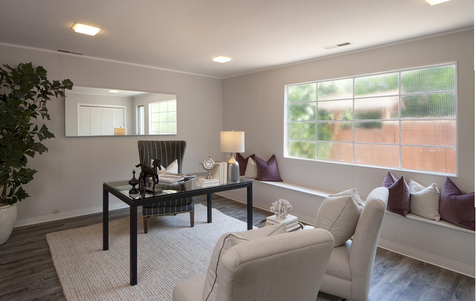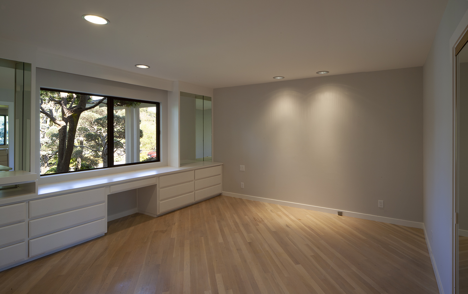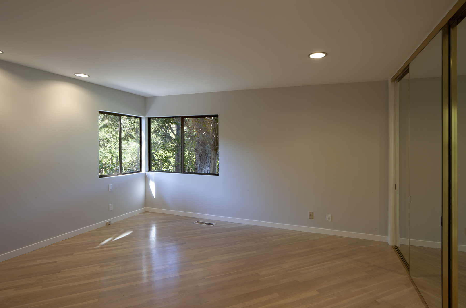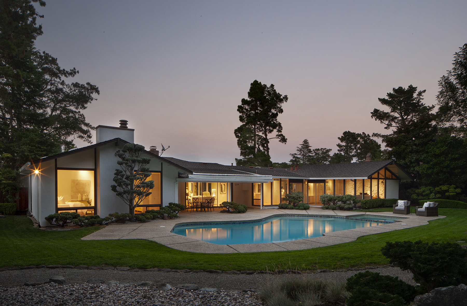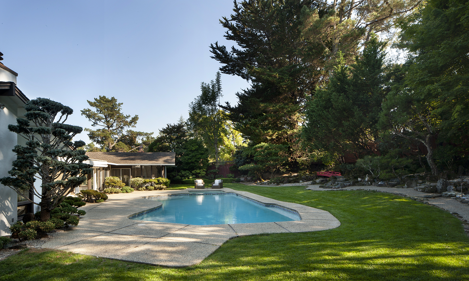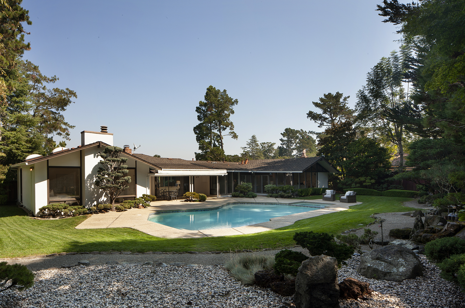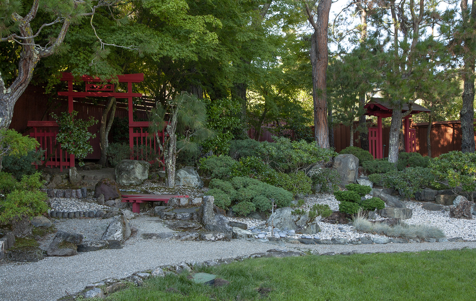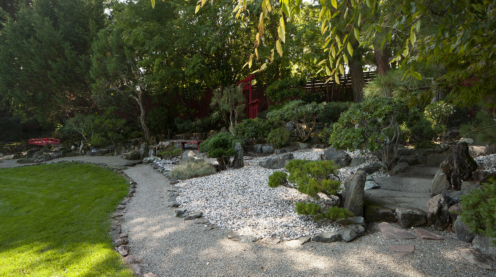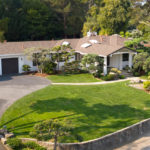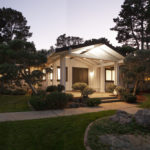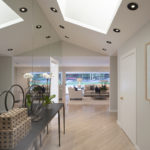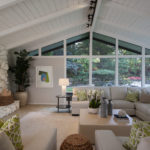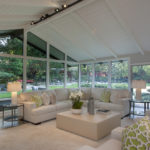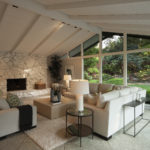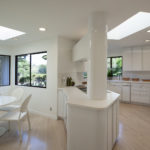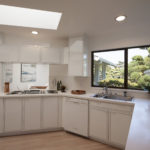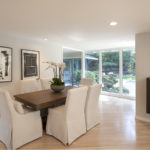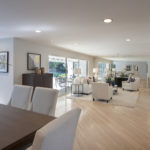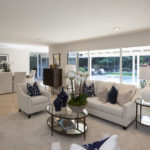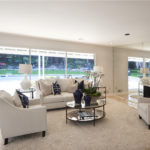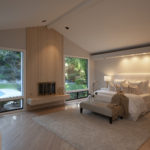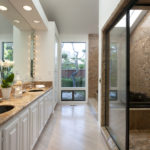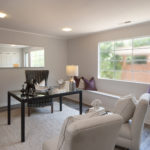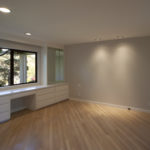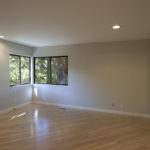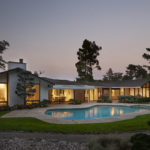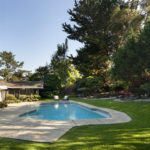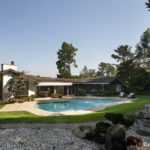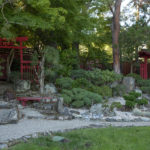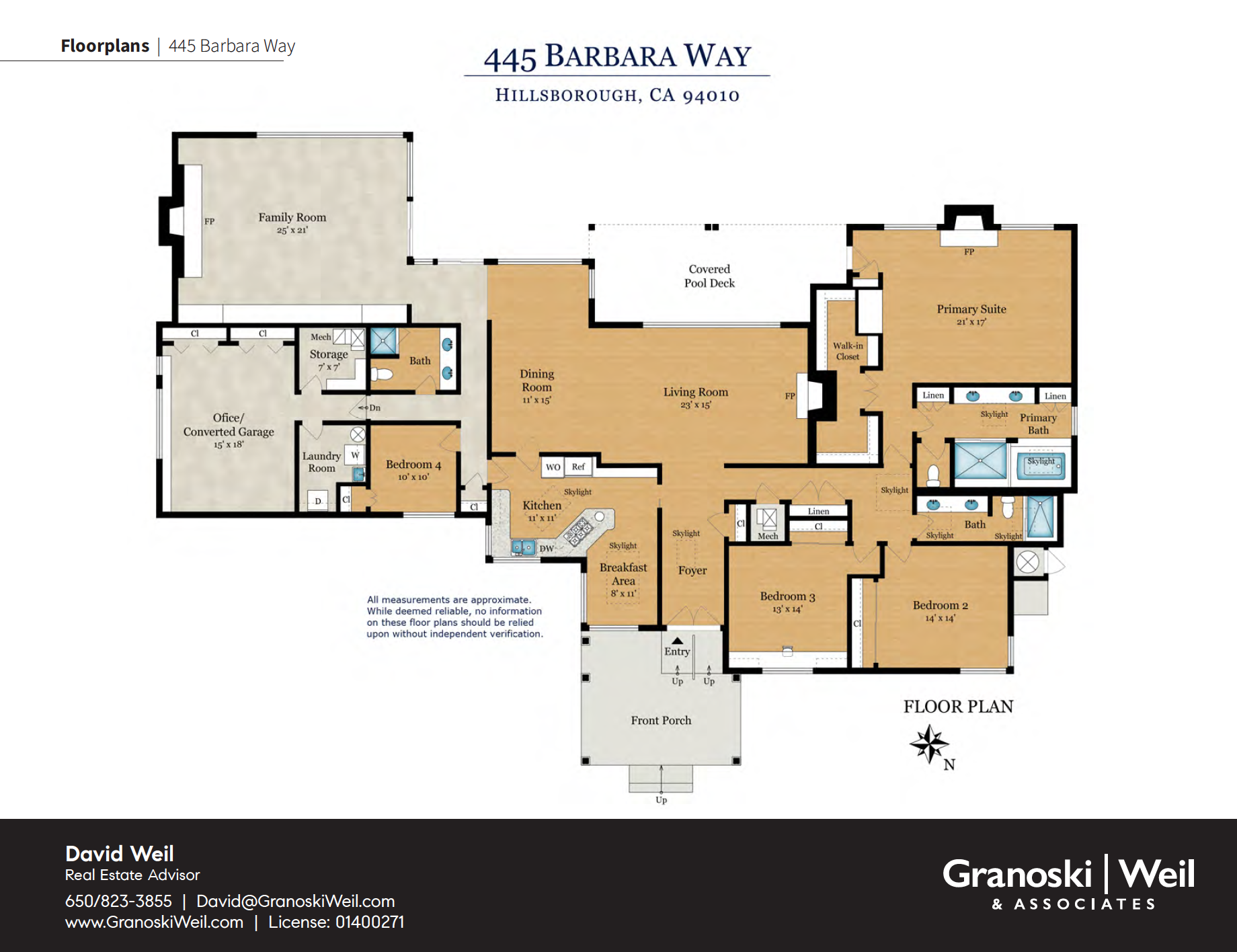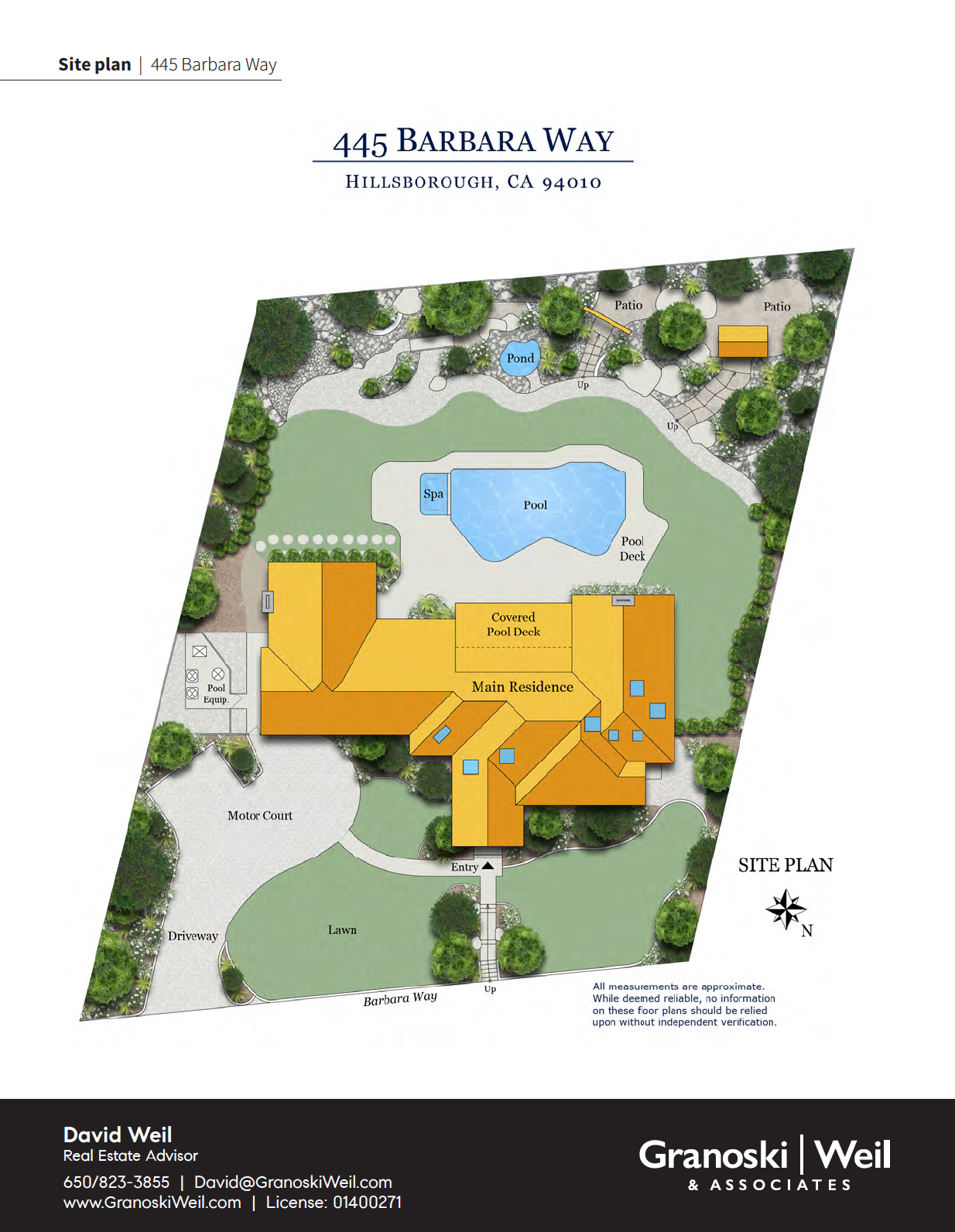445 Barbara Way, Hillsborough
Idyllic Hillsborough Home Framed by Picturesque Gardens
Listed exclusively by David Weil, 650-823-3855
A rare offering in the sought-after Carolands subdivision in Hillsborough, this desirable single-story ranch home is charming and inviting. Natural light illuminates through floor-to-ceiling windows into an open and flowing floor plan, while exquisitely landscaped gardens provide privacy. Designed by renowned Japanese landscape architect, Kimio Kimura, the beautiful backyard offers seamless integration for indoor and outdoor gathering. Nestled in the hillside, this residence brings the unique mixture of thoughtful design and ample living and entertainment space to create a modern living experience and a warm and stunning home. Its central location offers quick access to San Francisco and Silicon Valley, as well as all major freeways and the popular downtown Burlingame Avenue, while still providing the scenic charm of the Hillsborough community. Exceptional West Hillsborough Elementary School is in walking distance (buyers to confirm availability).
Detailed Property Features
- Single-story California ranch-style
- Large driveway with ample additional parking
- Carolands neighborhood in Hillsborough
- Award-winning public schools ranking top in the nation (West Hillsborough Elementary, Crocker Middle, and Burlingame High School)
- Floor-to-ceiling windows
- Hardwood and tile flooring throughout
- Bright kitchen includes serving bar, dining nook, and sub-zero refrigerator
- Separate family room with custom cabinets, wet bar, and large gas fireplace
- Grand living room with additional dining area overlooking the picturesque backyard
- Master suite with oversized walk-in closet, gas fireplace and private door to the backyard
- Master bathroom with dual vanities, oversized walk-in shower and step-up tub
- Additional full bathrooms include dual vanities
- Home office (garage conversion)
- Forced heating and central cooling system with HEPA filter
- Large backyard with masterfully designed, immaculate mature Japanese gardens
- Pool with spa and expansive terrace, including covered sitting area with retractable sunshade
- Elevated front yard with rock retaining wall
- Front lawn landscaped with mature trees and shrubs surrounding the home
- Convenient access to San Francisco and Silicon Valley and downtown Burlingame
- World-class business, shopping, dining, sports, arts, and recreation at your fingertips
- Within minutes of downtown Burlingame and San Mateo
- Close proximity to Highway 280 and other commuter corridors, as well as San Francisco International Airport


