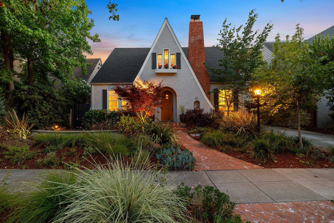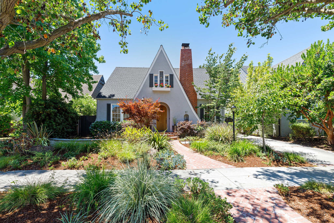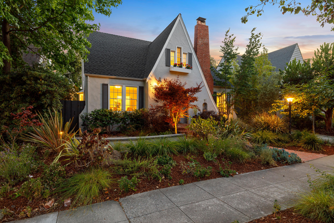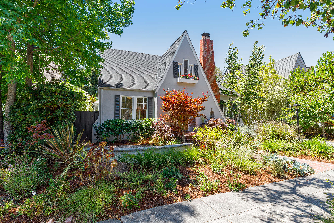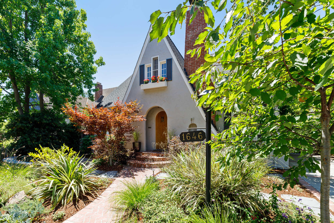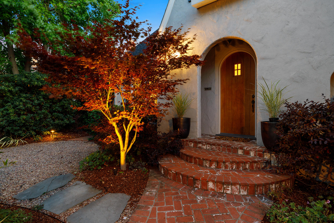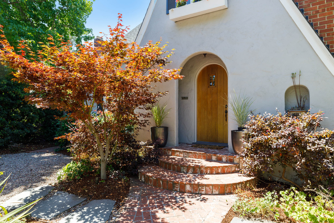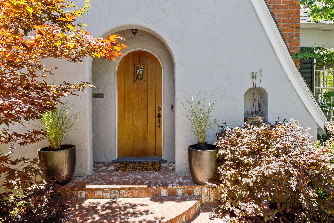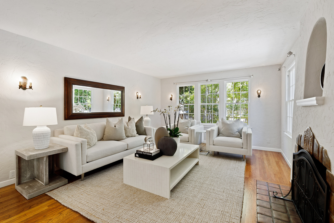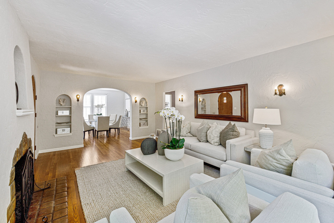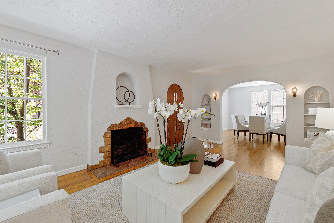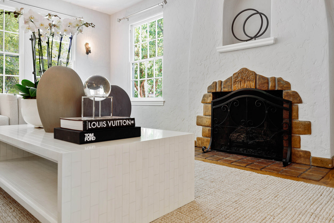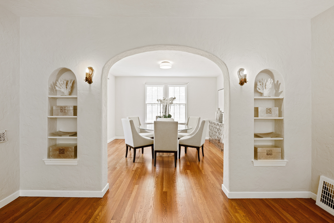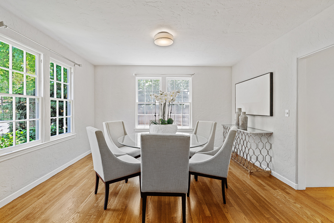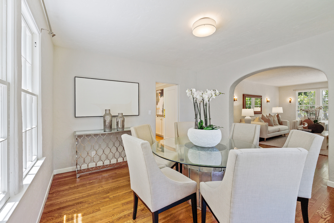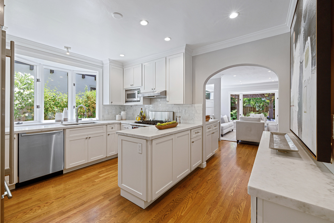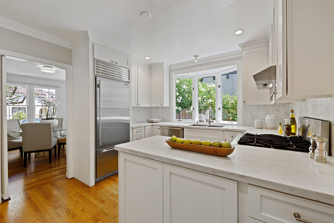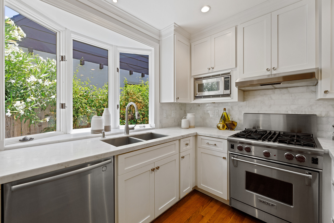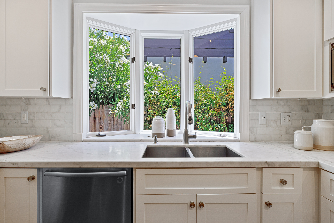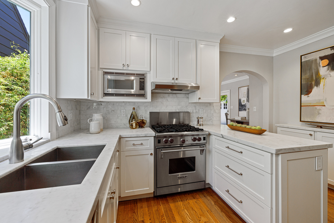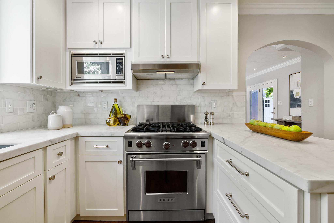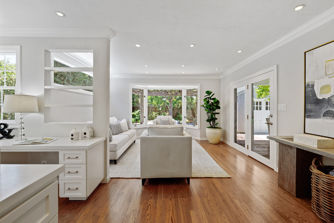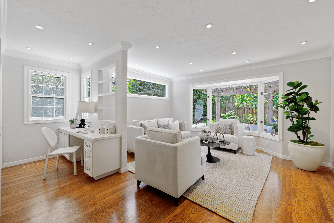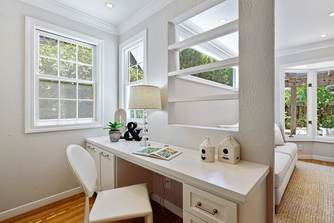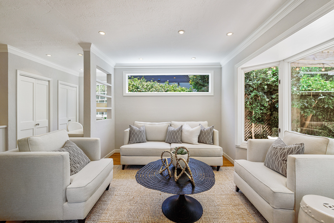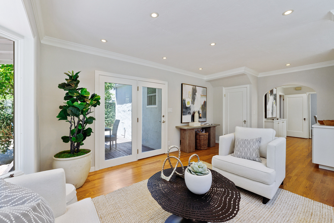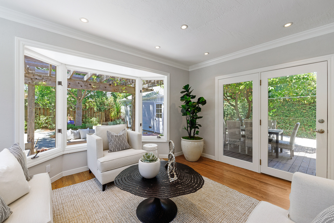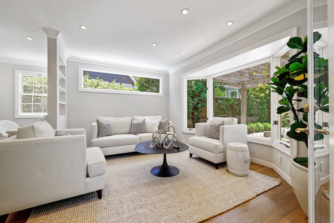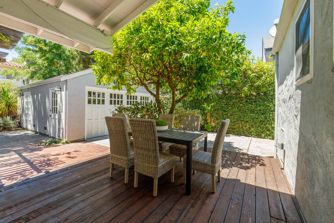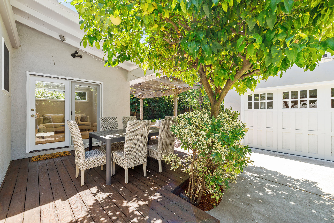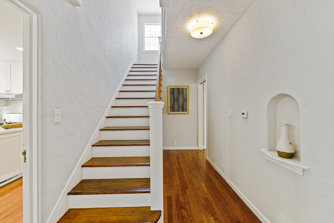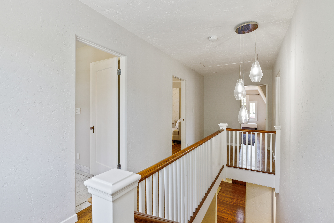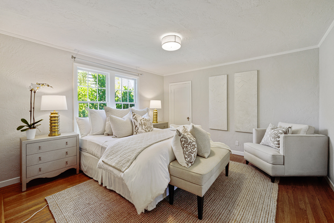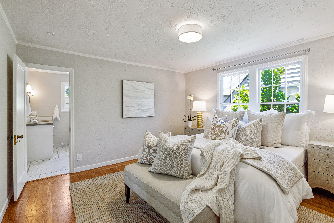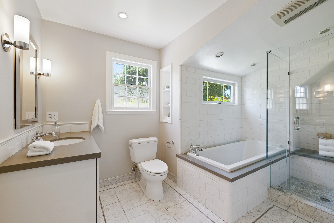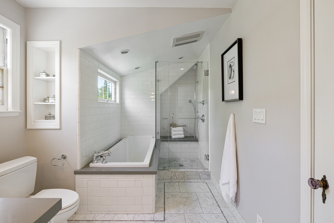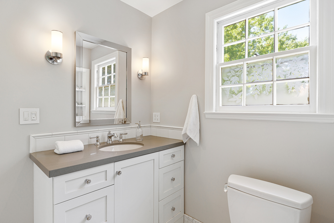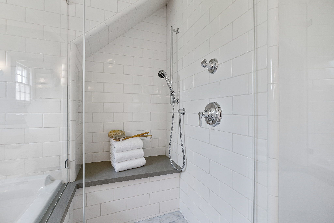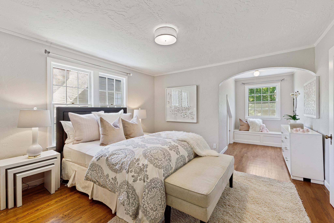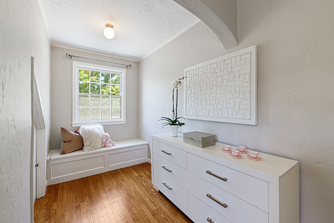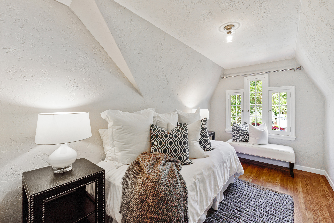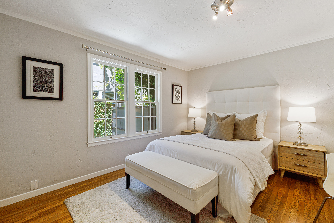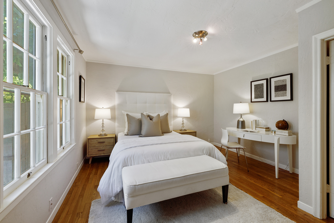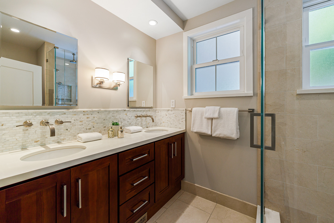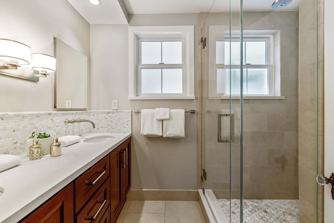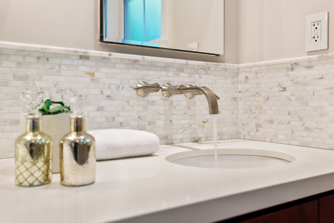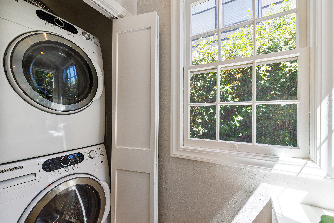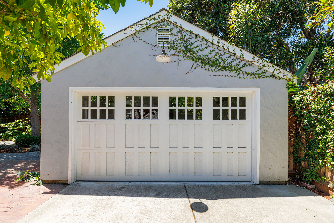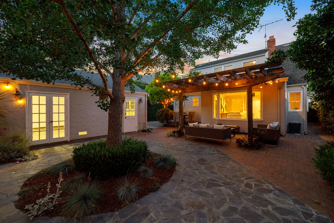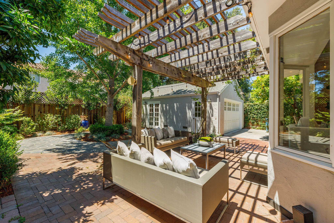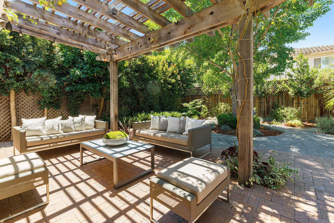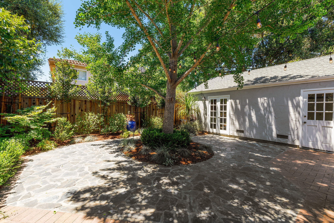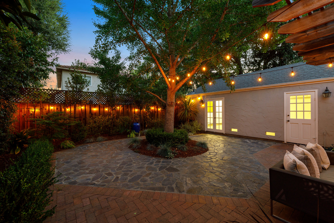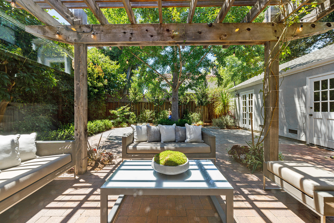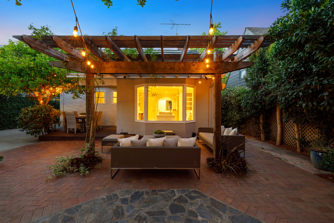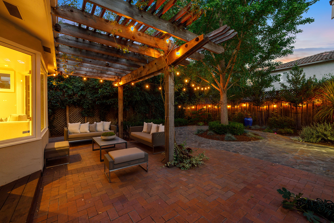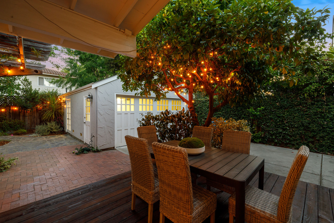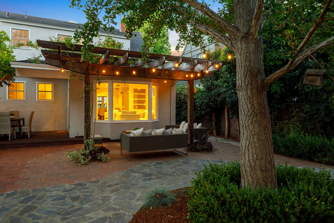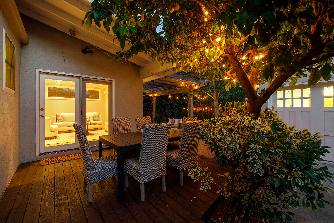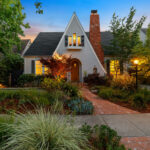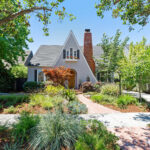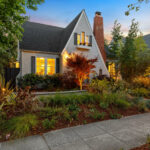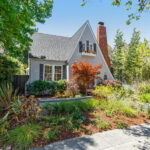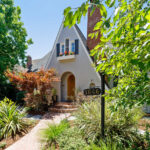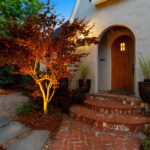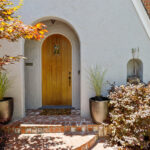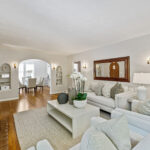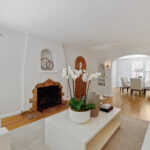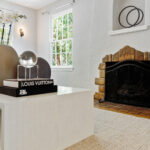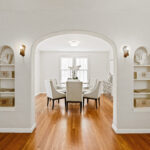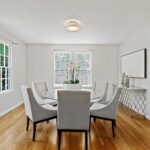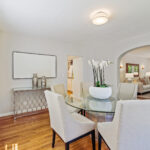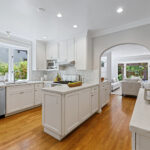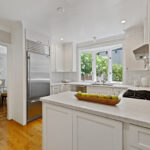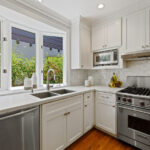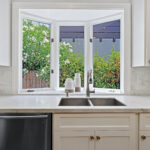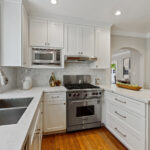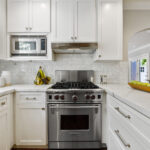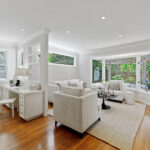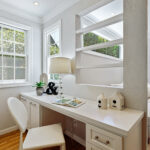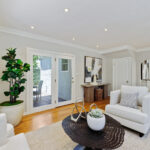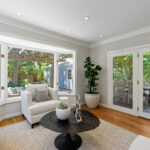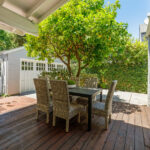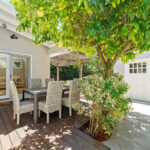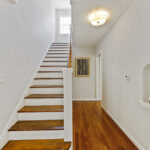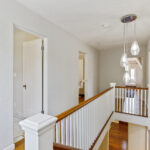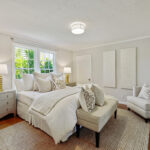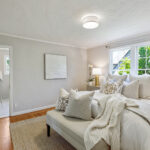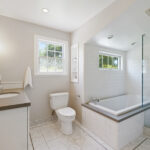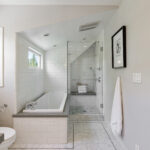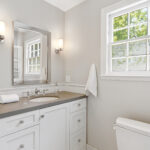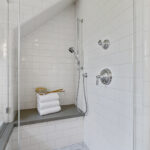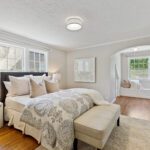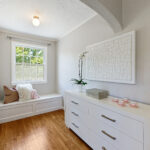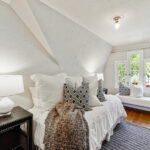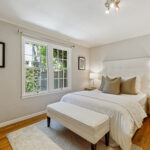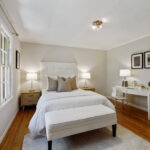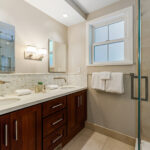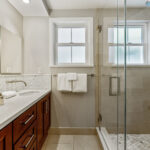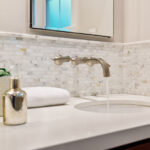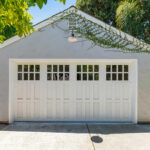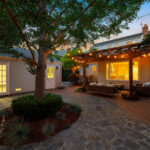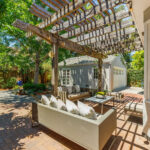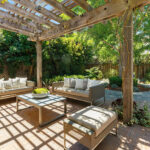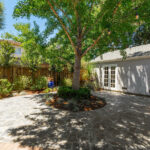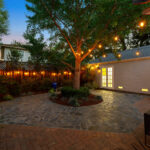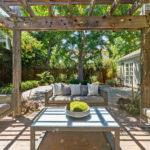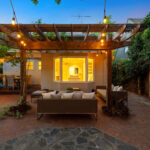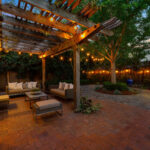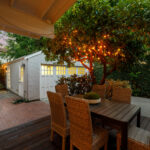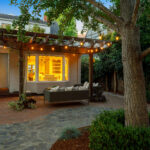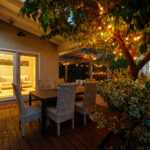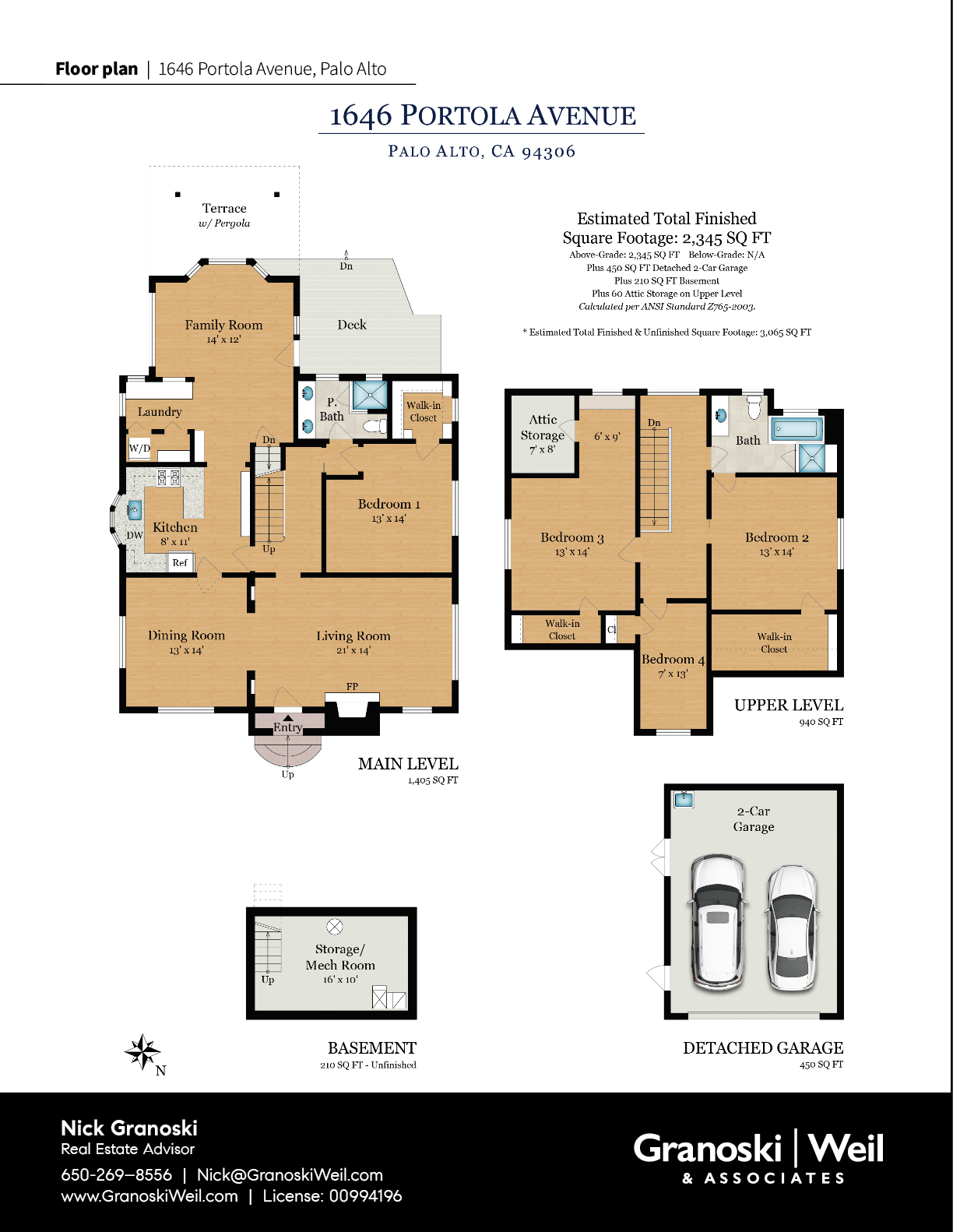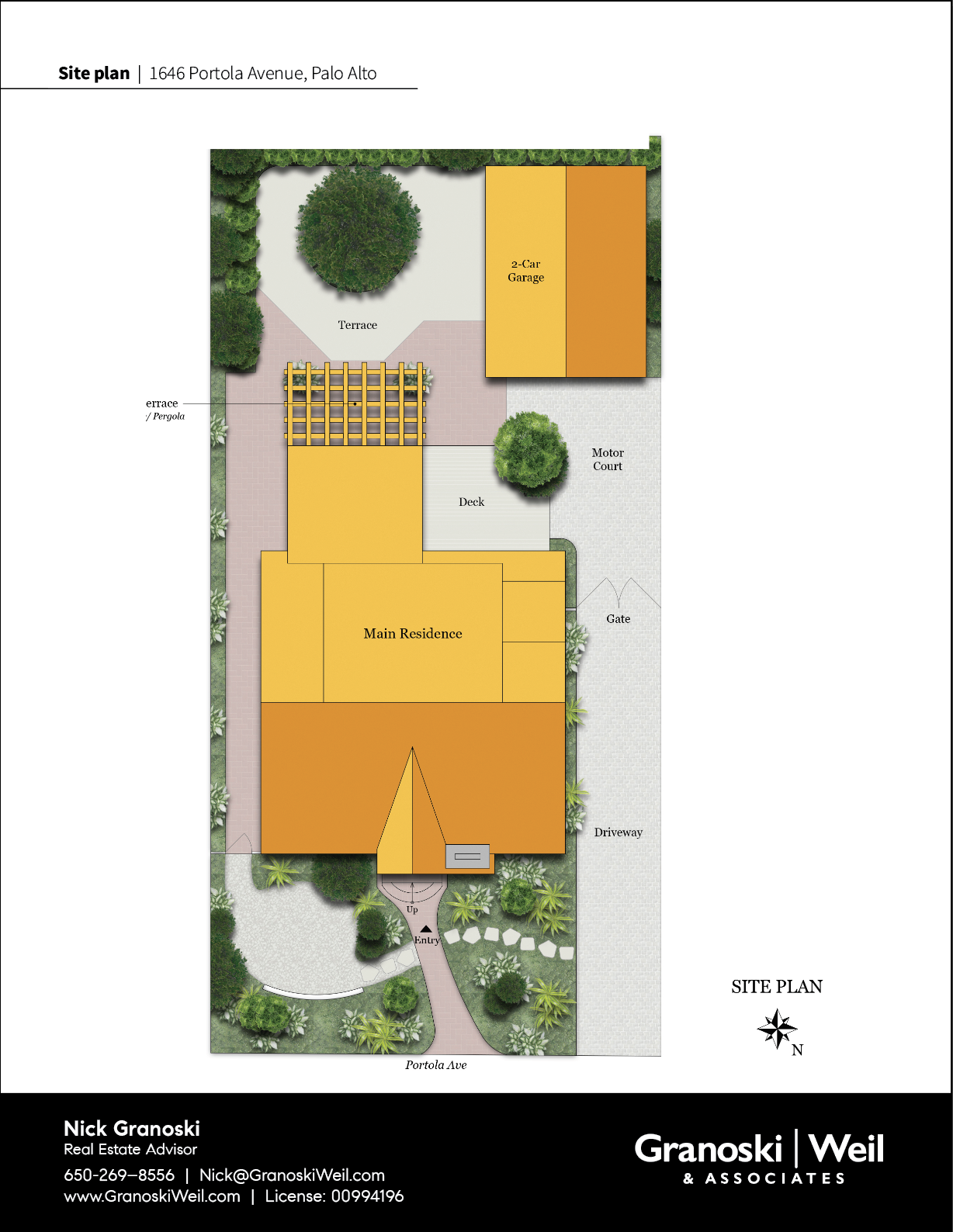1646 Portola Avenue, Palo Alto
Elegant Home in Desirable Southgate Neighborhood
Exclusively listed by Nick Granoski, 650-269-8556
CLICK HERE for an interactive floorplan
Here’s your chance to move into one of Palo Alto’s most desirable locations — the charming Southgate neighborhood, just minutes from Stanford University with convenient access to the entire San Francisco Bay Area. This 2,345-square-foot custom two-story home includes 4 bedrooms and two full bathrooms, with plenty of living space throughout. Situated on a private lot with mature landscaping, this property offers the character, craftsmanship, and community that makes Southgate so highly sought.
Spacious Living with Abundant Charm
Built in 1928 with quintessential 20th-century features, this home has been modernized throughout, offering a highly functional floor plan with luxurious touches. The home’s timeless design, quality architecture, and detailed finishes are complemented with hardwood flooring, new paint, updated kitchen, updated bathrooms and fine fixtures. A welcoming front yard with brick walkway and steps leads you into this vintage home, where you’re greeted by a formal living room with a gas fireplace. The bright kitchen has a large garden window, custom cabinets, marble countertops, and high-end appliances, including a sub-zero refrigerator. An adjacent utility area has a pantry, laundry closet, and built-in desk with shelves. The grand family room, highlighted by an expansive bay window overlooking the backyard, flows seamlessly from the kitchen and dining area, creating a large space for gathering and entertaining. A single French door opens to a wood deck and stone patio, providing easy access to the outdoor living space. A single bedroom and full bathroom complete the downstairs living space. Upstairs, the primary bedroom has access to a full, upgraded bathroom with shower and tub. There are also two additional bedrooms with closets, providing ample room for the family. The home also has a traditional basement for utility and storage. A detached two-car garage sits back on the property, accessible via long driveway with a gate. This charming home is nestled on a 5,250-square-foot lot with mature landscaping, among similar homes on the tree-lined street, with large open spaces (Peers Park, Stanford University, Palo Alto High School) just blocks away.
Highly-Sought Palo Alto Neighborhood
Tucked privately just off El Camino Real, with no cut-through traffic, Southgate is known for its quaint character, safe and quiet streets, pedestrian-friendly pathways, and neighborly residents. But that’s not all. It sits in close proximity to Stanford University and Stanford Shopping Center, Town & Country Village, downtown Palo Alto, and California Avenue Farmers’ Market — along with other excellent dining, schools, and recreation facilities, including Peers Park. What’s more, this prime location offers easy access to the greater San Francisco Bay Area, with ample commute corridors and public transportation to major business centers, including Silicon Valley and San Jose.
Detailed Property Features
- Highly sought Southgate neighborhood in Palo Alto
- Custom two-story home with basement
- Built in 1928 and modernized throughout
- 2,345 square feet, with 4 bedrooms and 2 full bathrooms
- Front living room with gas fireplace
- Bright kitchen with large garden window, custom cabinets, marble countertops, and high-end appliances (including sub-zero refrigerator)
- Adjacent utility area with pantry, laundry closet, and desk area
- Grand family room with expansive bay window overlooking backyard
- Single French door leading to backyard
- Downstairs bedroom and full bathroom
- Traditional staircase with beautiful wood railing
- Upstairs primary bedroom with access to full upgraded bathroom
- Two additional upstairs bedrooms
- Recently refinished hardwood flooring and new paint throughout
- Classic basement for storage and utility
- Welcoming front yard with brick walkway and lush landscaping
- Gated entry to backyard
- Private backyard with mature trees, shrubs, flowers, and vines
- Stone patio with trellis cover and deck off main living area
- Detached two-car garage with driveway
- Electric vehicle charger
- Short distance to downtown Palo Alto
- Cafes, coffee shops, restaurants, bars, markets, parks, and more
- Exceptional schools, including Walter Hayes Elementary, Frank S. Greene Jr. Middle, and Palo Alto High
- Across the street from Stanford University and Stanford Shopping Center
- Convenient access to Peninsula and greater San Francisco Bay area
- Near Highway 101 and Interstate 280
- Midway between San Francisco and San Jose airports
- Close proximity to Caltrain stations
- Near Silicon Valley’s major technology companies

