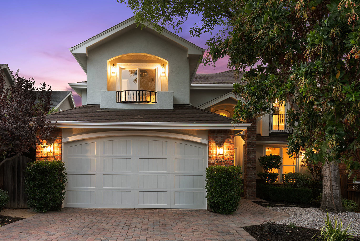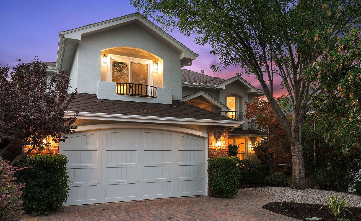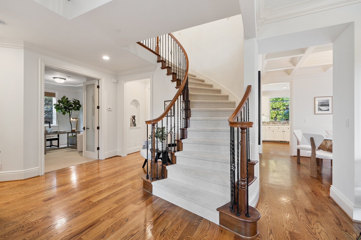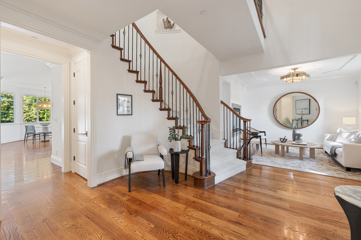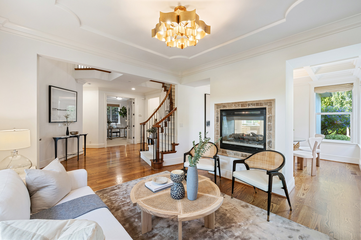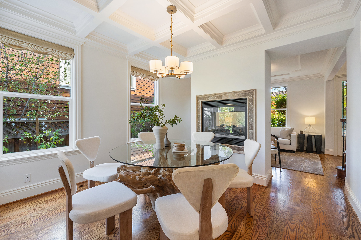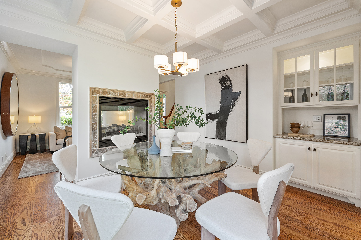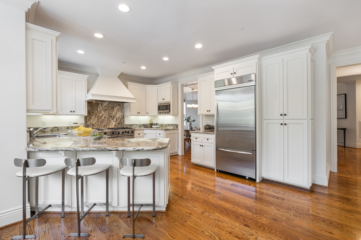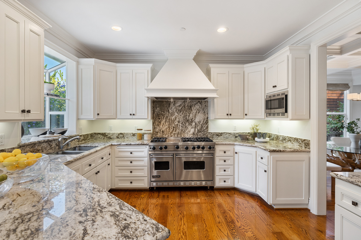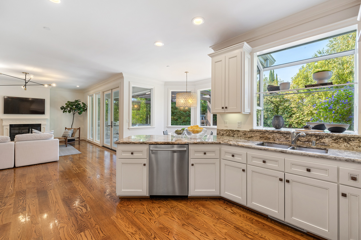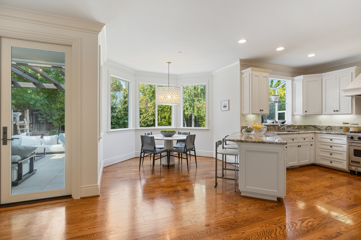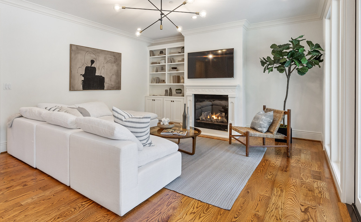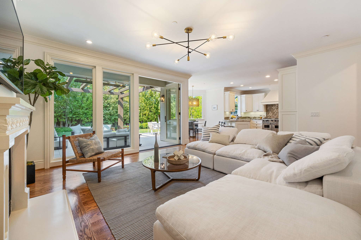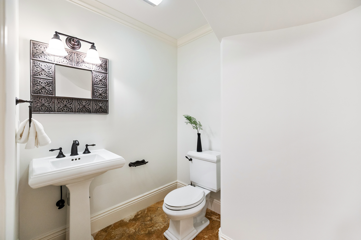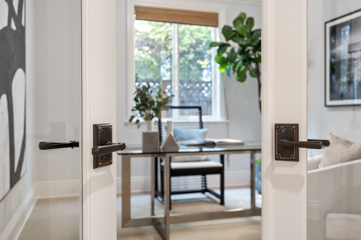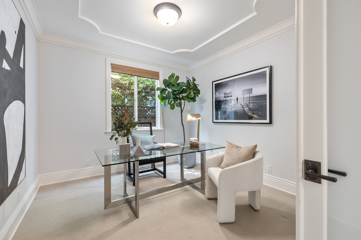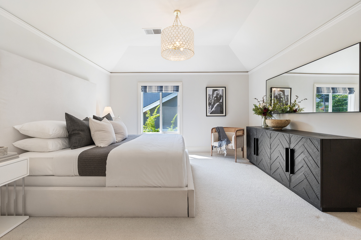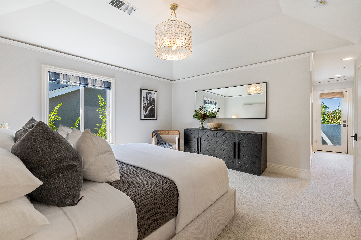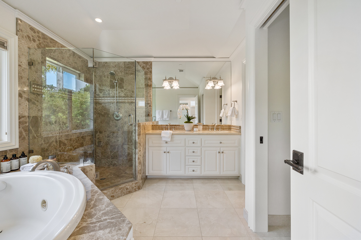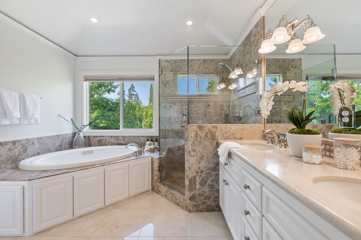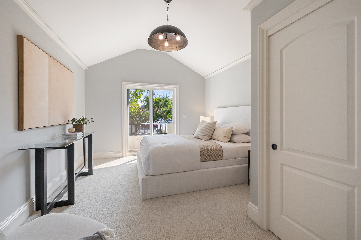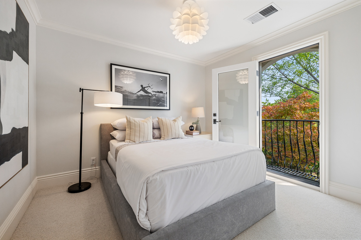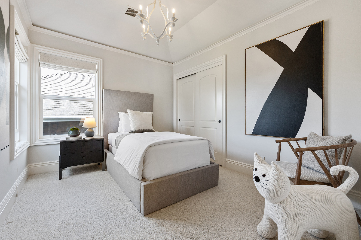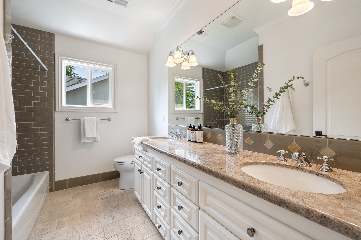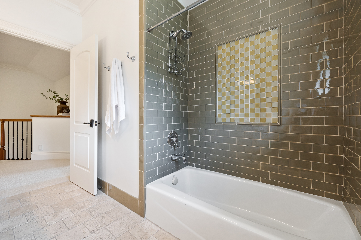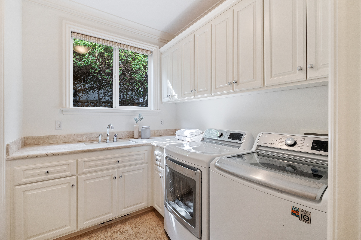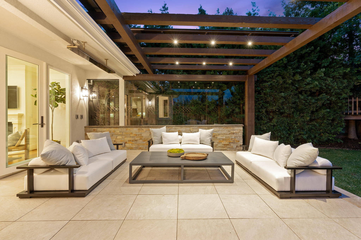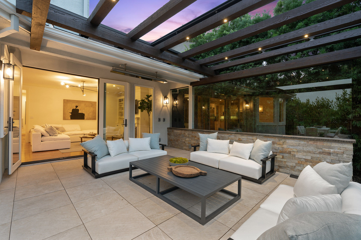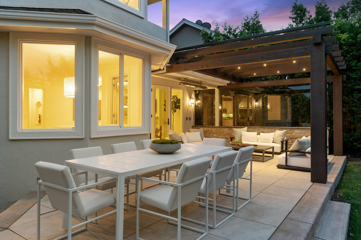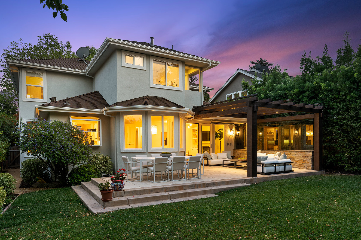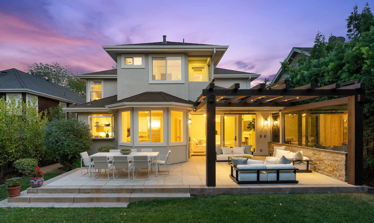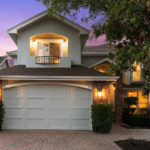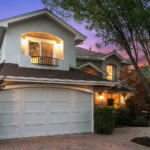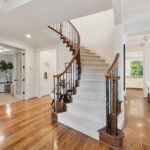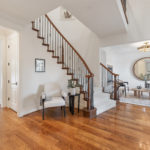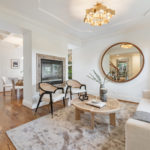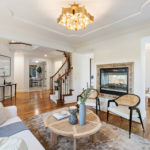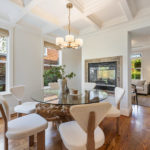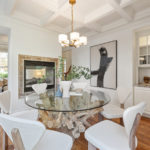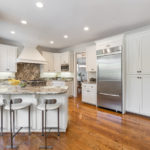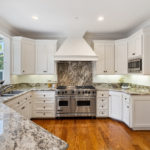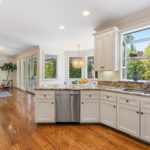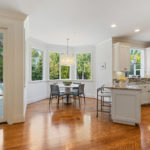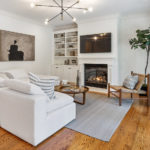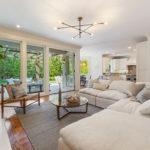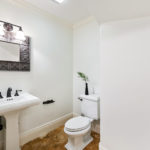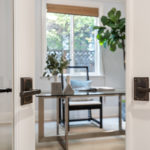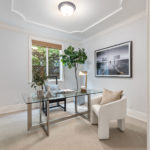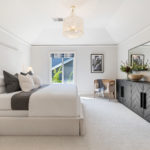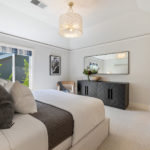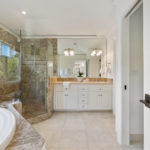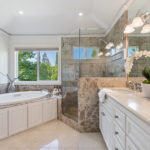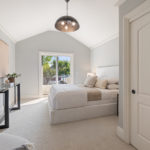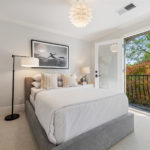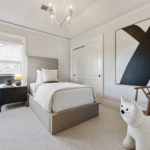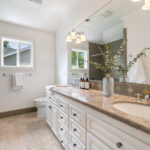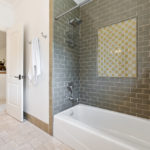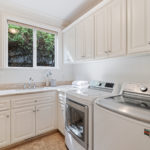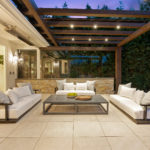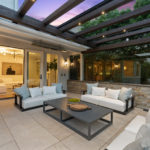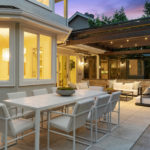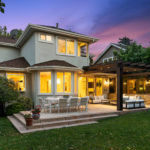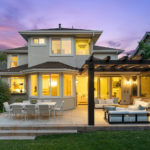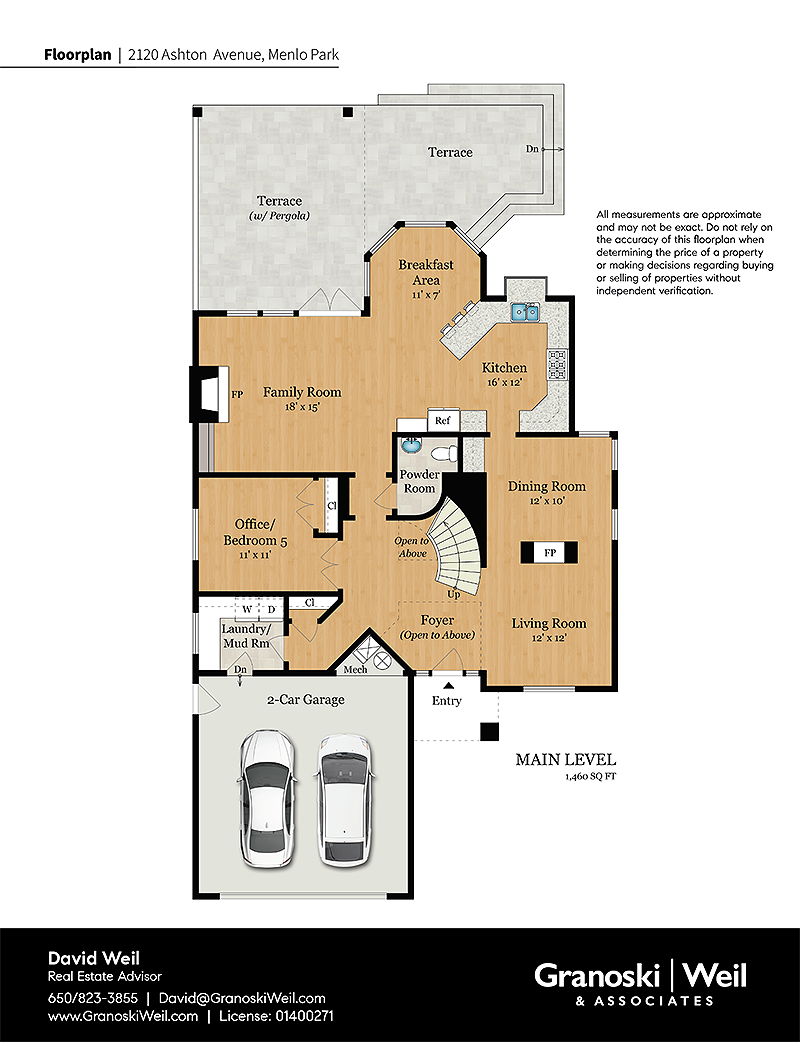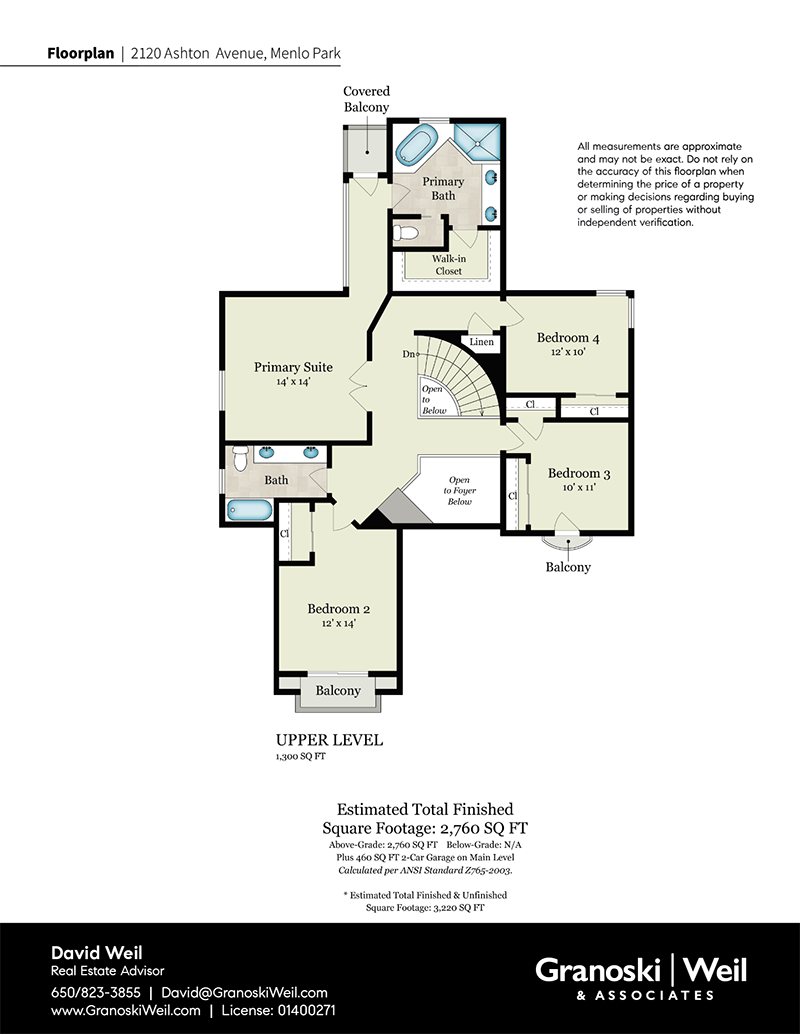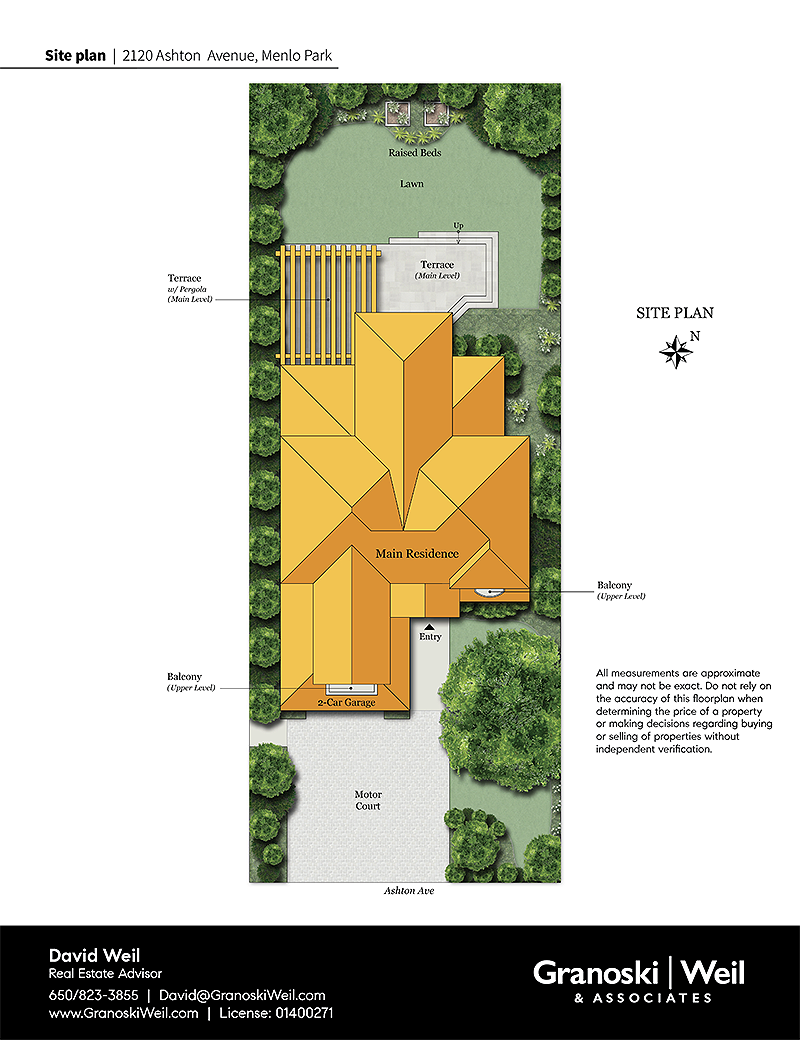2120 Ashton Avenue, Menlo Park
Rare Gem in University Heights
Listed exclusively by David Weil, 650-823-3855

Perfect Mix of Contemporary and Traditional
Built in 2004 and showcasing pride of ownership, this home is characterized by its timeless design, quality craftsmanship, and detailed finishes. Entering through a welcoming designer glazed-glass front door into the foyer, you’re greeted with a bright and open main floor plan that includes the formal living and dining rooms that share a see-through gas fireplace, as well as an 5th bedroom (can also be an office or den) with glass french doors. Through the hallway you enter into a beautiful chef’s kitchen with a sitting bar, eat-in area, custom cabinets, stylish granite countertops, and high-end stainless steel appliances, including a Viking six-burner stove with griddle and dual ovens. The kitchen connects to the adjacent family room, forming a “great room” with views of the backyard through large floor to ceiling wall of windows and glass french doors, which lead you to a stunning limestone patio, custom build pergola with features such as recessed lighting, Vision Electric Radiant heat lamp by HEATSCOPE, and two Corradi Horizon multi-directional custom electronic tension screen/awnings—to create an idyllic year-round outdoor living and entertaining space. A convenient laundry room with a sink with great cabinet storage space, as well as a guest powder room, complete the main level.
A curved staircase with wood banister and wrought iron railing leads to four upstairs bedrooms which includes a spacious primary suite with a walk-in closet, walk-in shower, and jacuzzi tub, as well as three other sizable bedrooms—two with balconies overlooking the front yard. An additional bathroom includes a shower over tub, dual vanities, marble tile floor, and modern fixtures. The home also includes a pristine two-car garage with epoxy covered flooring, custom built-in cabinets for tons of storage space, and work spaces. Outside, the front yard features an inviting stone-paved driveway and walkway, crushed granite side paths and low-maintenance landscaping anchored by a large shade tree. In addition to its expansive patio, the private backyard features mature trees and shrubs, lawn area, and a cute custom-built “treehouse” structure for the kids.
Ideal Mid-Peninsula Location
This home is located in the heart of the University Heights area of Menlo Park, one of the Mid-Peninsula’s most sought after and desirable neighborhoods. Just minutes from Sharon Heights, Downtown Menlo Park and Palo Alto, and Stanford University, you’ll enjoy the area’s rich and diverse shopping, dining, arts, and recreation, as well as award-winning Las Lomitas schools. A stone’s throw away from local coffee shops and restaurants along “the Alameda,” including renowned Flea Street, Lulu’s and The Dutch Goose, and takes advantage of the neighborhood’s parks, trails, and open spaces nearby. You’ll also appreciate the home’s prime location and proximity to major commute corridors and public transportation, easily connecting you to the greater San Francisco Bay Area, including Silicon Valley and San Jose. When the day is done, this home offers a quiet, comfortable retreat for the whole family.
Detailed Property Features
- Desirable University Heights neighborhood in Menlo Park
- Perfect mix of contemporary and traditional two-story home built in 2004
- Large, bright chef’s kitchen with sitting bar, large eat-in area, custom cabinets, stylish granite countertops, and high-end stainless steel appliances
- Viking six-burner stove with griddle and dual ovens
- KitchenAid refrigerator with bottom freezer drawer
- Built-in above counter microwave
- Bosch dishwasher
- Adjacent family room with large floor-to-ceiling windows and matching glass french doors opening to back patio and custom build pergola and yard
- The family room also includes a gas built-in logset fireplace
- Large plank white oak hardwood flooring throughout the main level
- Formal living and dining rooms with see-through gas logset fireplace
- Downstairs office/den/5th bedroom and guest powder room
- Downstairs laundry room with sink and cabinet storage
- Four well appointed upstairs bedrooms, including primary suite, with high ceilings, spacious closets, and large windows.
- Primary suite includes a walk-in closet with custom built-in organizers, walk-in shower, jacuzzi tub and double vanity
- Balconies off the two front bedrooms
- Additional upstairs bathroom with shower over tub, dual vanities, marble tile floor, and modern fixtures
- Beautiful staircase with wood and wrought iron railing banister and wood railing
- 9’ ceilings upstairs and down, vaulted entry and custom crown molding throughout
- Forced-air heating and air conditioning system
- Central vac system
- Private backyard with mature trees, landscaping, and lawn
- Beautiful limestone patio including a large pergola with lights, heating, electronic shades, and stone/glass wall detail
- Welcoming front yard and landscaping
- Attached two-car garage with epoxy floor, built-in cabinets/storage, and work spaces
- Neighboring Sharon Heights Shopping Center, Sharon Heights Golf & Country Club, Circus Club and Menlo Country Club
- Short distance to downtown Menlo Park and Palo Alto
- Cafes, coffee shops, restaurants, bars, markets, parks, and more
- Minutes from Stanford Shopping Center and Stanford University
- Exceptional schools, including award winning Las Lomitas Elementary, La Entrada Middle, and Menlo-Atherton High School (buyer to confirm availability)
- Convenient access to Peninsula and greater San Francisco Bay area
- Near Interstate 280 and Highway 101
- Midway between San Francisco and San Jose airports
- Close to Silicon Valley’s major technology companies

