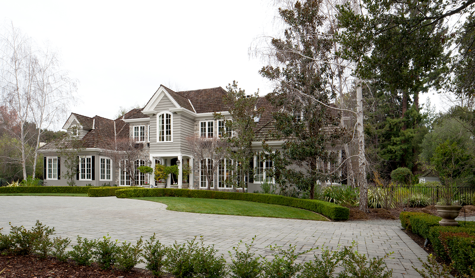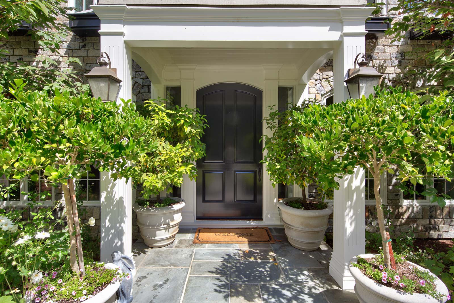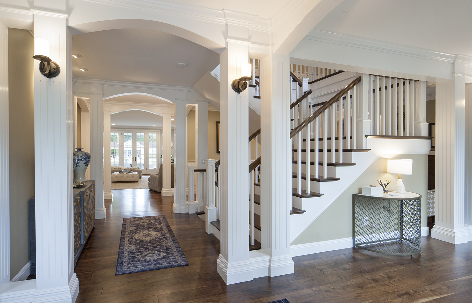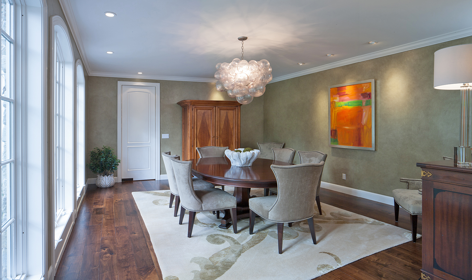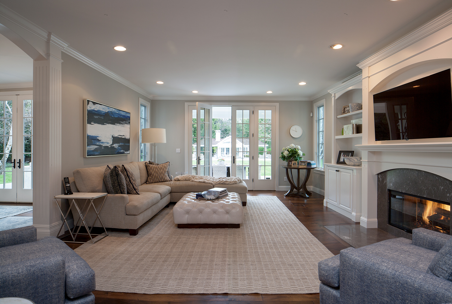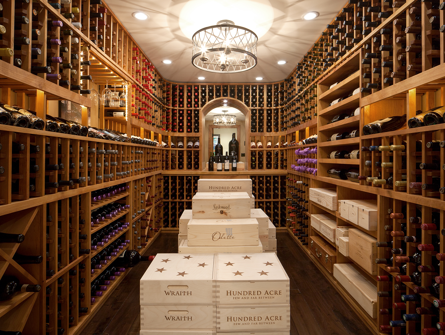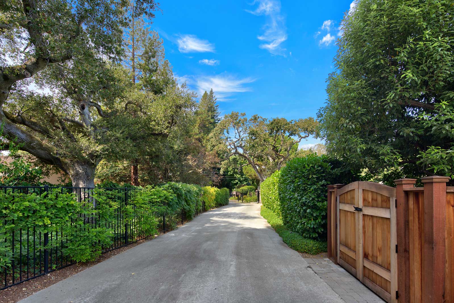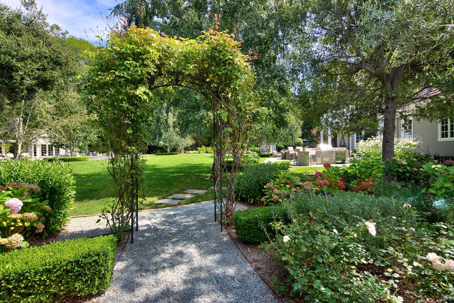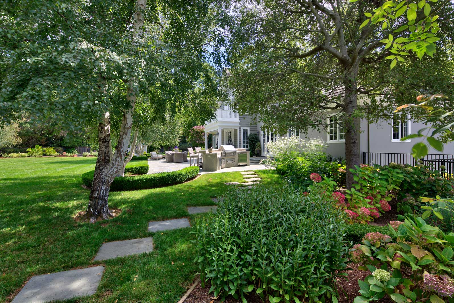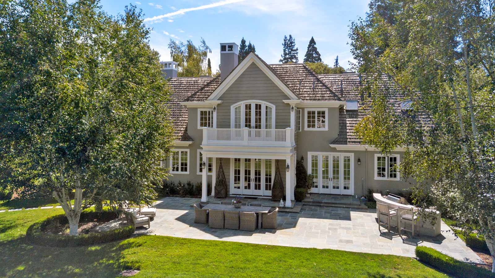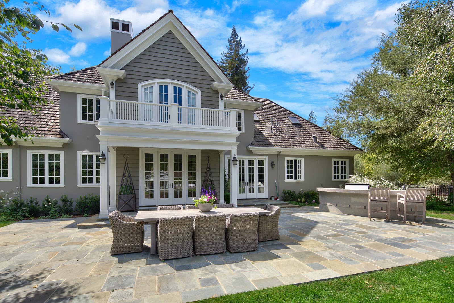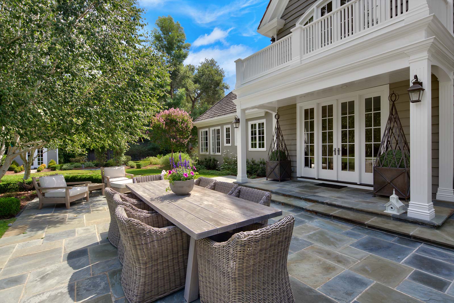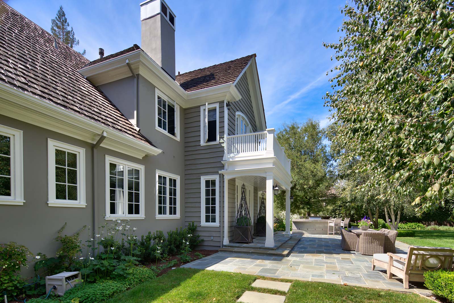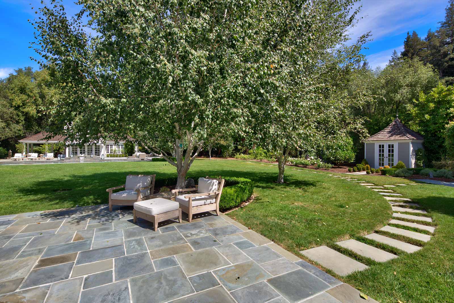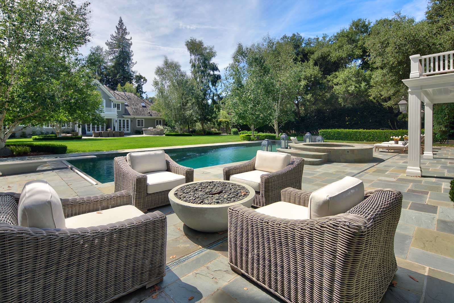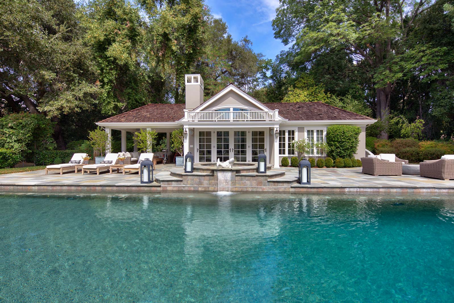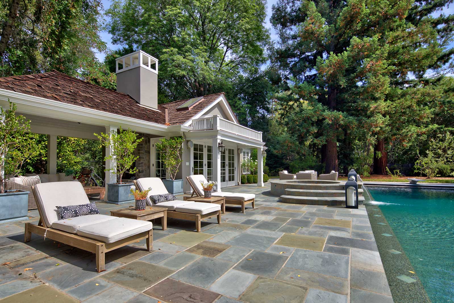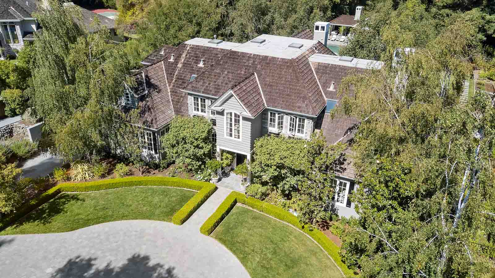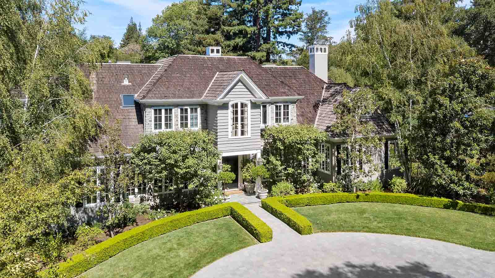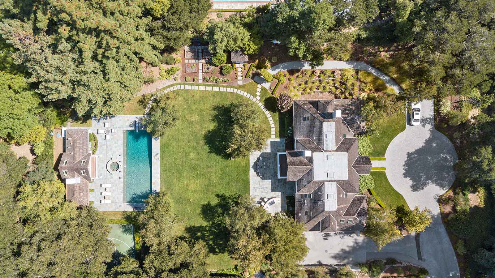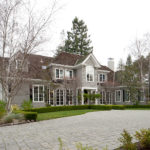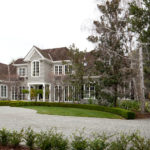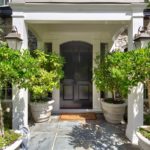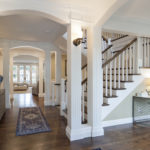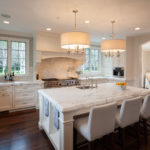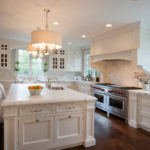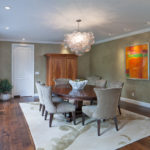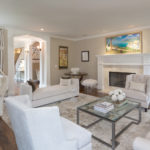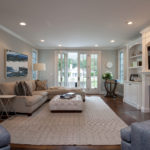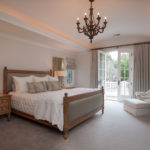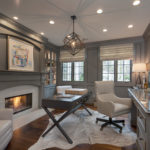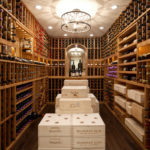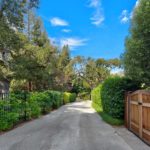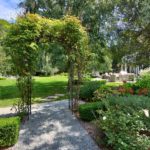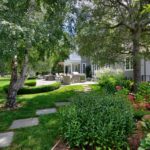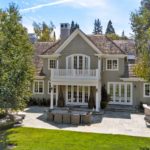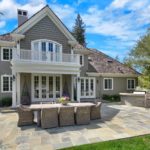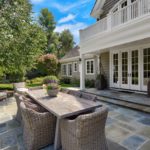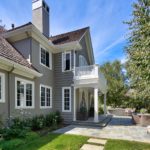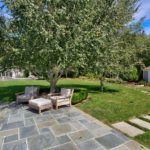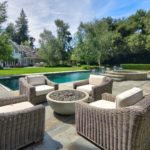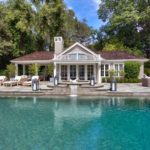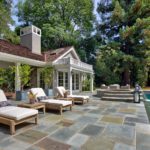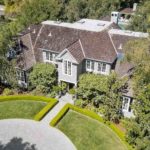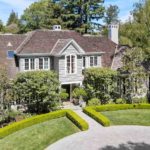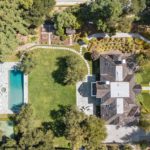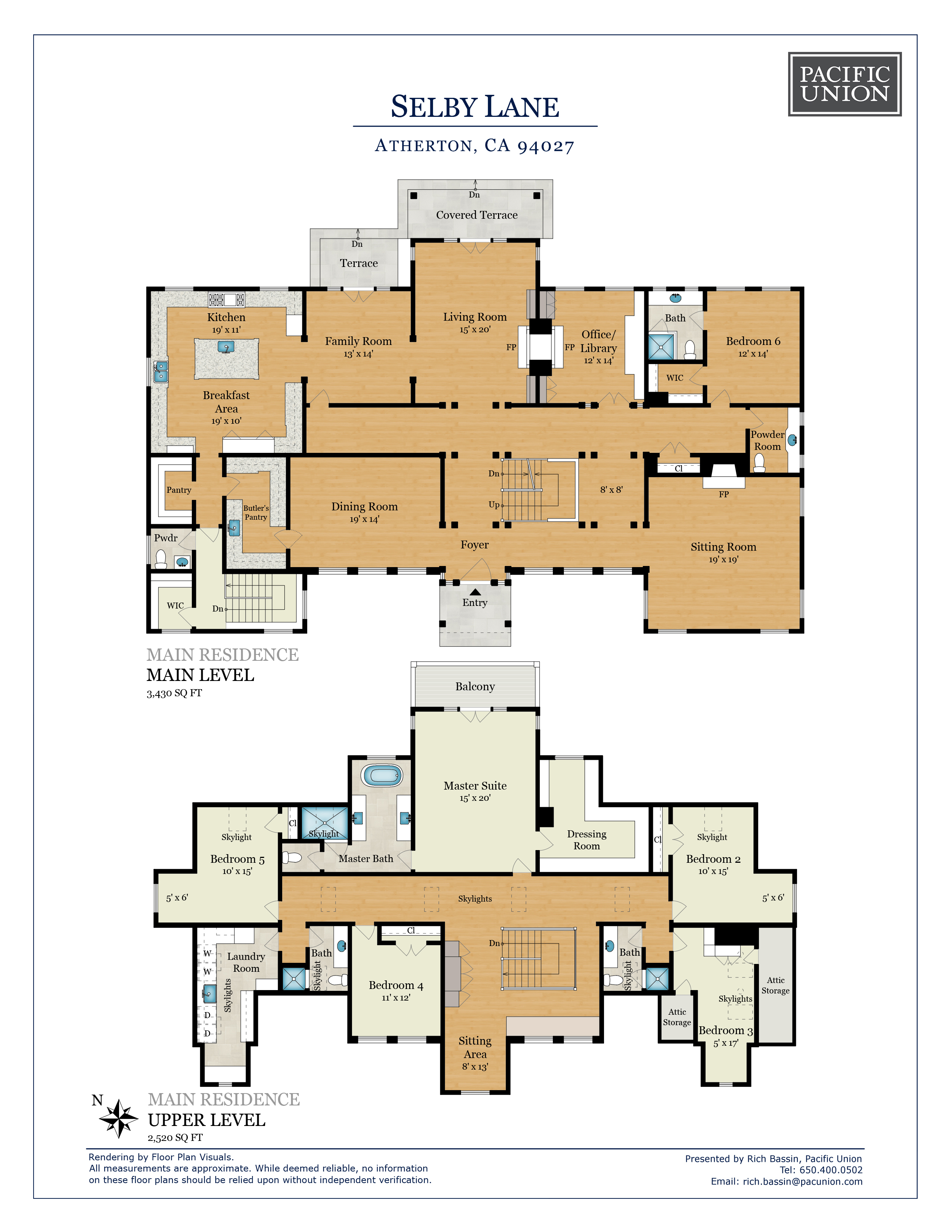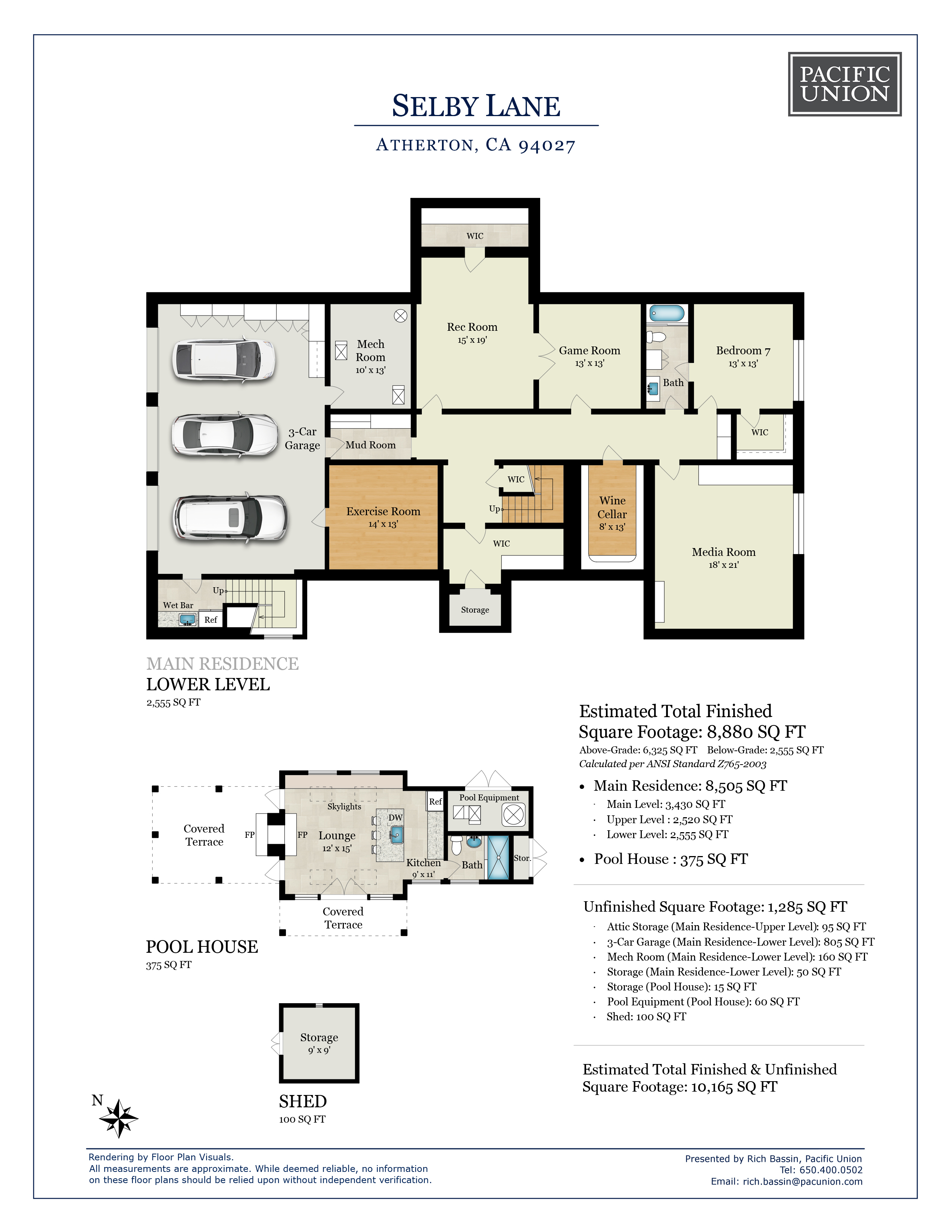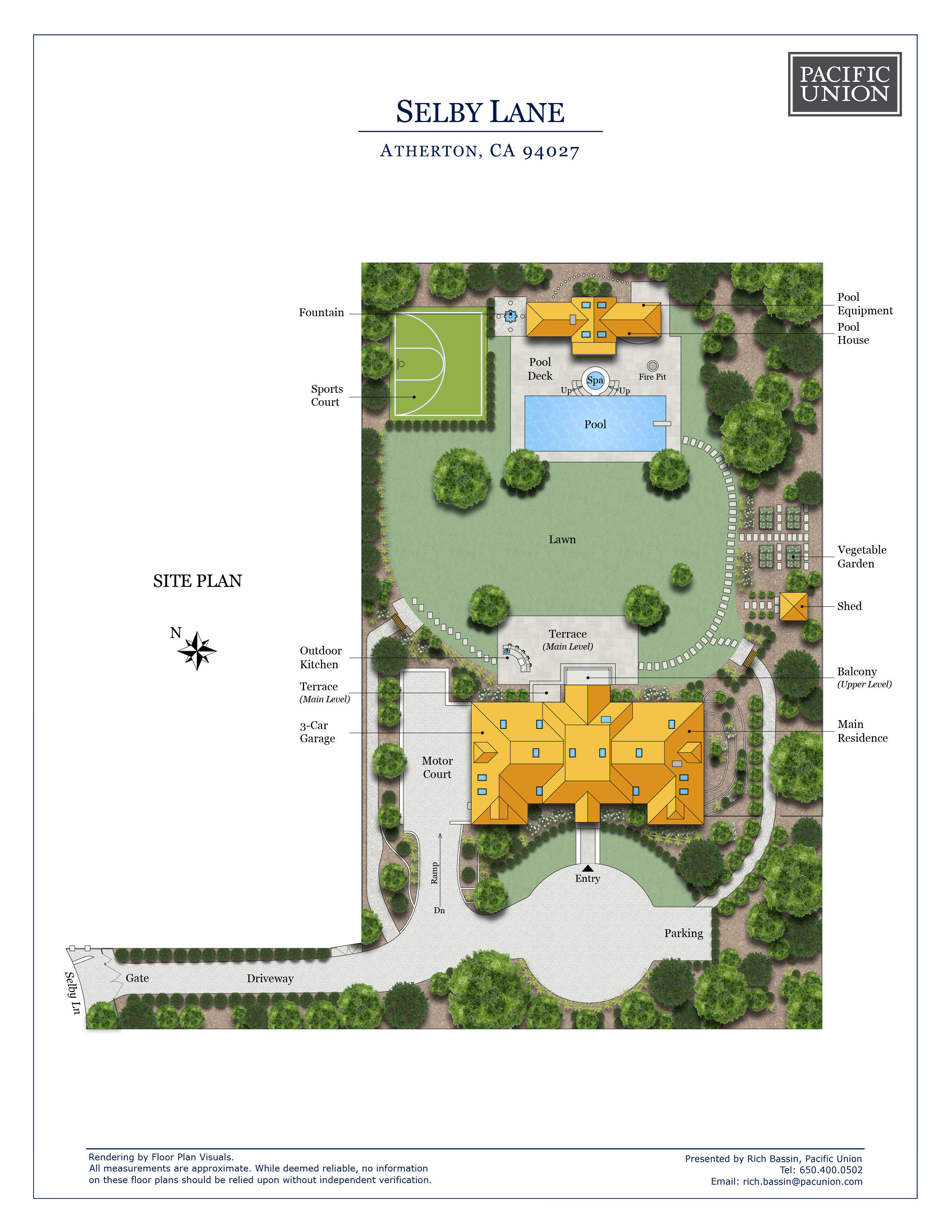249 Selby Lane, Atherton
Private, Prestigious Living in Atherton
Bedrooms: 7
Bathrooms: 5 Full, 2-1/2 Half
Living: 8,880 sq ft
Lot: 1.04 Acres
$12,750,000
Exclusively listed by Rich Bassin, 650/400–0502
Property Square Footage Details:
- Estimated Total Finished: 8,880 Sq Ft
- Main Residence: 8,505 Sq Ft
- Main Level: 3,430 Sq Ft
- Upper Level : 2,520 Sq Ft
- Lower Level: 2,555 Sq Ft
- Unfinished: 1,285 Sq Ft
- Estimated Total Finished & Unfinished: 10,165 Sq Ft
Located on a quiet cul-de-sac down a long private driveway off of Selby Lane, Atherton home impresses with lush landscaped yards, and gorgeously appointed interiors. The floor plan emphasizes an abundance of ambient light, and views to a deep park-like backyard with pool and pool house, sports court and lush screening.
Home Features
- Master suite with mirrored walk-in closet and built-in shelving, and private balcony overlooking backyard
- Master bathroom with freestanding tub, dual vanities, double shower, and skylight
- 4 additional bedrooms on upper level with dramatic ceilings and skylights
- Additional bedroom with full bath on both main level and lower level
- Christopher Peacock-inspired chef’s kitchen with broad island, marble countertops, custom cabinetry, and high-end appliances:
- Sub Zero double refrigerator (paneled)
- Dual dishwashers (paneled)
- 60” Wolf range
- Built-in Miele coffee maker
- Breakfast area overlooking backyard and patio
- Extensive floor-to-ceiling walk-in kitchen pantry
- Separate butler’s pantry with wine refrigerator, ice maker, dishwasher, sink, and storage
- Formal dining room with access to butler’s pantry
- Family room with large built-in bookshelves, media center, two-sided gas fireplace, and French doors opening to backyard and patio
- Formal living room with gas fireplace
- Executive office with built-in cabinets and shelves, fireplace, and arched French doors
- Upstairs laundry room with double washers and dryers, built-in iron, sink, and storage
- Fully finished lower level featuring:
- Game room
- Exercise room
- Music room
- Media room with built-in entertainment center
- Climate-controlled wine cellar for 1,000+ bottles
- Guest room with full bathroom
- Multiple storage areas
- Nest heating and cooling system (three zones)
- Integrated technology throughout, including Wi-Fi-enabled Sonos and cable systems
- Central vacuum system
- Expansive backyard with large patio, built-in kitchen and bar, sweeping lawn, and sport court
- Oversized heated pool (with diving board) and large spa, surrounded by expansive stone decking
- 375-square-foot pool house with kitchen, dishwasher, refrigerator, full bathroom, and sitting area with two-sided fireplace
- 4 raised irrigated planter beds and potting shed
- Lush, meticulous landscaping around entire property, with mature shrubs and trees
- Security gate opening to long paved driveway and ample parking
- Three-car garage with option for tandem fourth space
- Additional 1,285 square feet of unfinished space, including attic, storage, and garage
- Exclusive neighborhood and streets
- Convenient Peninsula location
- Easy access to Highway 101 and Interstate 280
- Minutes away from downtown Palo Alto and Menlo Park
- 10 miles from Silicon Valley
- 30 miles from San Francisco
- 80 miles from Napa Valley
Video
Atherton, CA from Blu Sky Films on Vimeo.


