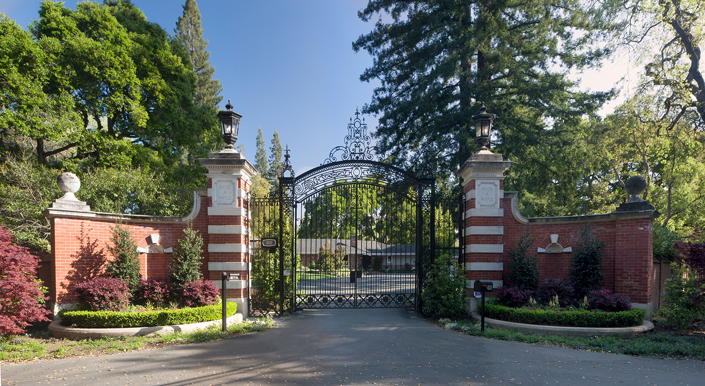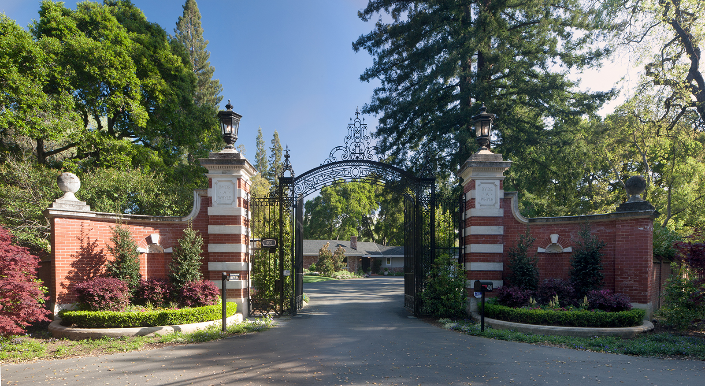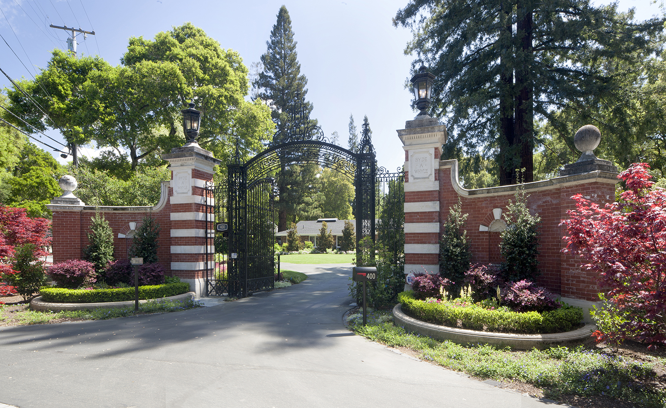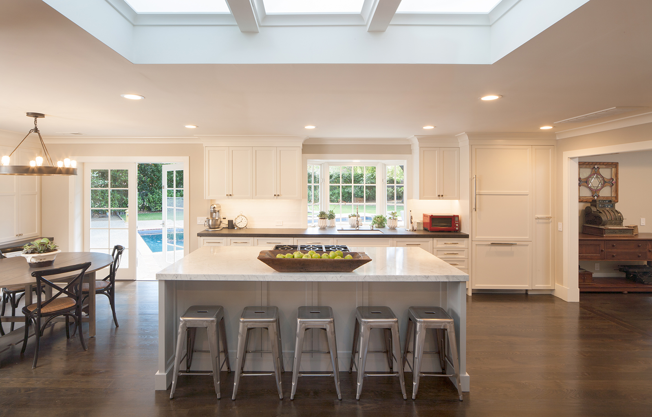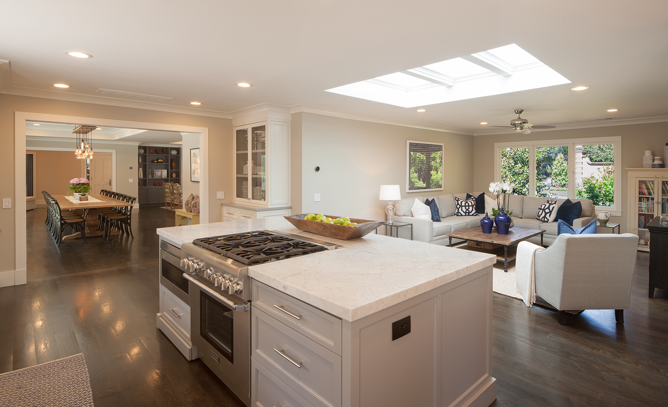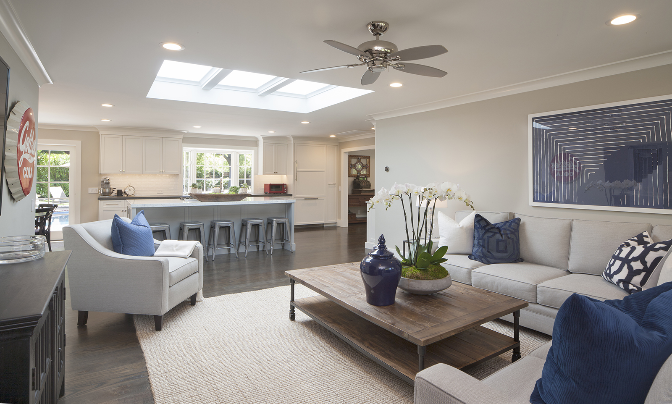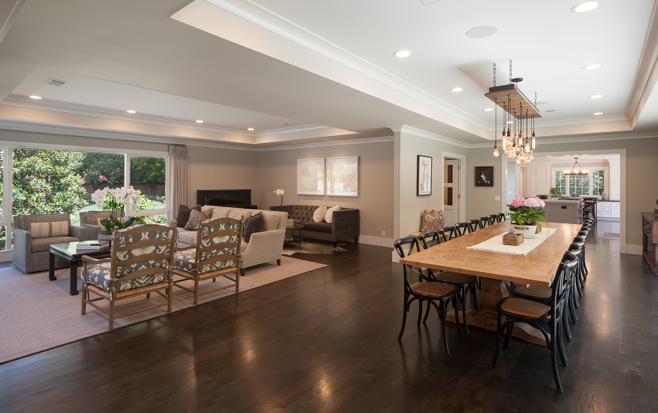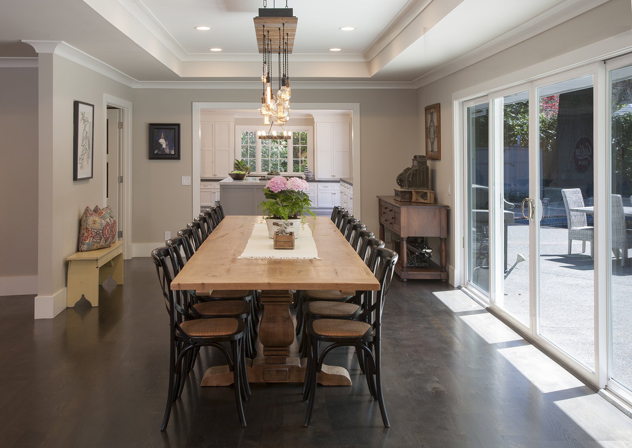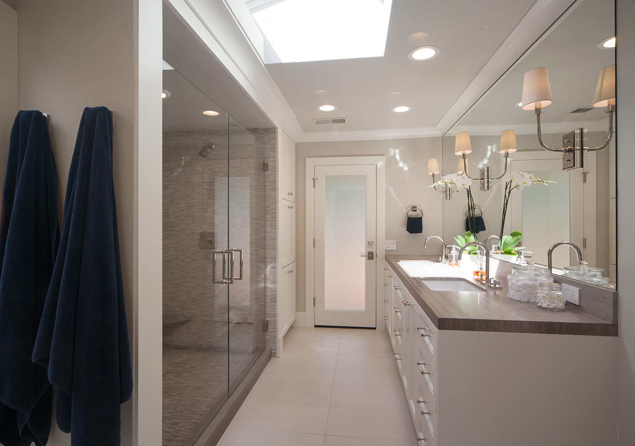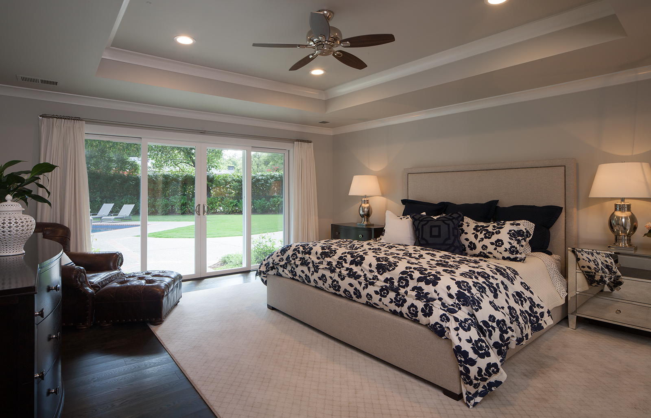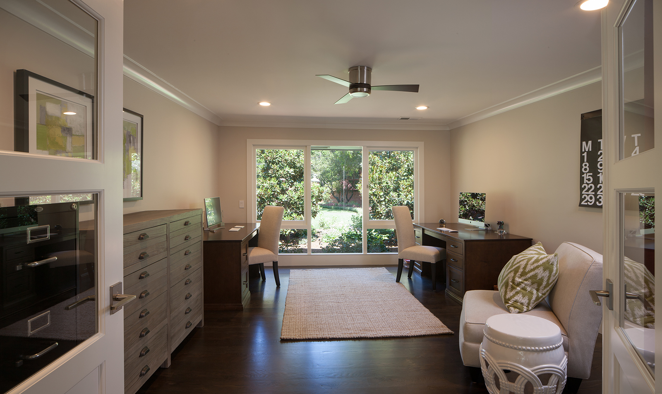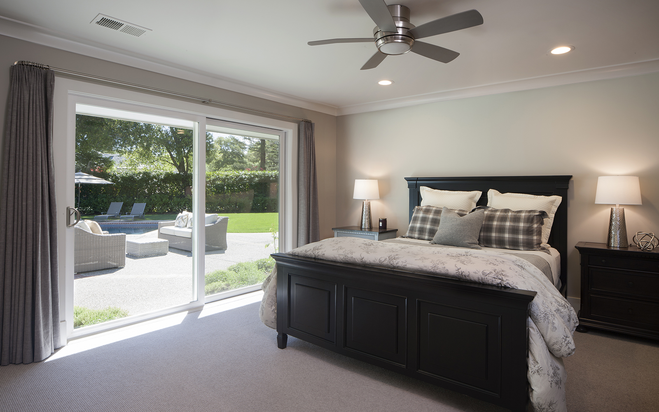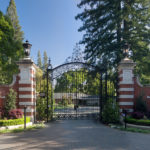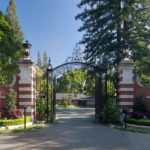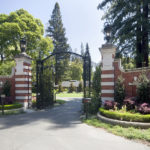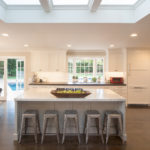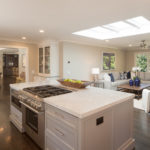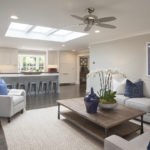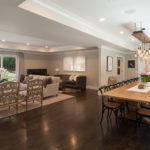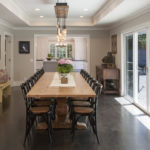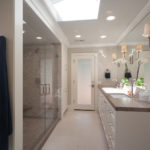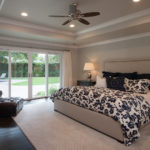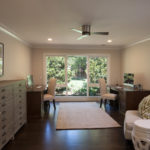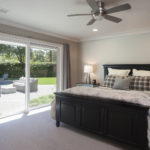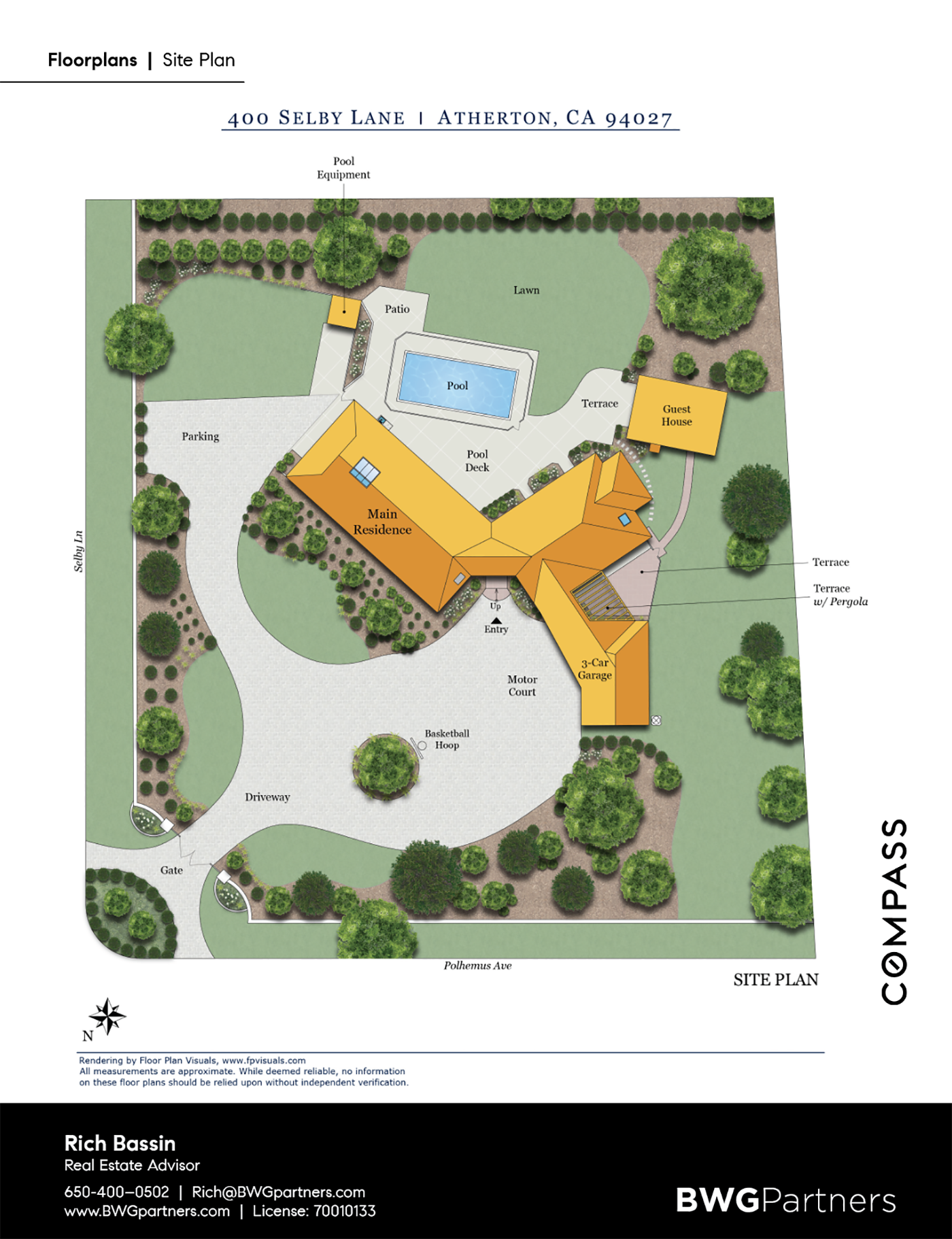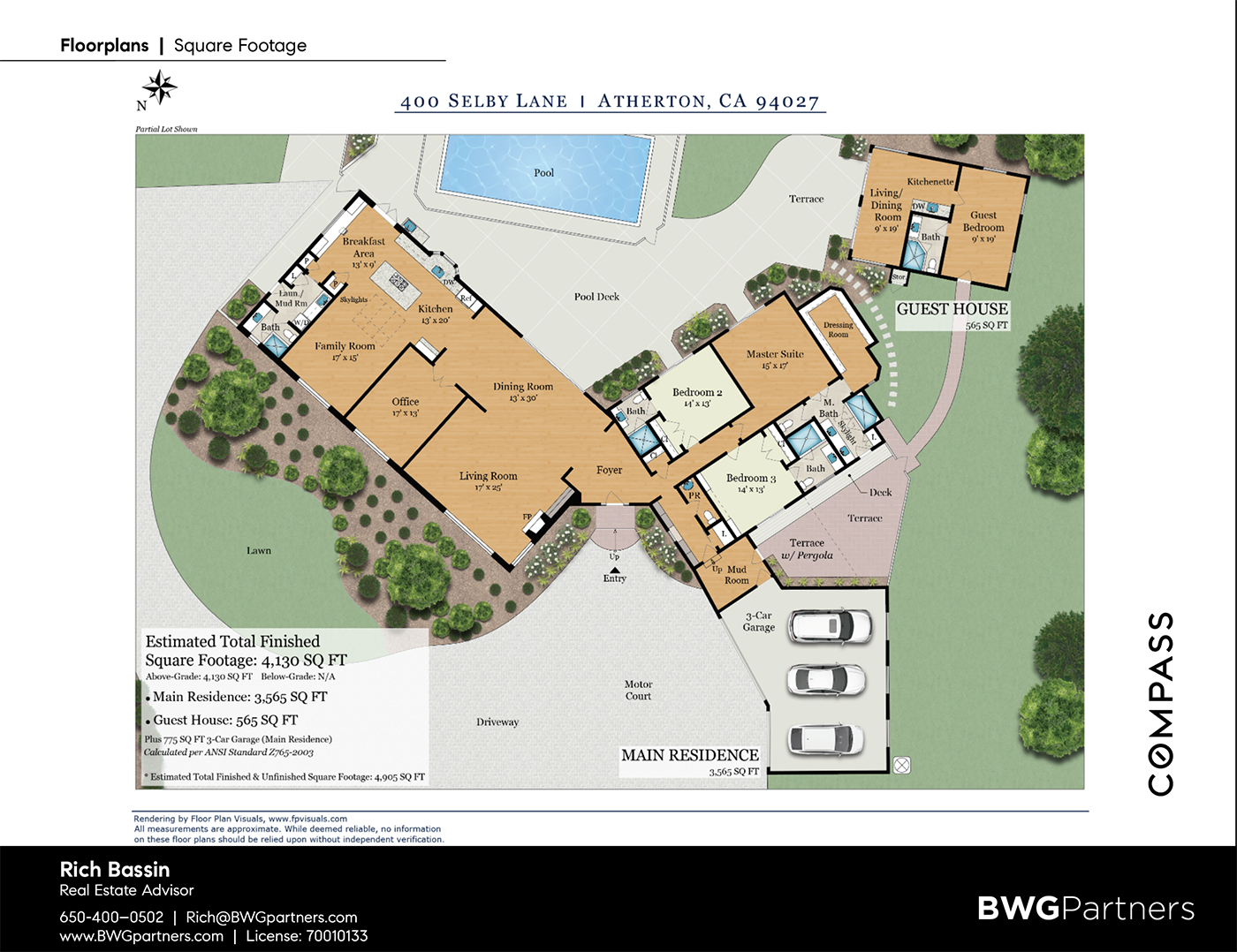400 Selby Lane, Atherton
Own and Develop One of Atherton’s Most Historic Properties
Located in one of America’s most prestigious neighborhood sits Byde-A-Whyle—a majestic property known for its history and grandeur, with the opportunity to build your dream estate. Dramatic century-old gate opens 1.16 pristine acres perfectly suited for building a grand home with an expansive backyard. Or live in the existing home which was fully renovated in 2016 by the Wise Building Co with stunning finishes and large open living areas that create a great flow for entertaining. The home’s central area includes a large chef’s kitchen with island and top quality appliances, complemented by a breakfast nook and dining room that open to family and living room–creating a seamless “great room”. Owning this beautiful home and the guest house is just the beginning. The site is ready for development. Review current plans for a 14,000 square foot home. The current owner, a very well known and respected Atherton developer is available to help you create the estate of your dreams. Los Lomitas School.
Detailed Property Features
- Landmark property at corner of Selby Lane & Polhemus Avenue
- Private 1.16-acre lot with natural and landscaped beauty
- Magnificent century old entry gates and brick wall
- Property originally owned Levi Strauss heir (Louis Stern)
- Main residence built in 1955 and completely renovated in 2016
- 4,905 sq ft of well-designed, traditional, open living space
- Single-story with 3 bedrooms, 4 full bathrooms, and 1 half bathroom
- Master suite with huge walk-in dressing room and built-in shelving
- Master bathroom with large shower, dual vanities, and skylight
- 2 additional bedrooms with full bathrooms
- Large, open chef’s kitchen with island, marble countertops, custom cabinetry, and high-end Thermador appliances, including paneled refrigerator
- Breakfast area opening to backyard and patio
- Adjacent family room
- Foyer entrance leading to connected dining and living rooms
- Separate office
- Laundry/mud room with built-in sink and storage, and connected bathroom
- Three-car garage with mud room entry to house
- Sweeping backyard with large patio and ample gardening areas
- Large heated pool, surrounded by hardscape decking
- Guest house with kitchenette, living/dining room, bedroom, and full bathroom
- Lush, meticulous, mature landscaping around the entire property, including dramatic redwoods and stately oaks
- Building envelope clear of heritage trees allowing flexibility to build new estate
- Historic security gate with modern hydraulic motors, opening to circular driveway and ample parking
- Original 6’ brick wall extending down two sides of property
- Three-car garage with mud room entry to house
- Exclusive neighborhood and streets
- Convenient Atherton location
- Easy access to Highway 101 and Interstate 280
- Minutes away from downtown Palo Alto and Menlo Park
- 10 miles from Silicon Valley
- 30 miles from San Francisco
- 80 miles from Napa Valley
- 230 miles from Lake Tahoe

