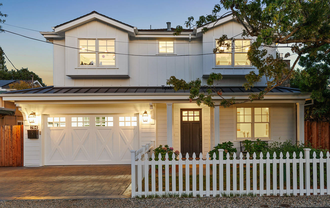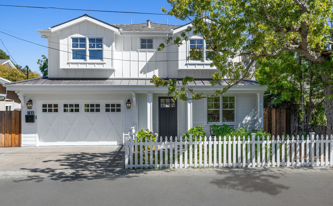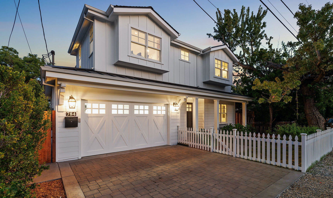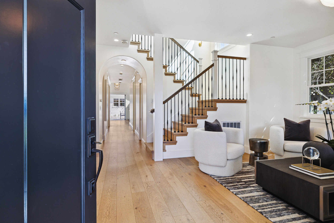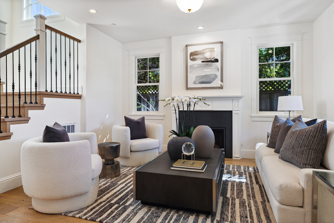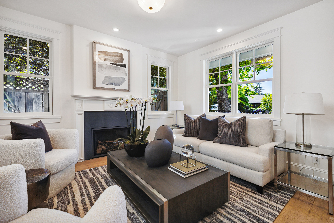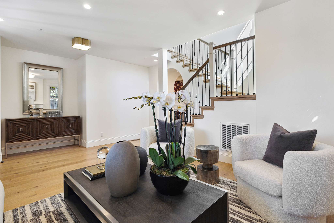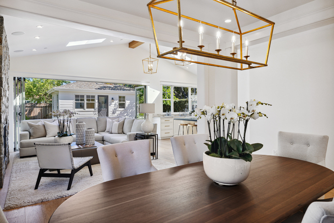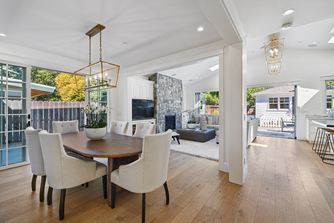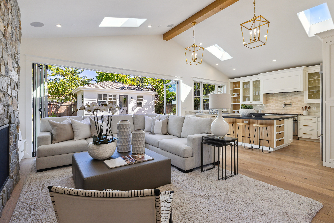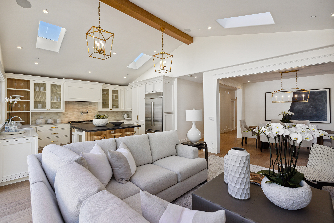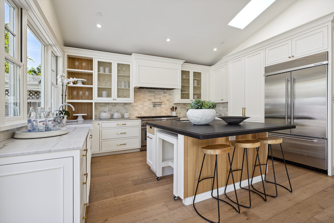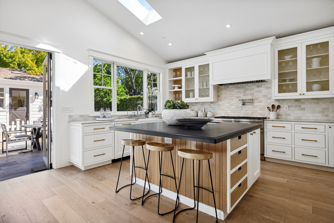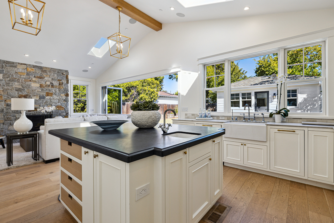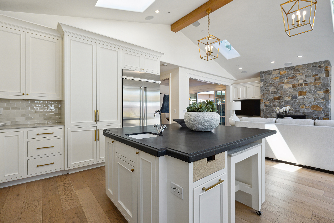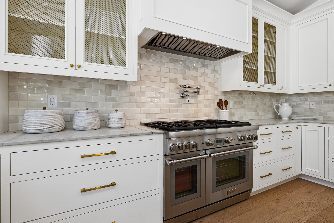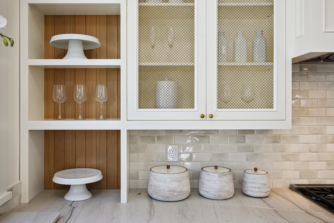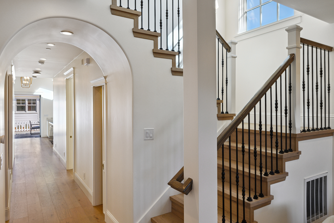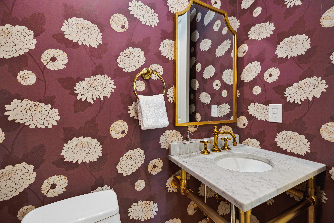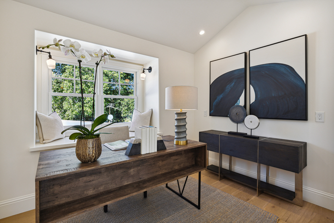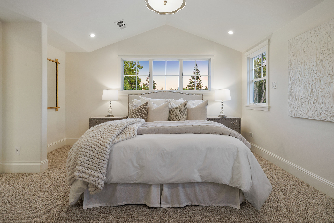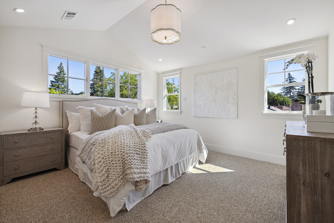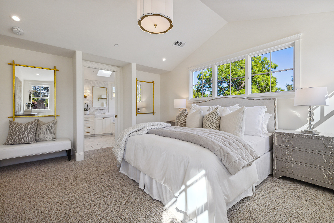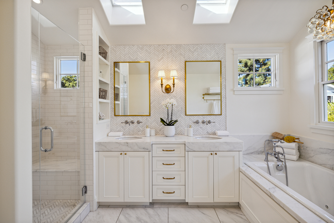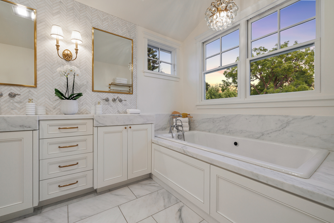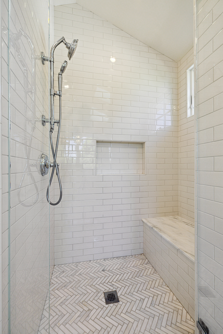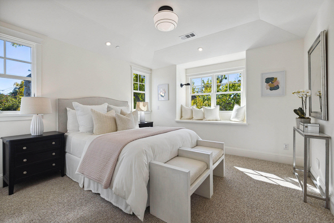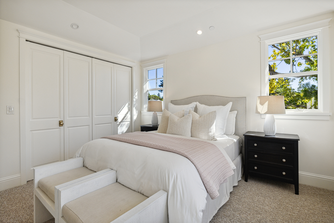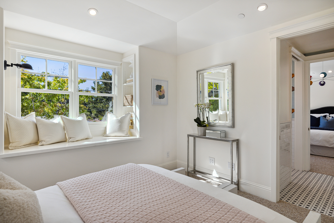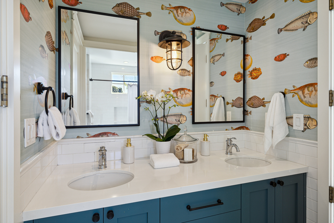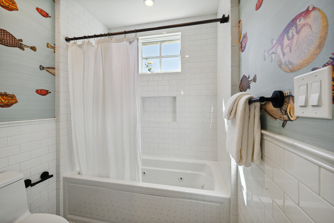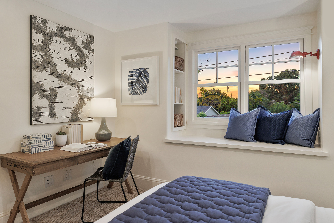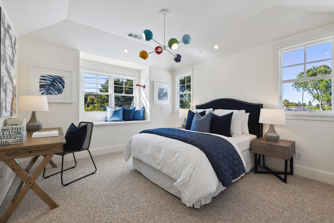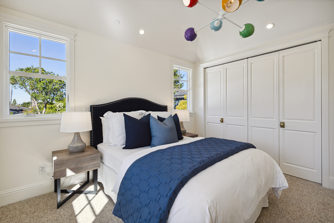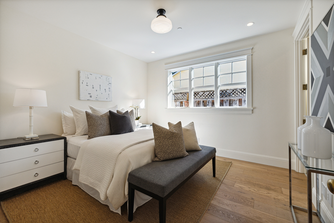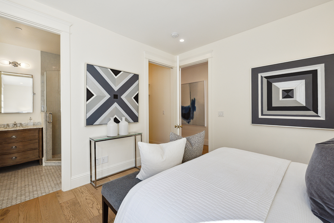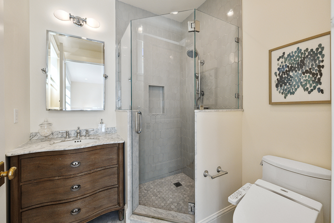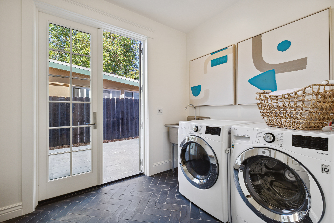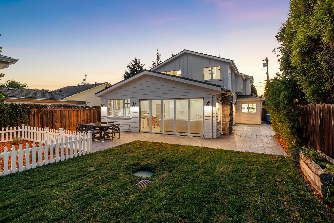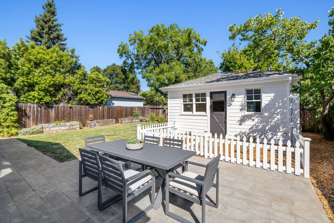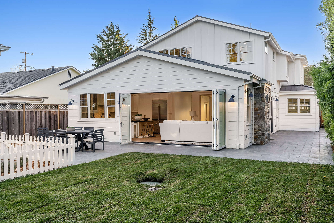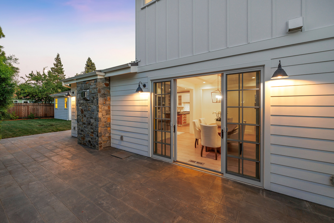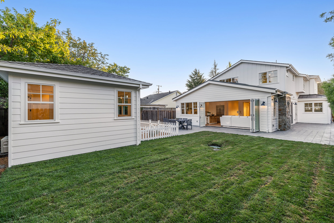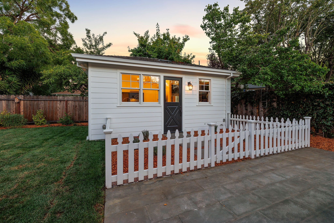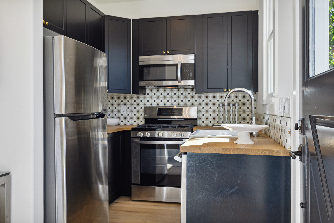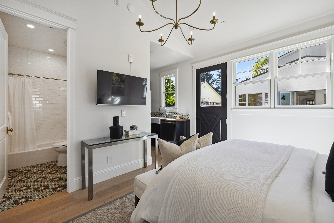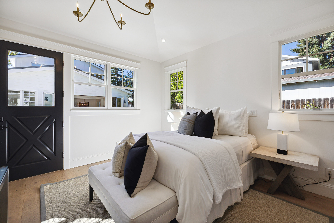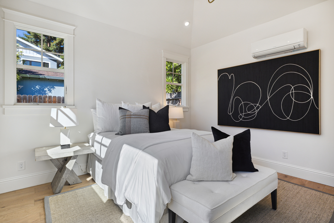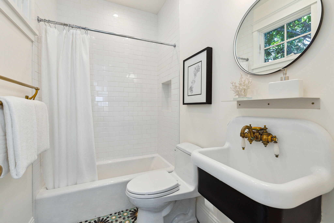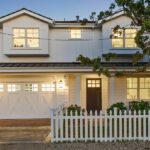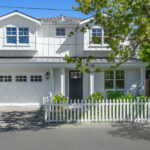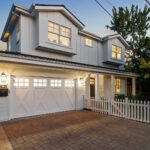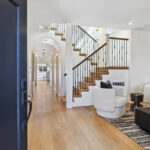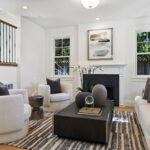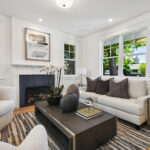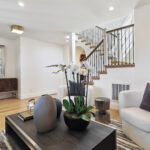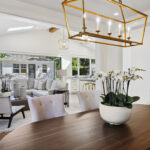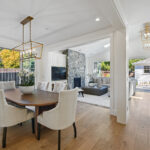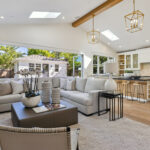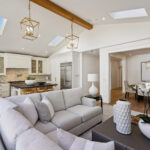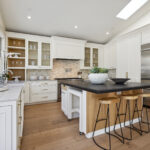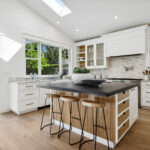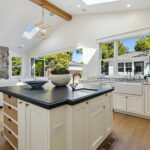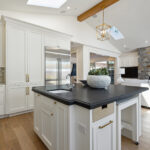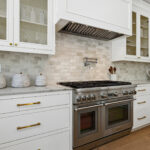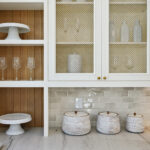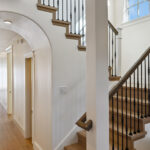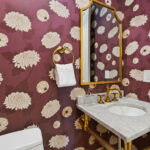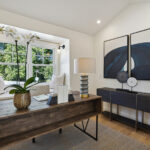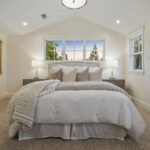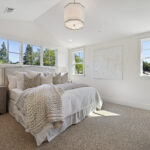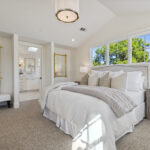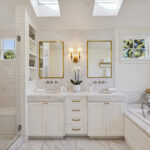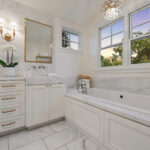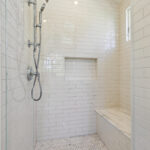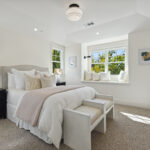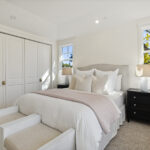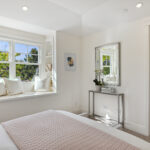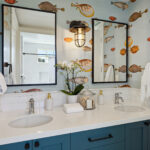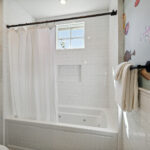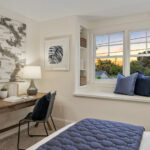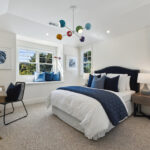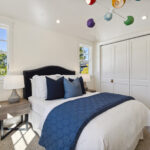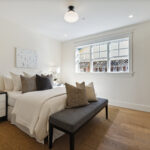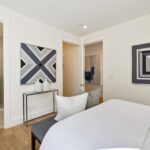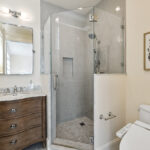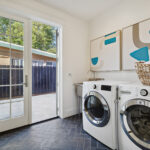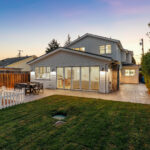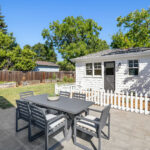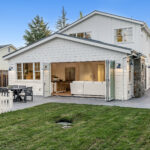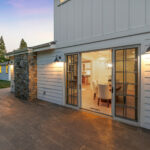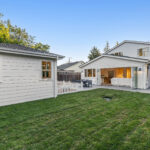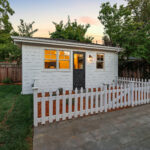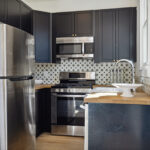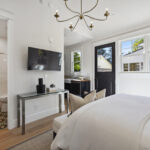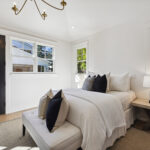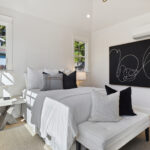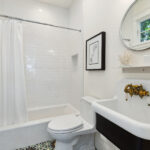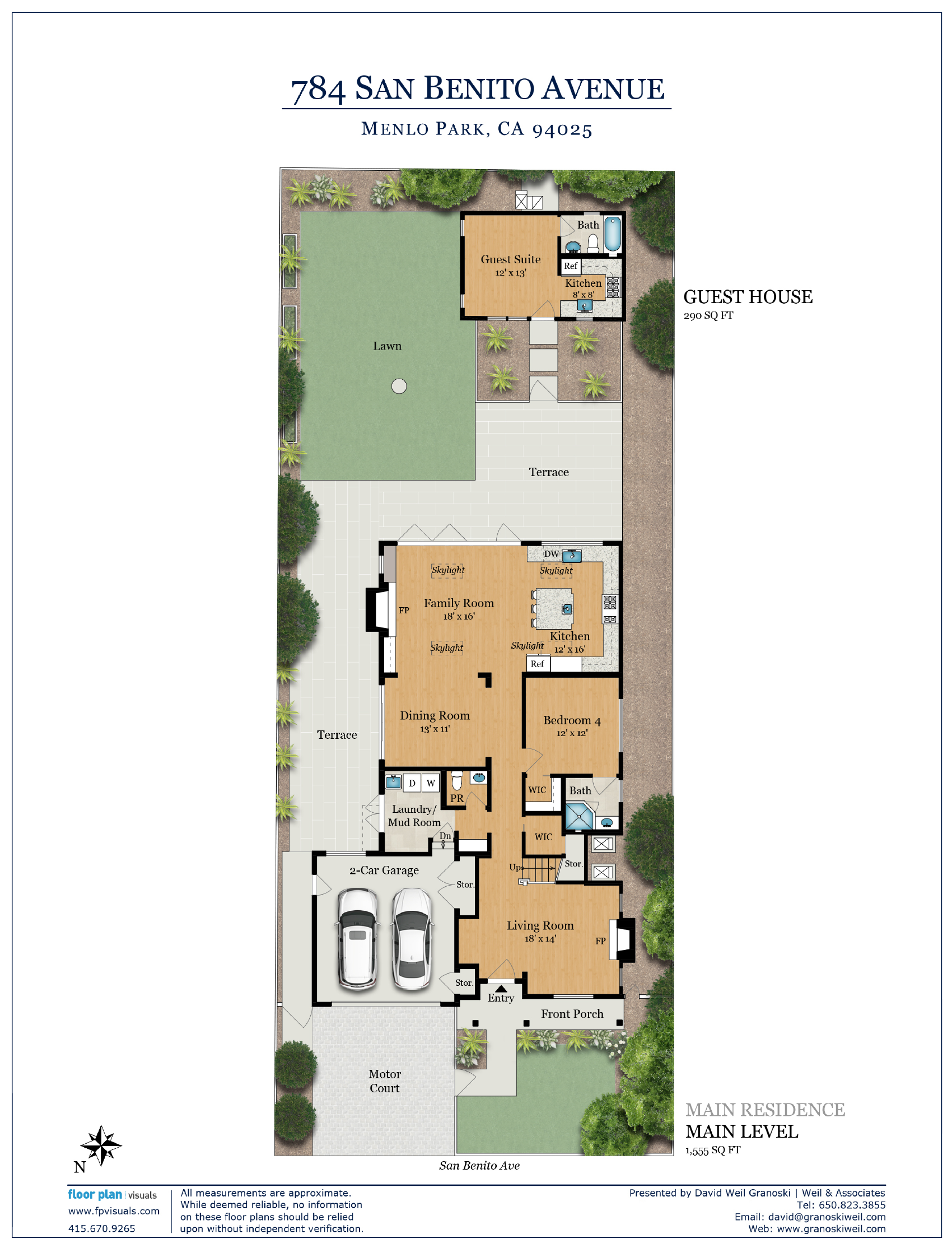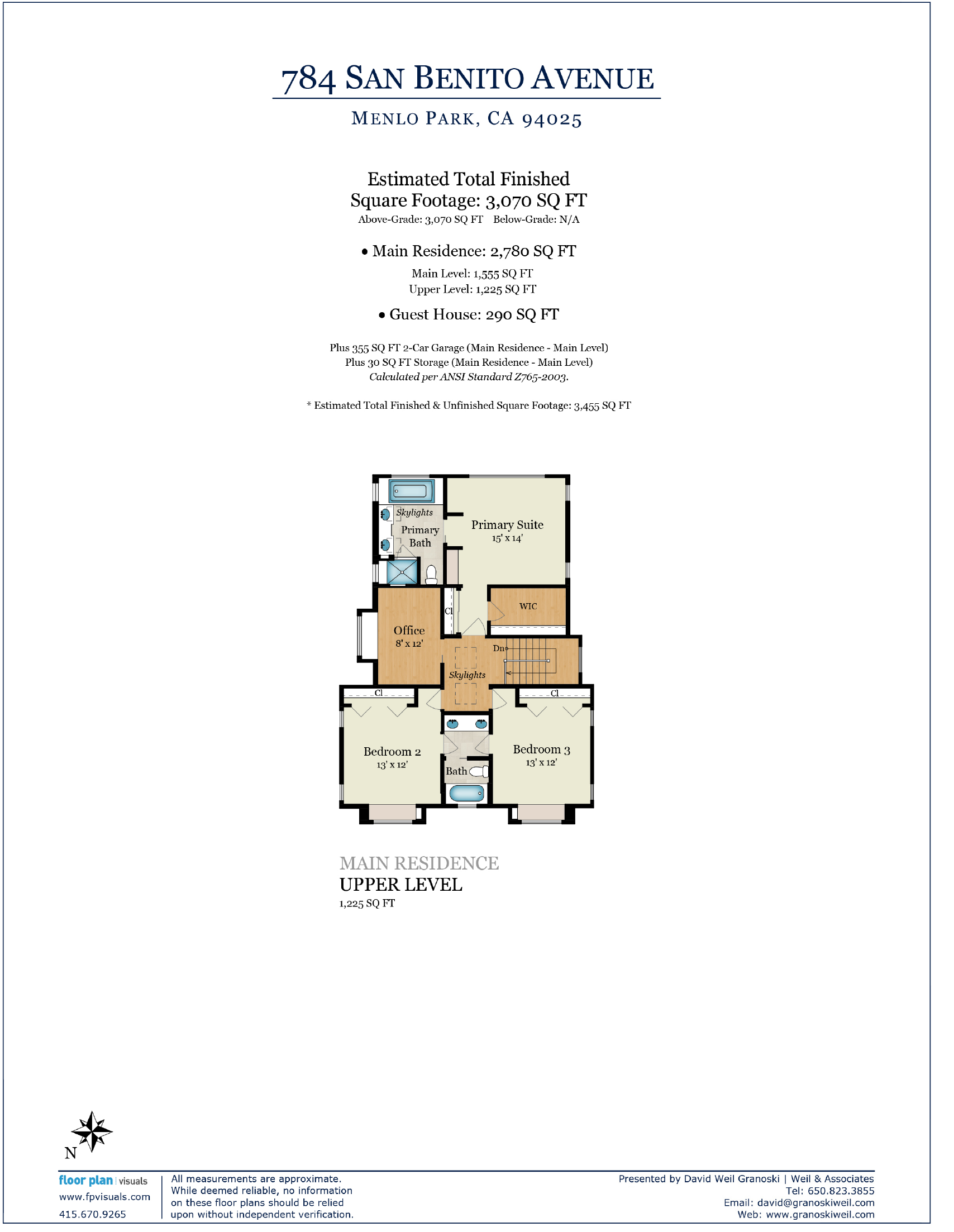784 San Benito Avenue, Menlo Park
Charming Fair Oaks Neighborhood A Perfect Mix of Contemporary and Traditional
Exclusively listed by David Weil, 650-823-3855
Experience a blend of modern and timeless charm in this exquisite creation by Young & Borlik in the charming Fair Oaks enclave of Menlo Park. This residence radiates an unmistakable air of pride in ownership. The hallmark of this home lies in its masterful craftsmanship, evident in every carefully honed finish and detail. Stepping across the threshold, the foyer welcomes you into a luminous living space graced by soaring 9-foot +- ceilings. This captivating introduction sets the stage for an expansive main-level layout that seamlessly intertwines the dining room, family room, and an exquisitely sunlit kitchen, imbued with radiance from skylights, a large bi-folding back door, and ample kitchen windows.
A thoughtfully placed powder room, a fourth bedroom en-suite, and a conveniently situated laundry room unveil themselves on this level. A culinary enthusiast’s dream, the splendid chef’s kitchen beckons, boasting a grand central island adorned with bar stool seating for casual dining. Custom cabinets, adorned in elegance, harmonize effortlessly with stylish marble countertops and high-end stainless steel appliances, highlighted by a Thermador six-burner professional cooktop with a griddle and dual ovens. The kitchen seamlessly transitions into the adjacent family room, fostering a unified “great room” concept. Here, an uninterrupted view of the backyard, facilitated by a sweeping bi-folding wall of floor-to-ceiling windowed doors, evokes a seamless connection with nature.
Beyond the doors lies an idyllic patio that spills onto the lawn, offering access to the enchanting cottage/ADU on the property. Ascending the main staircase, a symphony of decorative wood railing and wrought iron banisters guides you to three upstairs bedrooms and office space. Among these, the primary suite beckons with its generous proportions, featuring a walk-in closet and a lavish en-suite complete with a walk-in shower and a jacuzzi tub. Additionally, two other well-appointed bedrooms are served by a connecting bathroom. Completing the home space is a two-car garage, thoughtfully augmented by two generously proportioned closets designed to accommodate all your storage needs.
Prime Mid-Peninsula Haven
Savor the proximity to local coffee shops and eateries along Florence St., a hub encompassing Delucchi’s Market and the Freewheel Brewing Company. The nearby Flood Park is a testament to the area’s commitment to recreation and relaxation.
Beyond its local charm, this residence sits strategically close to major thoroughfares and public transit modes, effortlessly bridging you to the sprawling expanse of the San Francisco Bay Area, encompassing both the tech pulse of Silicon Valley and the cultural hub of San Jose. As the sun sets, this home graciously transforms into a serene haven, offering a tranquil space for every member of your family.
Detailed Property Features
Main House
- Bedrooms: 4
- Bathrooms: 3.5
- Plus office
- Living: 2,780 sq ft
Guest Cottage
- Bedrooms: 1bd
- Bathrooms: 1ba
- Living: 290 sq ft – With a full kitchen
- Lot: 6,450 sq ft
- Desirable Fair Oaks neighborhood in Menlo Park
- The perfect mix of contemporary and traditional two-story home built in 2019/2020
- 2,780 square feet main home, with four bedrooms, an office, and 3.5 bathrooms and a 290 square feet 1 bedroom, 1 bath plus full kitchen cottage
- Large, bright chef’s kitchen with bar, stool seating at the large island, custom cabinets with tons of storage, stylish marble countertops, a granite Island, and high-end stainless steel appliances
- Viking six-burner stove with griddle and dual ovens
- KitchenAid side-by-side refrigerator-freezer
- Bosch dishwasher
- Porcelain large farm sink
- Prep-sink in the island
- Rolling pullout prep table that fits neatly away underneath the island
- Adjacent family room with large floor-to-ceiling glass bi-folding doors that open to the outdoor patio area with access to the cottage
- The family room includes a gas-built-in log set fireplace
- Large plank white oak hardwood flooring throughout the main level, stairs, and landing upstairs
- Formal living with gas-built-in log set fireplace
- Formal dining room with French sliding doors leading to the side yard
- Downstairs, 4th en-suite bedroom and guest powder room
- Downstairs laundry room, which includes a washer, dryer, and stainless steel utility sink
- Three well-appointed upstairs bedrooms, which include the primary suite with vaulted ceilings, a spacious walk-in closet, a sliding door closet, and tons of light
- The primary bathroom has a decorative counter-to-ceiling herringbone marble backsplash, a large walk-in shower with bench seating, a jacuzzi tub, and a double vanity with a 6” marble countertop reveal
- The additional upstairs connecting bathroom includes a shower over tub, dual vanities, Caesar stone countertops, and tile floors
- Beautiful staircase with wood and wrought iron banister and wood railing
- 9’ +/- plus ceilings up and down stairs, vaulted primary suite ceiling
- Forced-air heating and air conditioning system
- Welcoming front yard and drought-resistant landscaping
- Attached two-car garage with two large storage closets
- Neighboring Marsh Manor Shopping Center, which includes Delucchi’s Market, Freewheel Brewing Company, Starbucks, and the neighborhood’s Flood Park nearby
- Short distance to downtown Menlo Park, Palo Alto, and Redwood City
- Cafes, coffee shops, restaurants, bars, markets, parks, and more
- Minutes from Stanford Shopping Center and Stanford University
- Convenient access to the Peninsula and the greater San Francisco Bay area
- Near Interstate 280 and Highway 101
- Midway between San Francisco and San Jose airports
- Close to Silicon Valley’s major technology companies

